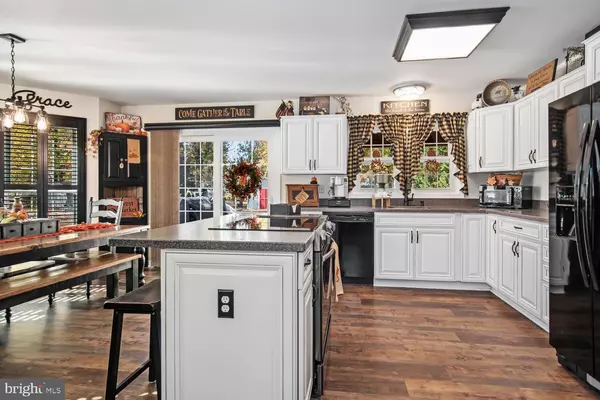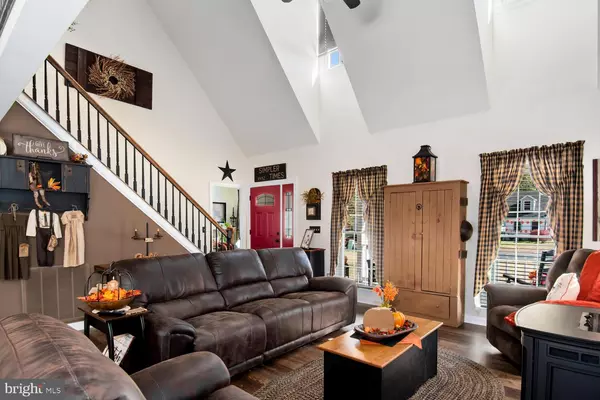713 REYNOLDS DR Stevensville, MD 21666
4 Beds
2 Baths
1,469 SqFt
UPDATED:
11/22/2024 03:12 PM
Key Details
Property Type Single Family Home
Sub Type Detached
Listing Status Active
Purchase Type For Sale
Square Footage 1,469 sqft
Price per Sqft $357
Subdivision Cloverfields
MLS Listing ID MDQA2011656
Style Traditional
Bedrooms 4
Full Baths 2
HOA Fees $180/ann
HOA Y/N Y
Abv Grd Liv Area 1,469
Originating Board BRIGHT
Year Built 1995
Annual Tax Amount $3,438
Tax Year 2024
Lot Size 0.344 Acres
Acres 0.34
Property Description
Location
State MD
County Queen Annes
Zoning NC-15
Rooms
Main Level Bedrooms 2
Interior
Hot Water Electric
Heating Heat Pump(s)
Cooling Central A/C, Ceiling Fan(s)
Equipment Air Cleaner, Dishwasher, Dryer, Icemaker, Oven/Range - Electric, Refrigerator, Stove, Washer
Fireplace N
Window Features Energy Efficient
Appliance Air Cleaner, Dishwasher, Dryer, Icemaker, Oven/Range - Electric, Refrigerator, Stove, Washer
Heat Source Electric
Exterior
Garage Spaces 4.0
Amenities Available Basketball Courts, Beach, Boat Ramp, Boat Dock/Slip, Club House, Common Grounds, Marina/Marina Club, Pool - Outdoor, Pier/Dock, Swimming Pool, Tot Lots/Playground
Water Access Y
Accessibility None
Total Parking Spaces 4
Garage N
Building
Story 2
Foundation Crawl Space
Sewer Public Sewer
Water Public
Architectural Style Traditional
Level or Stories 2
Additional Building Above Grade, Below Grade
New Construction N
Schools
School District Queen Anne'S County Public Schools
Others
HOA Fee Include Common Area Maintenance,Pier/Dock Maintenance,Pool(s),Recreation Facility,Other
Senior Community No
Tax ID 1804009738
Ownership Fee Simple
SqFt Source Assessor
Special Listing Condition Standard

GET MORE INFORMATION





