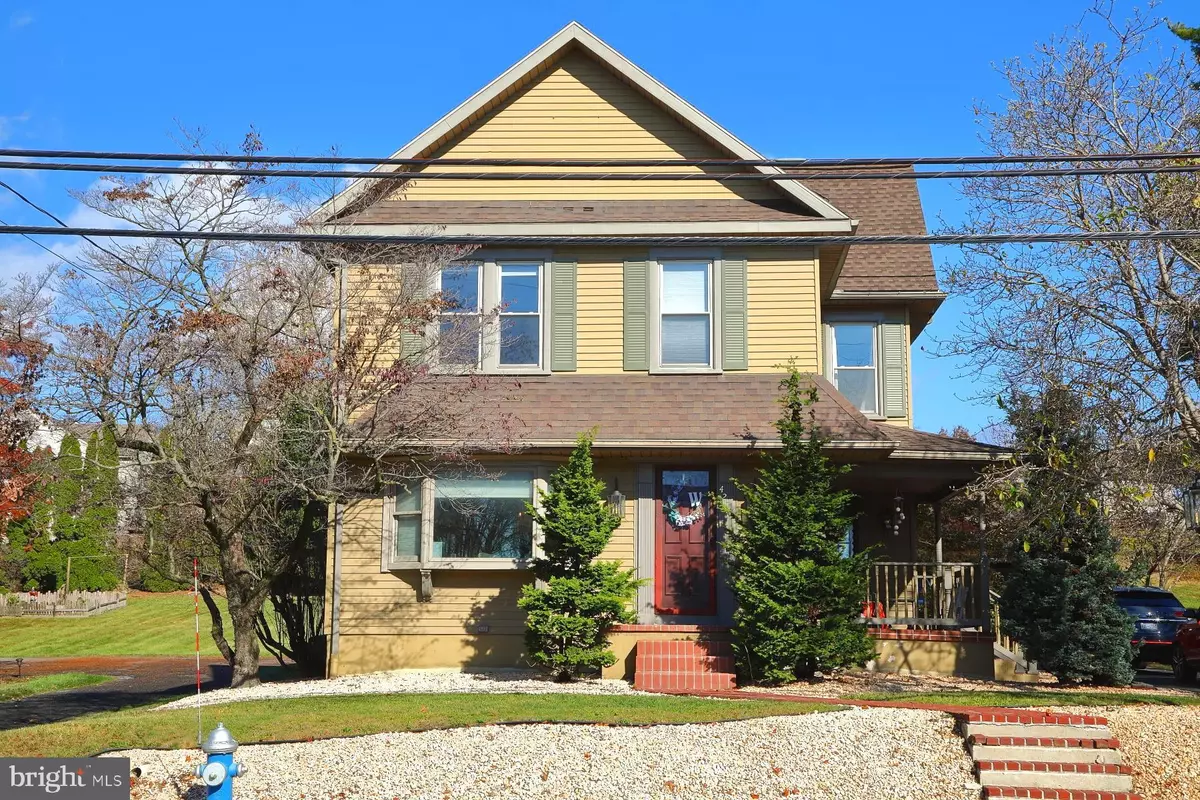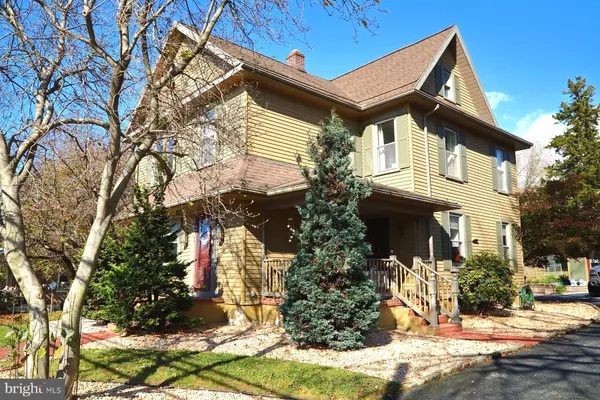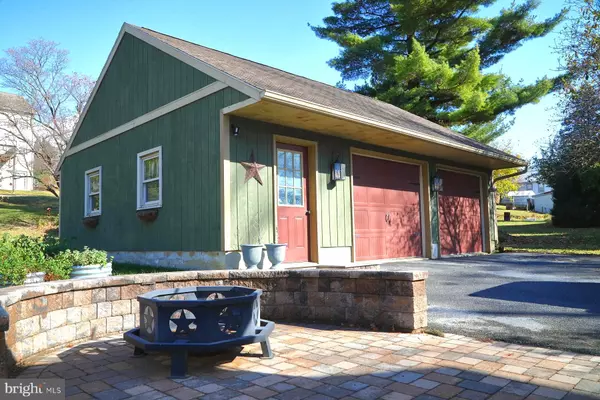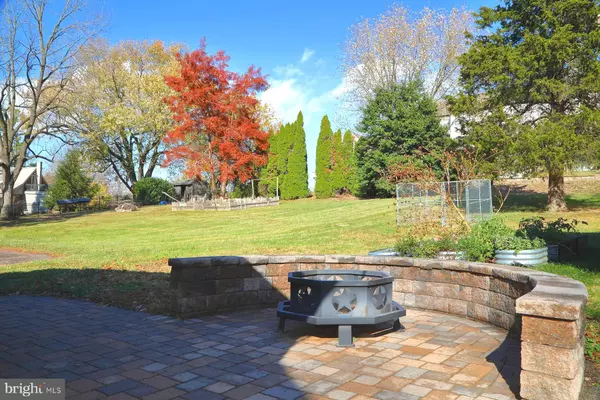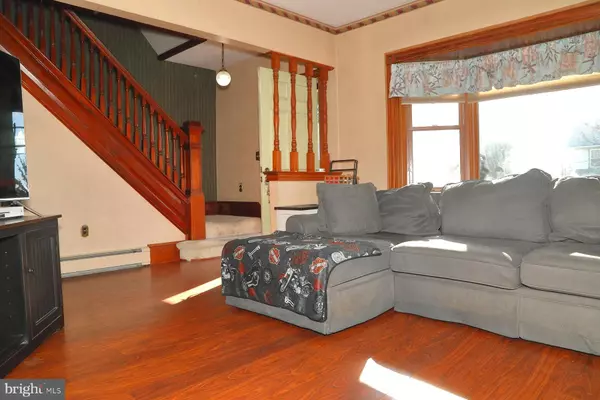4276 DIVISION HWY East Earl, PA 17519
3 Beds
2 Baths
1,864 SqFt
UPDATED:
11/28/2024 05:10 PM
Key Details
Property Type Single Family Home
Sub Type Detached
Listing Status Pending
Purchase Type For Sale
Square Footage 1,864 sqft
Price per Sqft $168
Subdivision None Available
MLS Listing ID PALA2060528
Style Colonial
Bedrooms 3
Full Baths 1
Half Baths 1
HOA Y/N N
Abv Grd Liv Area 1,864
Originating Board BRIGHT
Year Built 1916
Annual Tax Amount $2,938
Tax Year 2024
Lot Size 0.320 Acres
Acres 0.32
Lot Dimensions 0.00 x 0.00
Property Description
Location
State PA
County Lancaster
Area East Earl Twp (10520)
Zoning COMM NBRHOOD
Rooms
Other Rooms Living Room, Dining Room, Bedroom 2, Bedroom 3, Kitchen, Family Room, Bedroom 1, Laundry, Other, Bathroom 2, Bathroom 3, Attic
Basement Poured Concrete, Dirt Floor, Full, Unfinished
Interior
Interior Features Window Treatments, Formal/Separate Dining Room, Built-Ins
Hot Water Electric, S/W Changeover
Heating Hot Water, Radiator
Cooling Central A/C
Equipment Dryer, Refrigerator, Washer, Dishwasher, Built-In Microwave, Oven/Range - Electric
Fireplace N
Window Features Insulated,Screens
Appliance Dryer, Refrigerator, Washer, Dishwasher, Built-In Microwave, Oven/Range - Electric
Heat Source Oil, Electric
Exterior
Exterior Feature Patio(s), Porch(es), Roof
Parking Features Garage Door Opener
Garage Spaces 8.0
Utilities Available Cable TV Available
Water Access N
Roof Type Shingle,Composite
Accessibility None
Porch Patio(s), Porch(es), Roof
Total Parking Spaces 8
Garage Y
Building
Story 2
Foundation Stone
Sewer Public Sewer
Water Public
Architectural Style Colonial
Level or Stories 2
Additional Building Above Grade, Below Grade
New Construction N
Schools
Elementary Schools Blue Ball
Middle Schools Garden Spot
High Schools Garden Spot
School District Eastern Lancaster County
Others
Senior Community No
Tax ID 200-36100-0-0000
Ownership Fee Simple
SqFt Source Assessor
Security Features Smoke Detector
Acceptable Financing Conventional, FHA, VA, USDA
Listing Terms Conventional, FHA, VA, USDA
Financing Conventional,FHA,VA,USDA
Special Listing Condition Standard

GET MORE INFORMATION

