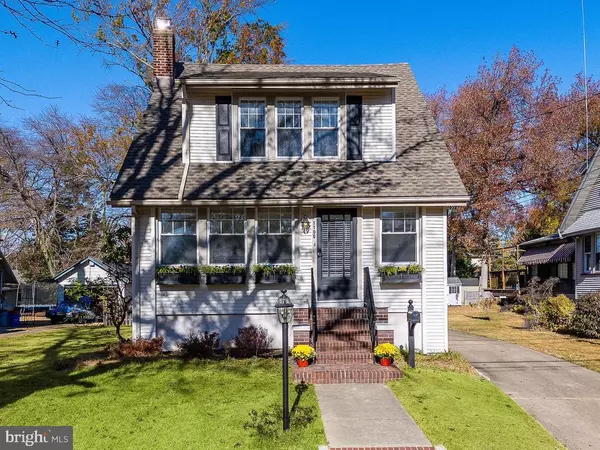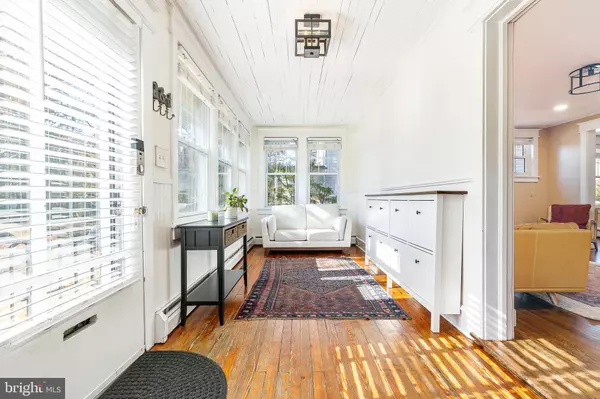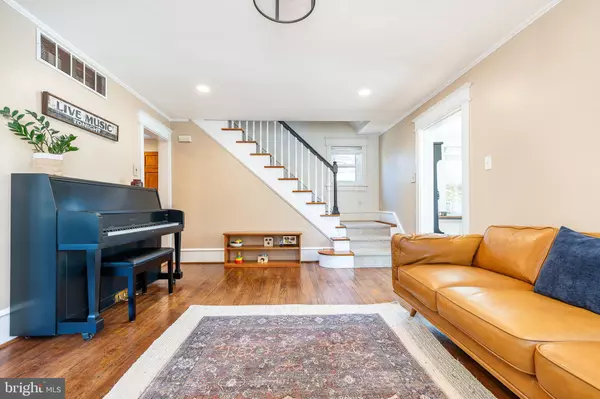1105 LINWOOD AVE Haddon Township, NJ 08108
3 Beds
2 Baths
1,679 SqFt
UPDATED:
11/20/2024 04:44 PM
Key Details
Property Type Single Family Home
Sub Type Detached
Listing Status Pending
Purchase Type For Sale
Square Footage 1,679 sqft
Price per Sqft $268
Subdivision None Available
MLS Listing ID NJCD2079836
Style Colonial
Bedrooms 3
Full Baths 1
Half Baths 1
HOA Y/N N
Abv Grd Liv Area 1,354
Originating Board BRIGHT
Year Built 1920
Annual Tax Amount $8,486
Tax Year 2023
Lot Size 8,751 Sqft
Acres 0.2
Lot Dimensions 50.00 x 175.00
Property Description
The kitchen is a culinary dream, with ample counter space and cabinets, recessed lighting, and gas cooking. The beautiful tile backsplash and granite countertops add a touch of elegance, while the new built-in microwave and refrigerator make cooking and entertaining a joy. The spacious bedrooms offer plenty of natural light and generous closet space, with a main bathroom featuring a newer vanity and a convenient half bath on the main floor. The stairs down to the newly finished basement have private driveway access. As you enter this space you’ll notice the ample storage and custom built in office area. The owners use this additional living space as a perfect game day getaway or children’s play area.
The sliding glass door in the family room leads out to a deck and a fully fenced backyard, perfect for outdoor entertaining or relaxation. With wood floors throughout, a newer roof, and abundant storage space, including a walk-up attic with an attic fan and two windows, this home has everything you need. Located in a prime location, with close proximity to Newton Lake, Downtown Collingswood for shopping, and restaurants, and within walking distance to the Patco Speedline, this home offers the best of both worlds.
Location
State NJ
County Camden
Area Haddon Twp (20416)
Zoning RESIDENTIAL
Rooms
Basement Full, Fully Finished
Interior
Interior Features Attic, Attic/House Fan, Ceiling Fan(s), Recessed Lighting
Hot Water Natural Gas
Heating Central
Cooling Ceiling Fan(s), Central A/C
Flooring Hardwood, Ceramic Tile
Fireplaces Number 1
Equipment Built-In Microwave, Dishwasher, Disposal, Washer, Dryer, Oven - Self Cleaning, Oven/Range - Gas, Refrigerator
Fireplace Y
Appliance Built-In Microwave, Dishwasher, Disposal, Washer, Dryer, Oven - Self Cleaning, Oven/Range - Gas, Refrigerator
Heat Source Natural Gas
Exterior
Parking Features Garage - Front Entry, Garage - Side Entry, Oversized
Garage Spaces 4.0
Fence Fully, Wood
Utilities Available Cable TV
Water Access N
Roof Type Shingle
Accessibility None
Total Parking Spaces 4
Garage Y
Building
Story 2
Foundation Stone, Wood
Sewer Public Sewer
Water Public
Architectural Style Colonial
Level or Stories 2
Additional Building Above Grade, Below Grade
New Construction N
Schools
School District Haddon Township Public Schools
Others
Senior Community No
Tax ID 16-00010 01-00003
Ownership Fee Simple
SqFt Source Assessor
Acceptable Financing Cash, Conventional, FHA
Listing Terms Cash, Conventional, FHA
Financing Cash,Conventional,FHA
Special Listing Condition Standard

GET MORE INFORMATION





