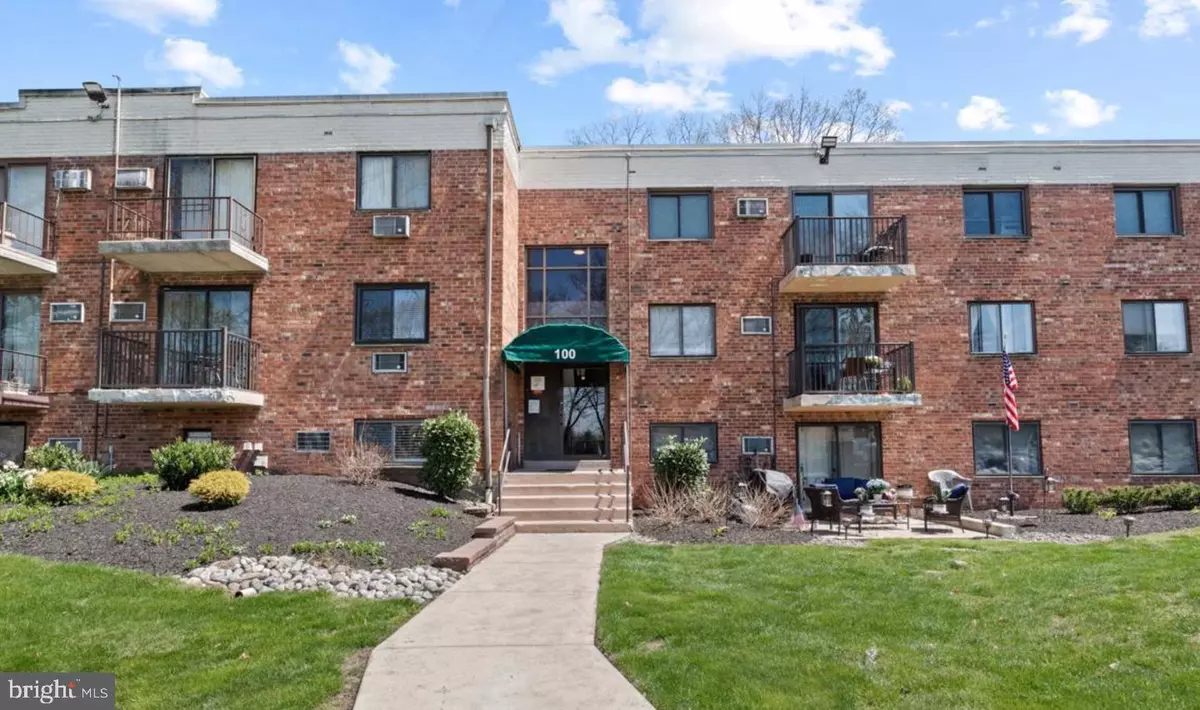
1575 W STREET RD #118 Warminster, PA 18974
1 Bed
1 Bath
UPDATED:
12/08/2024 02:53 PM
Key Details
Property Type Single Family Home, Condo
Sub Type Unit/Flat/Apartment
Listing Status Active
Purchase Type For Rent
Subdivision Meadow Wood
MLS Listing ID PABU2083142
Style Unit/Flat
Bedrooms 1
Full Baths 1
HOA Fees $267/mo
HOA Y/N Y
Originating Board BRIGHT
Year Built 1955
Lot Dimensions 0.00 x 0.00
Property Description
Location
State PA
County Bucks
Area Warminster Twp (10149)
Zoning MF-1
Rooms
Main Level Bedrooms 1
Interior
Hot Water Electric
Cooling Wall Unit
Flooring Ceramic Tile, Laminate Plank, Wood
Equipment Built-In Microwave, Refrigerator, Built-In Range
Fireplace N
Appliance Built-In Microwave, Refrigerator, Built-In Range
Heat Source Electric
Exterior
Amenities Available Pool - Outdoor
Water Access N
Accessibility None
Garage N
Building
Story 1
Unit Features Garden 1 - 4 Floors
Sewer Public Sewer
Water Public
Architectural Style Unit/Flat
Level or Stories 1
Additional Building Above Grade, Below Grade
New Construction N
Schools
School District Centennial
Others
Pets Allowed Y
HOA Fee Include All Ground Fee,Common Area Maintenance,Ext Bldg Maint,Heat,Laundry,Pool(s),Sewer,Snow Removal,Trash,Water
Senior Community No
Tax ID 49-003-007-118
Ownership Other
Miscellaneous Air Conditioning,Common Area Maintenance,Grounds Maintenance,Heat,Lawn Service,Parking,Pool Maintenance
Pets Allowed Cats OK, Dogs OK, Size/Weight Restriction


GET MORE INFORMATION





