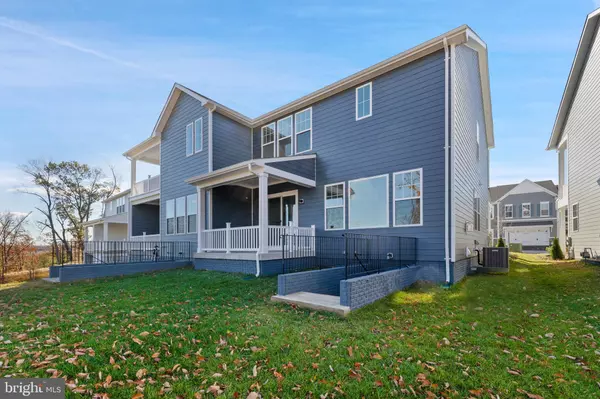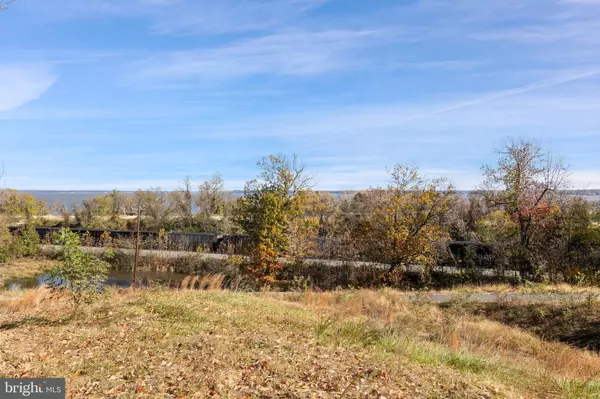18031 WOODS OVERLOOK DR Dumfries, VA 22026
4 Beds
4 Baths
3,578 SqFt
UPDATED:
11/22/2024 04:06 AM
Key Details
Property Type Single Family Home
Sub Type Twin/Semi-Detached
Listing Status Active
Purchase Type For Rent
Square Footage 3,578 sqft
Subdivision Potomac Shores
MLS Listing ID VAPW2083040
Style Villa
Bedrooms 4
Full Baths 3
Half Baths 1
HOA Fees $200/mo
HOA Y/N Y
Abv Grd Liv Area 2,478
Originating Board BRIGHT
Year Built 2024
Lot Size 4,316 Sqft
Acres 0.1
Property Description
Location
State VA
County Prince William
Zoning RESIDENTIAL
Rooms
Basement Partially Finished, Rear Entrance, Walkout Stairs
Main Level Bedrooms 4
Interior
Hot Water Electric
Heating Central, Programmable Thermostat
Cooling Central A/C, Programmable Thermostat
Fireplace N
Heat Source Natural Gas
Exterior
Parking Features Garage - Front Entry
Garage Spaces 4.0
Amenities Available Basketball Courts, Beauty Salon, Boat Dock/Slip, Boat Ramp, Club House, Community Center, Day Care, Dog Park, Exercise Room, Fitness Center, Game Room, Golf Club, Golf Course, Golf Course Membership Available, Jog/Walk Path, Lake, Marina/Marina Club, Meeting Room, Party Room, Picnic Area, Pier/Dock, Pool - Outdoor, Recreational Center, Shared Slip, Swimming Pool, Tennis Courts
Water Access N
View River
Accessibility None
Attached Garage 2
Total Parking Spaces 4
Garage Y
Building
Story 3
Foundation Slab
Sewer Public Sewer
Water Public
Architectural Style Villa
Level or Stories 3
Additional Building Above Grade, Below Grade
New Construction Y
Schools
Elementary Schools Covington-Harper
Middle Schools Potomac Shores
High Schools Potomac
School District Prince William County Public Schools
Others
Pets Allowed N
HOA Fee Include Common Area Maintenance,Health Club,High Speed Internet,Pool(s),Management,Snow Removal,Trash,Recreation Facility,Fiber Optics Available
Senior Community No
Tax ID 8389-60-4552
Ownership Other
SqFt Source Assessor

GET MORE INFORMATION





