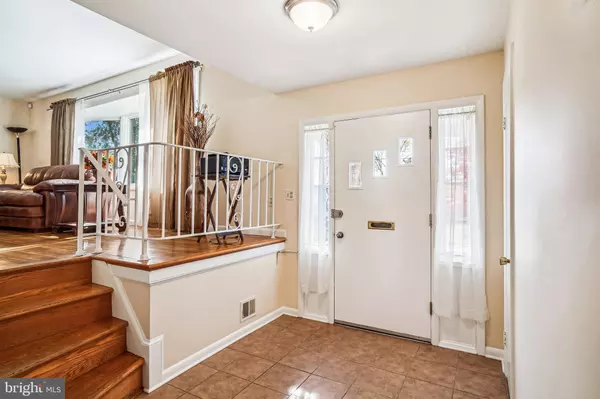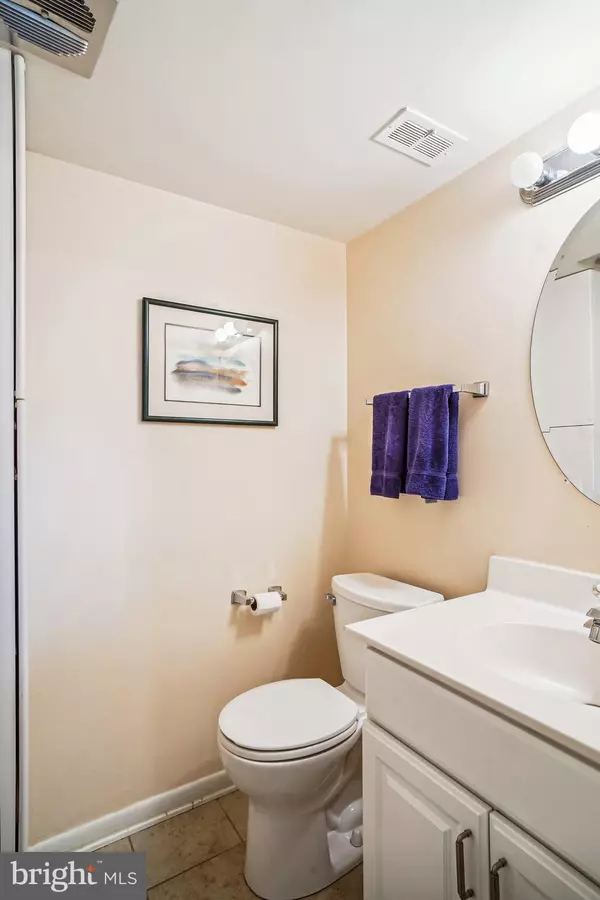
5405 MANORFIELD RD Rockville, MD 20853
4 Beds
3 Baths
1,825 SqFt
OPEN HOUSE
Sat Dec 14, 12:00pm - 3:00pm
UPDATED:
12/13/2024 04:56 PM
Key Details
Property Type Single Family Home
Sub Type Detached
Listing Status Active
Purchase Type For Sale
Square Footage 1,825 sqft
Price per Sqft $339
Subdivision Rock Creek Manor
MLS Listing ID MDMC2156036
Style Split Level
Bedrooms 4
Full Baths 2
Half Baths 1
HOA Y/N N
Abv Grd Liv Area 1,825
Originating Board BRIGHT
Year Built 1968
Annual Tax Amount $6,309
Tax Year 2024
Lot Size 9,265 Sqft
Acres 0.21
Property Description
Location
State MD
County Montgomery
Zoning R90
Rooms
Basement Improved, Outside Entrance, Walkout Level, Partially Finished, Heated
Main Level Bedrooms 1
Interior
Interior Features Bathroom - Walk-In Shower, Bathroom - Tub Shower, Carpet, Ceiling Fan(s), Entry Level Bedroom, Floor Plan - Traditional, Kitchen - Island, Primary Bath(s), Wood Floors
Hot Water Natural Gas
Heating Forced Air
Cooling Central A/C
Flooring Hardwood, Carpet, Tile/Brick
Equipment Cooktop, Dishwasher, Disposal, Dryer, Dryer - Electric, Dryer - Front Loading, Oven - Wall, Oven/Range - Gas, Range Hood, Refrigerator, Washer, Washer - Front Loading, Water Heater
Furnishings No
Fireplace N
Window Features Bay/Bow,Double Pane,Energy Efficient,Replacement
Appliance Cooktop, Dishwasher, Disposal, Dryer, Dryer - Electric, Dryer - Front Loading, Oven - Wall, Oven/Range - Gas, Range Hood, Refrigerator, Washer, Washer - Front Loading, Water Heater
Heat Source Natural Gas
Laundry Dryer In Unit, Washer In Unit
Exterior
Garage Spaces 4.0
Utilities Available Cable TV
Water Access N
Roof Type Shingle
Accessibility None
Total Parking Spaces 4
Garage N
Building
Story 4
Foundation Block
Sewer Public Sewer
Water Public
Architectural Style Split Level
Level or Stories 4
Additional Building Above Grade, Below Grade
Structure Type Dry Wall
New Construction N
Schools
Middle Schools Earle B. Wood
High Schools Rockville
School District Montgomery County Public Schools
Others
Pets Allowed Y
Senior Community No
Tax ID 161301423953
Ownership Fee Simple
SqFt Source Assessor
Acceptable Financing Cash, Conventional
Listing Terms Cash, Conventional
Financing Cash,Conventional
Special Listing Condition Standard
Pets Allowed No Pet Restrictions


GET MORE INFORMATION





