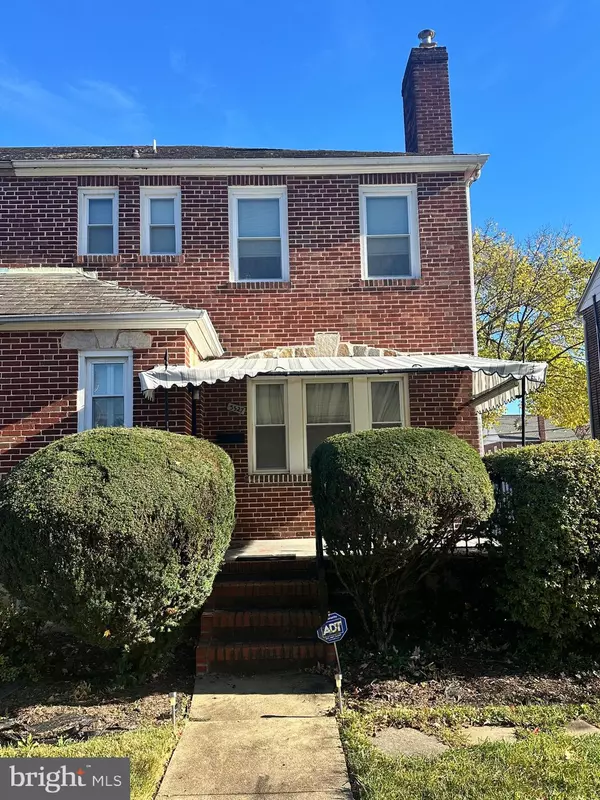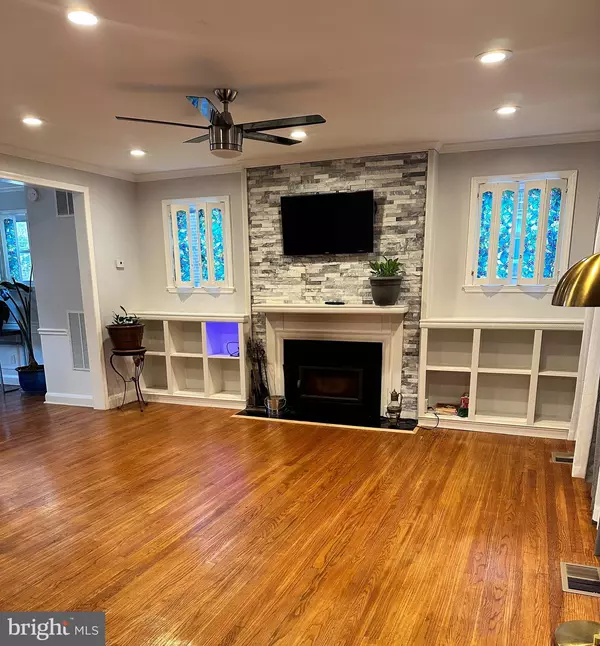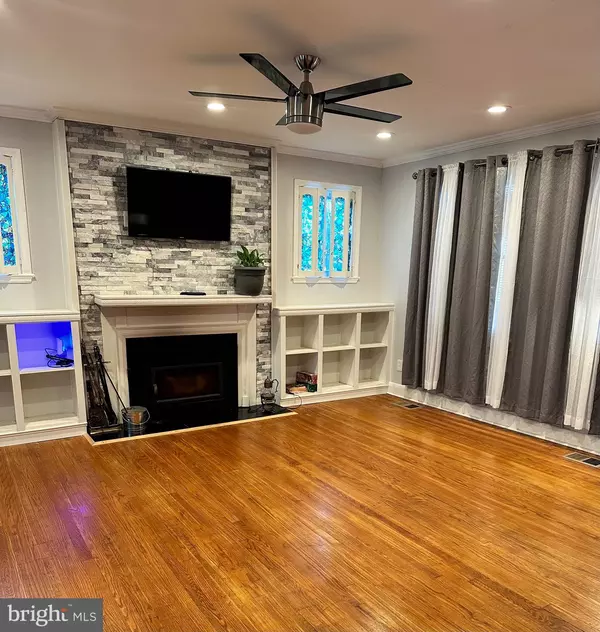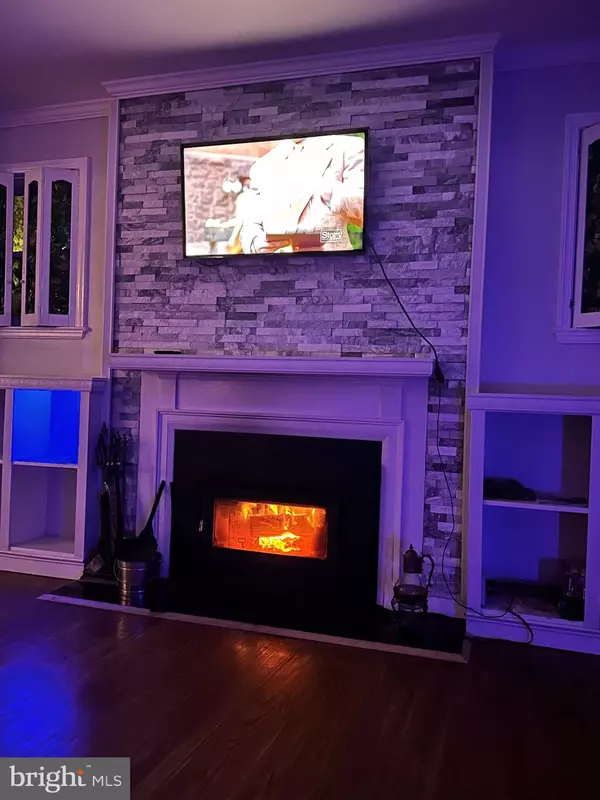
3527 WHITE CHAPEL RD Baltimore, MD 21215
3 Beds
4 Baths
1,828 SqFt
UPDATED:
12/12/2024 02:53 PM
Key Details
Property Type Single Family Home, Townhouse
Sub Type Twin/Semi-Detached
Listing Status Active
Purchase Type For Sale
Square Footage 1,828 sqft
Price per Sqft $158
Subdivision Ashburton Historic District
MLS Listing ID MDBA2146710
Style Contemporary
Bedrooms 3
Full Baths 3
Half Baths 1
HOA Y/N N
Abv Grd Liv Area 1,328
Originating Board BRIGHT
Year Built 1940
Annual Tax Amount $3,833
Tax Year 2024
Lot Size 700 Sqft
Acres 0.02
Property Description
Location
State MD
County Baltimore City
Zoning R-3
Rooms
Basement Fully Finished, Improved, Outside Entrance, Walkout Stairs
Interior
Interior Features Bar, Wet/Dry Bar, Walk-in Closet(s), Bathroom - Stall Shower, Bathroom - Walk-In Shower, Ceiling Fan(s), Chair Railings, Wainscotting, Recessed Lighting, Formal/Separate Dining Room, Floor Plan - Open, Crown Moldings, Kitchen - Island, Attic
Hot Water Natural Gas
Heating Forced Air
Cooling Central A/C
Flooring Hardwood, Ceramic Tile
Fireplaces Number 2
Fireplaces Type Insert
Inclusions Washer/Dryer, Appliances, Ceiling Fans
Equipment Built-In Microwave, Dishwasher, Dryer, Dual Flush Toilets, Refrigerator, Washer, Water Heater, Stove, Disposal
Fireplace Y
Appliance Built-In Microwave, Dishwasher, Dryer, Dual Flush Toilets, Refrigerator, Washer, Water Heater, Stove, Disposal
Heat Source Natural Gas
Exterior
Parking Features Garage - Rear Entry
Garage Spaces 5.0
Water Access N
Roof Type Slate
Accessibility None
Total Parking Spaces 5
Garage Y
Building
Story 3
Foundation Brick/Mortar
Sewer Public Septic, Public Sewer
Water Public
Architectural Style Contemporary
Level or Stories 3
Additional Building Above Grade, Below Grade
New Construction N
Schools
School District Baltimore City Public Schools
Others
Senior Community No
Tax ID 0315233118B022
Ownership Fee Simple
SqFt Source Estimated
Acceptable Financing FHA, Conventional, Cash, VA
Listing Terms FHA, Conventional, Cash, VA
Financing FHA,Conventional,Cash,VA
Special Listing Condition Standard


GET MORE INFORMATION





