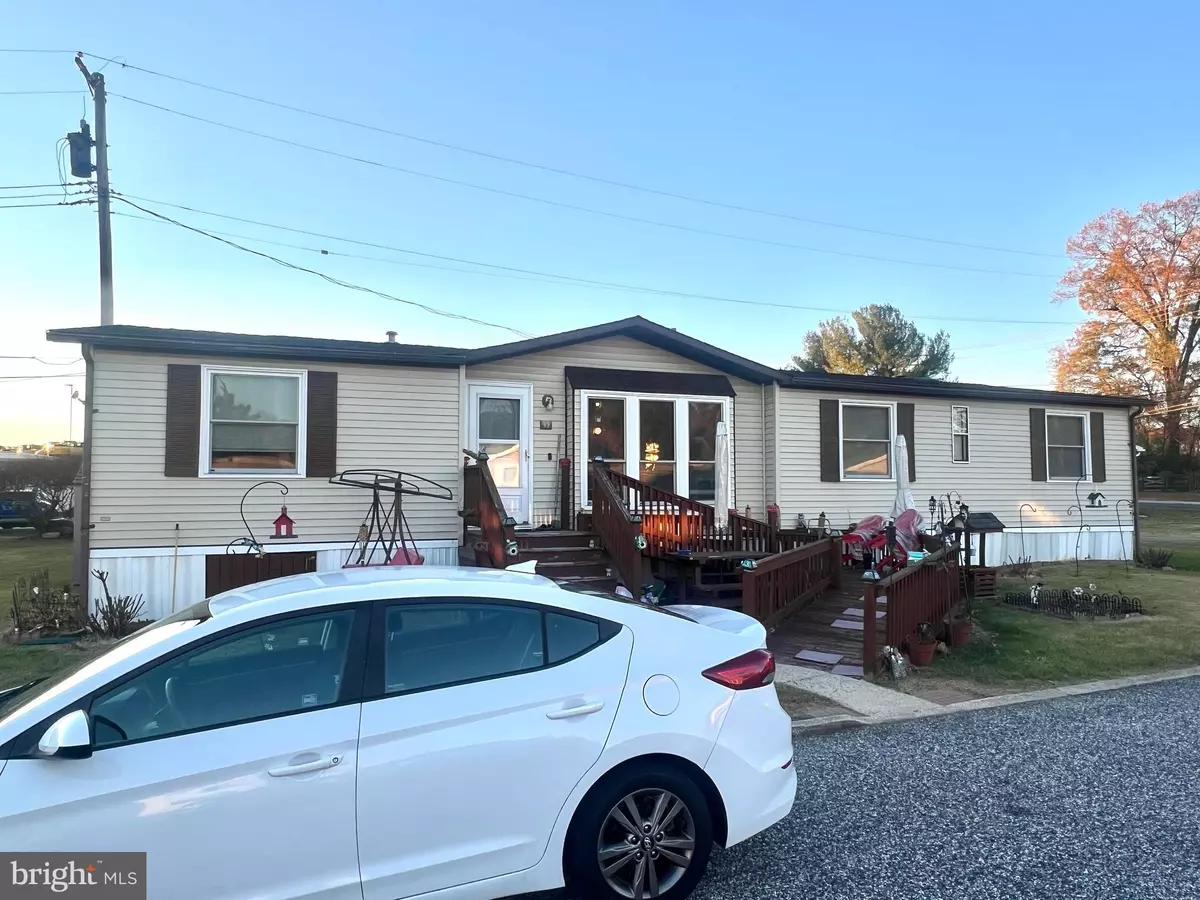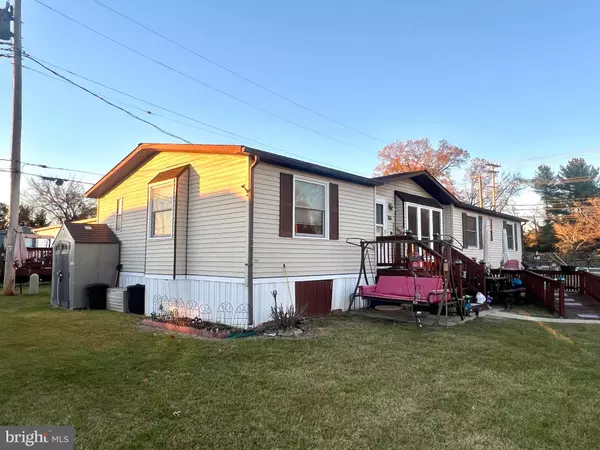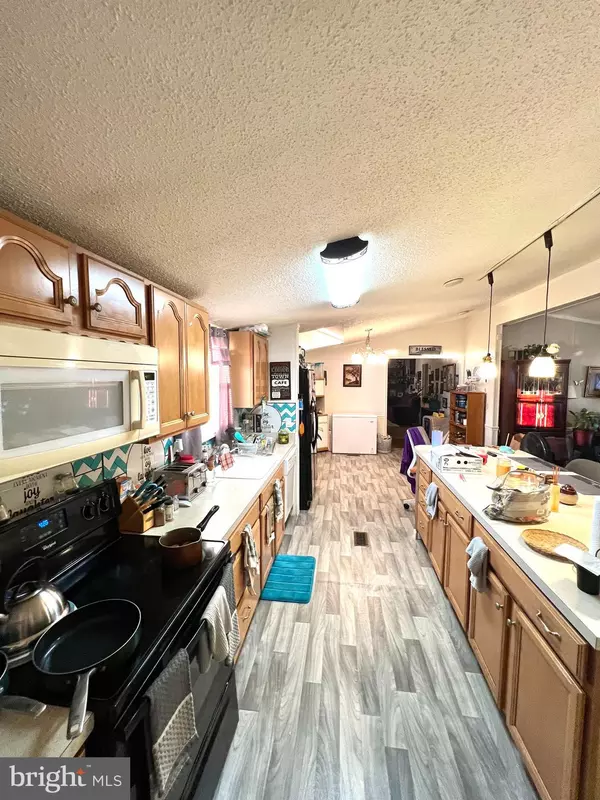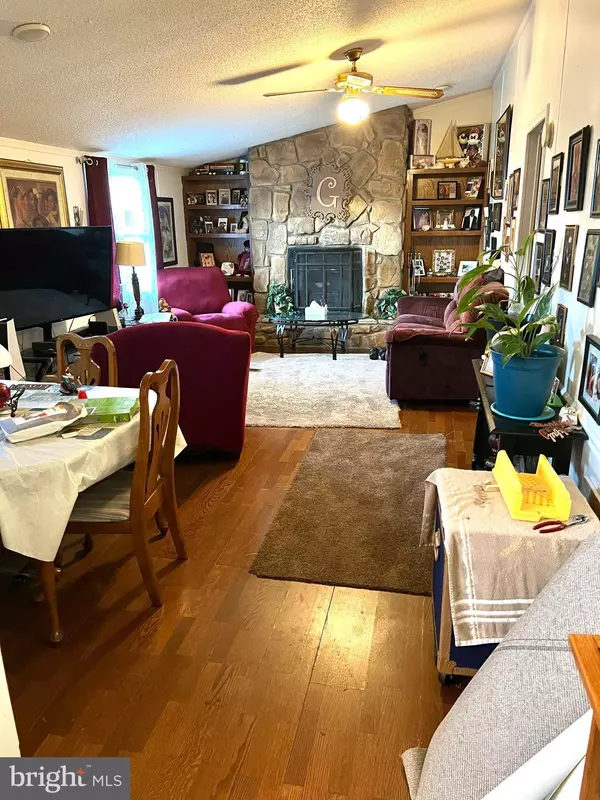1121 OLD PHILADELPHIA RD #35 Aberdeen, MD 21001
3 Beds
2 Baths
1,604 SqFt
UPDATED:
12/27/2024 08:36 PM
Key Details
Property Type Manufactured Home
Sub Type Manufactured
Listing Status Pending
Purchase Type For Sale
Square Footage 1,604 sqft
Price per Sqft $43
Subdivision None Available
MLS Listing ID MDHR2037702
Style Ranch/Rambler
Bedrooms 3
Full Baths 2
HOA Fees $850/mo
HOA Y/N Y
Abv Grd Liv Area 1,604
Originating Board BRIGHT
Year Built 1983
Tax Year 2024
Property Description
Nestled in the well-cared-for community of M H Wright's Village Inc. This delightful residence offers a large open living area. The home has a large open kitchen and dining area, a cozy living room, three bedrooms and two full bathrooms. The monthly community fee conveniently covers water and trash services. The neighborhood has the mobile park associations office in the neighborhood, helping ensure the community is managed with care. Potential buyers will have to be approved by the park before purchasing and can handle that in this area of the community. Schedule a tour today!
Location
State MD
County Harford
Zoning MOBILE PARK
Rooms
Other Rooms Living Room, Primary Bedroom, Bedroom 2, Bedroom 3, Kitchen, Family Room
Main Level Bedrooms 3
Interior
Interior Features Breakfast Area, Floor Plan - Traditional
Hot Water Electric
Heating Forced Air
Cooling Central A/C
Fireplaces Number 1
Equipment Dishwasher, Microwave, Oven/Range - Gas, Refrigerator
Fireplace Y
Appliance Dishwasher, Microwave, Oven/Range - Gas, Refrigerator
Heat Source Electric
Exterior
Water Access N
Accessibility None
Garage N
Building
Story 1
Sewer Public Sewer
Water Public
Architectural Style Ranch/Rambler
Level or Stories 1
Additional Building Above Grade
New Construction N
Schools
School District Harford County Public Schools
Others
Senior Community No
Ownership Other
Special Listing Condition Third Party Approval, Standard

GET MORE INFORMATION





