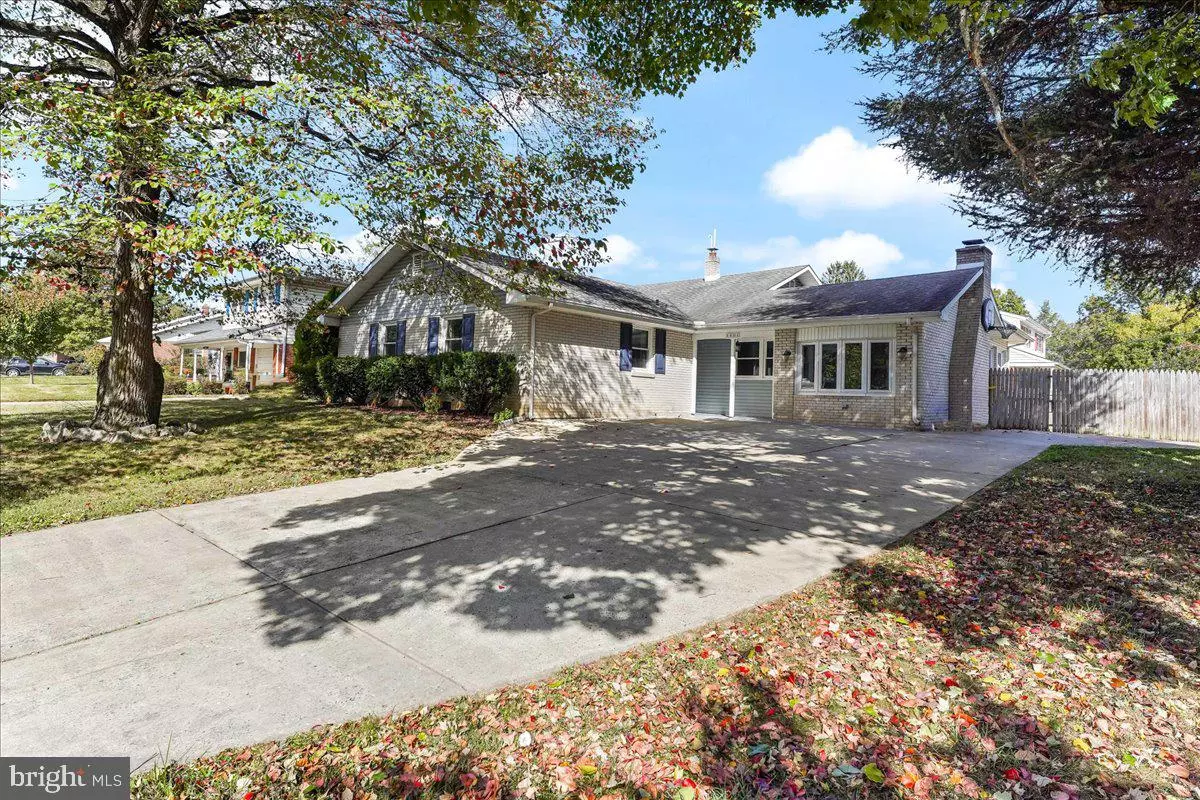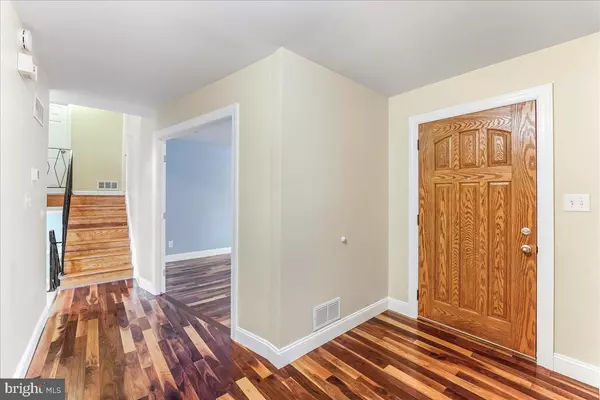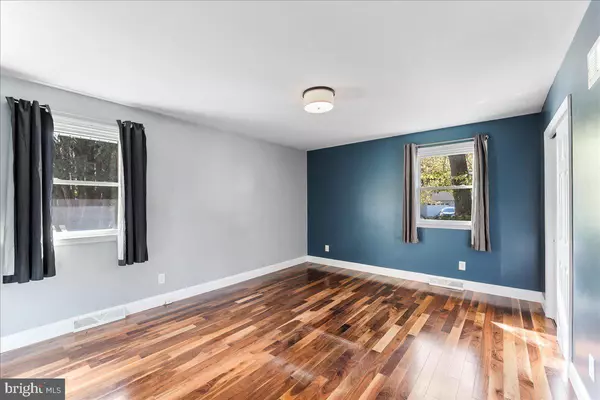2601 HERITAGE FARM DR Wilmington, DE 19808
4 Beds
3 Baths
9,583 Sqft Lot
UPDATED:
12/26/2024 10:28 PM
Key Details
Property Type Single Family Home
Sub Type Detached
Listing Status Pending
Purchase Type For Sale
Subdivision Heritage Farm
MLS Listing ID DENC2071944
Style Split Level
Bedrooms 4
Full Baths 2
Half Baths 1
HOA Y/N N
Originating Board BRIGHT
Year Built 1964
Annual Tax Amount $2,226
Tax Year 2024
Lot Size 9,583 Sqft
Acres 0.22
Lot Dimensions 88.60 x 105.50
Property Description
Retreat to the main bedroom, complete with double closets and an elegantly tiled bathroom featuring a glass shower. The large living room is the heart of the home, showcasing a cozy gas-burning fireplace, a bay window that fills the space with natural light, and French doors leading to a charming bar area just off the back patio—perfect for entertaining.
The upper level boasts two additional bedrooms and a full bathroom, while the lower level features a versatile bedroom, a convenient powder room, and a laundry room for added functionality. The fenced-in backyard provides privacy and space for outdoor activities or relaxation.
This home combines comfort, style, and practicality, making it the perfect place to create lasting memories. Don't miss out on this exceptional opportunity!
Location
State DE
County New Castle
Area Elsmere/Newport/Pike Creek (30903)
Zoning RESIDENTIAL
Rooms
Main Level Bedrooms 4
Interior
Hot Water Natural Gas
Cooling Central A/C
Fireplaces Number 1
Inclusions Washer, Dryer & Refrigerator
Fireplace Y
Heat Source Natural Gas
Exterior
Garage Spaces 4.0
Water Access N
Accessibility None
Total Parking Spaces 4
Garage N
Building
Story 3
Foundation Concrete Perimeter
Sewer Public Sewer
Water Public
Architectural Style Split Level
Level or Stories 3
Additional Building Above Grade, Below Grade
New Construction N
Schools
School District Red Clay Consolidated
Others
Senior Community No
Tax ID 08-049.20-099
Ownership Fee Simple
SqFt Source Assessor
Special Listing Condition Standard

GET MORE INFORMATION





