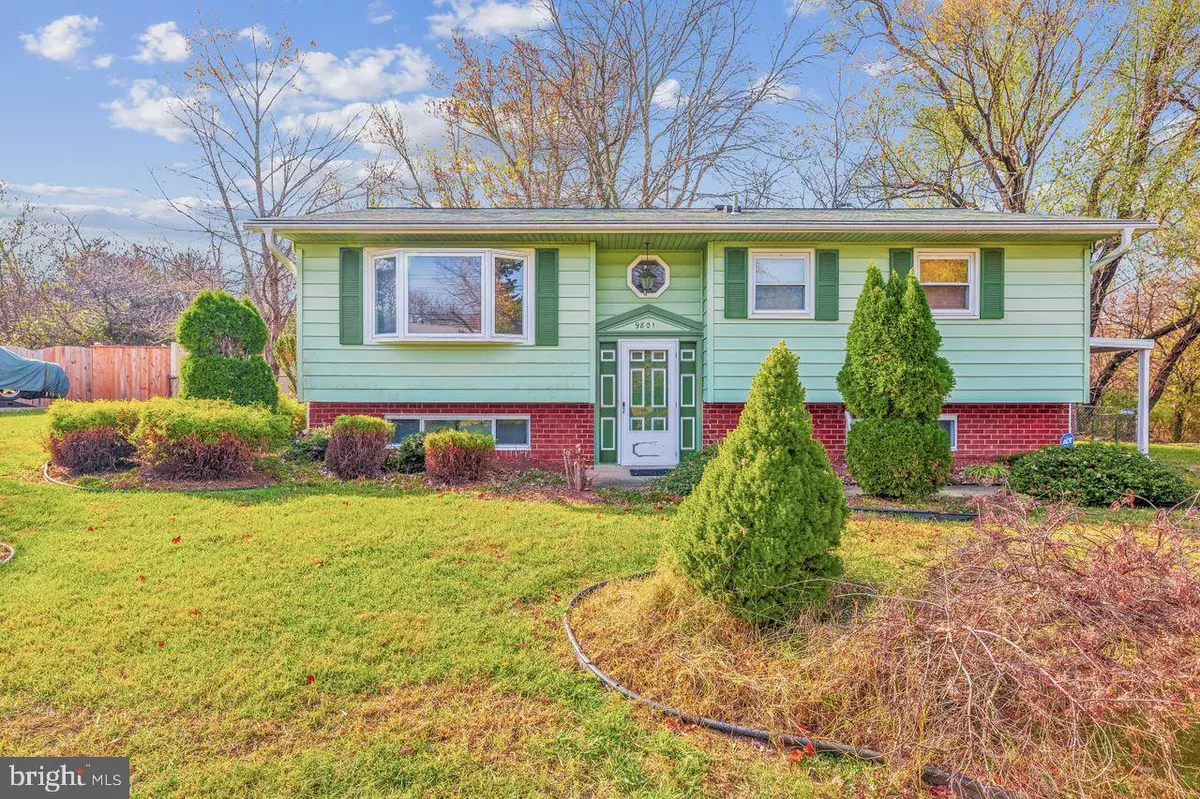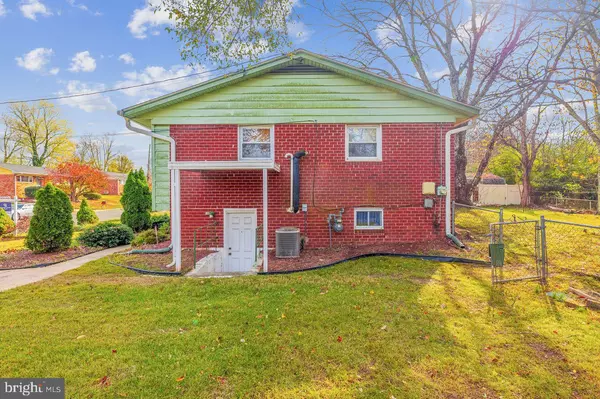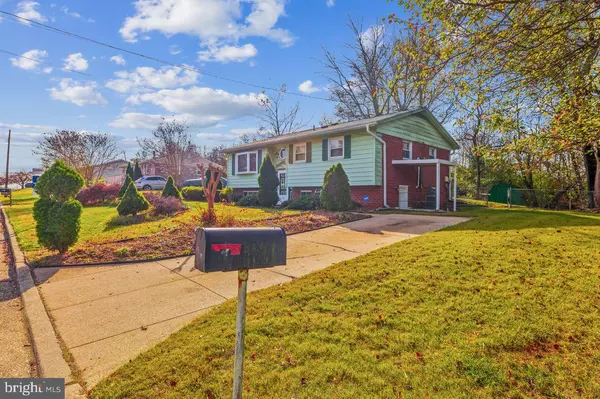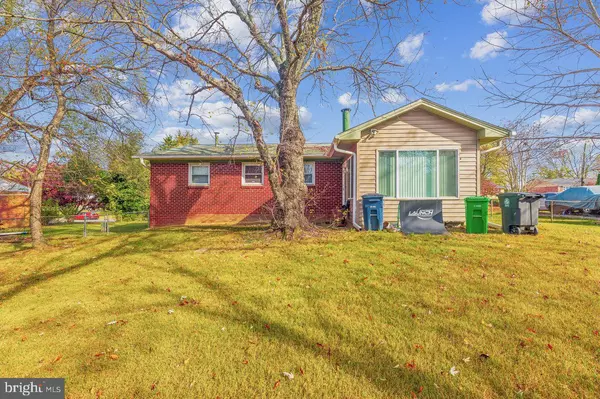
9801 GLEN VIEW DR Clinton, MD 20735
3 Beds
2 Baths
1,093 SqFt
UPDATED:
12/12/2024 04:23 AM
Key Details
Property Type Single Family Home
Sub Type Detached
Listing Status Active
Purchase Type For Sale
Square Footage 1,093 sqft
Price per Sqft $338
Subdivision Cypress Gardens
MLS Listing ID MDPG2132726
Style Split Foyer
Bedrooms 3
Full Baths 1
Half Baths 1
HOA Y/N N
Abv Grd Liv Area 1,093
Originating Board BRIGHT
Year Built 1965
Annual Tax Amount $4,876
Tax Year 2024
Lot Size 10,093 Sqft
Acres 0.23
Property Description
Location
State MD
County Prince Georges
Zoning RR
Rooms
Other Rooms Living Room, Dining Room, Kitchen, Family Room, Basement, Bonus Room, Additional Bedroom
Basement Full, Space For Rooms
Main Level Bedrooms 3
Interior
Hot Water Natural Gas
Cooling Central A/C
Fireplaces Number 1
Fireplace Y
Heat Source Natural Gas
Exterior
Water Access N
Accessibility None
Garage N
Building
Story 1
Foundation Other
Sewer Public Sewer
Water Public
Architectural Style Split Foyer
Level or Stories 1
Additional Building Above Grade, Below Grade
New Construction N
Schools
Elementary Schools Clinton Grove
Middle Schools Stephen Decatur
High Schools Surrattsville
School District Prince George'S County Public Schools
Others
Senior Community No
Tax ID 17090917146
Ownership Fee Simple
SqFt Source Assessor
Special Listing Condition Probate Listing


GET MORE INFORMATION





