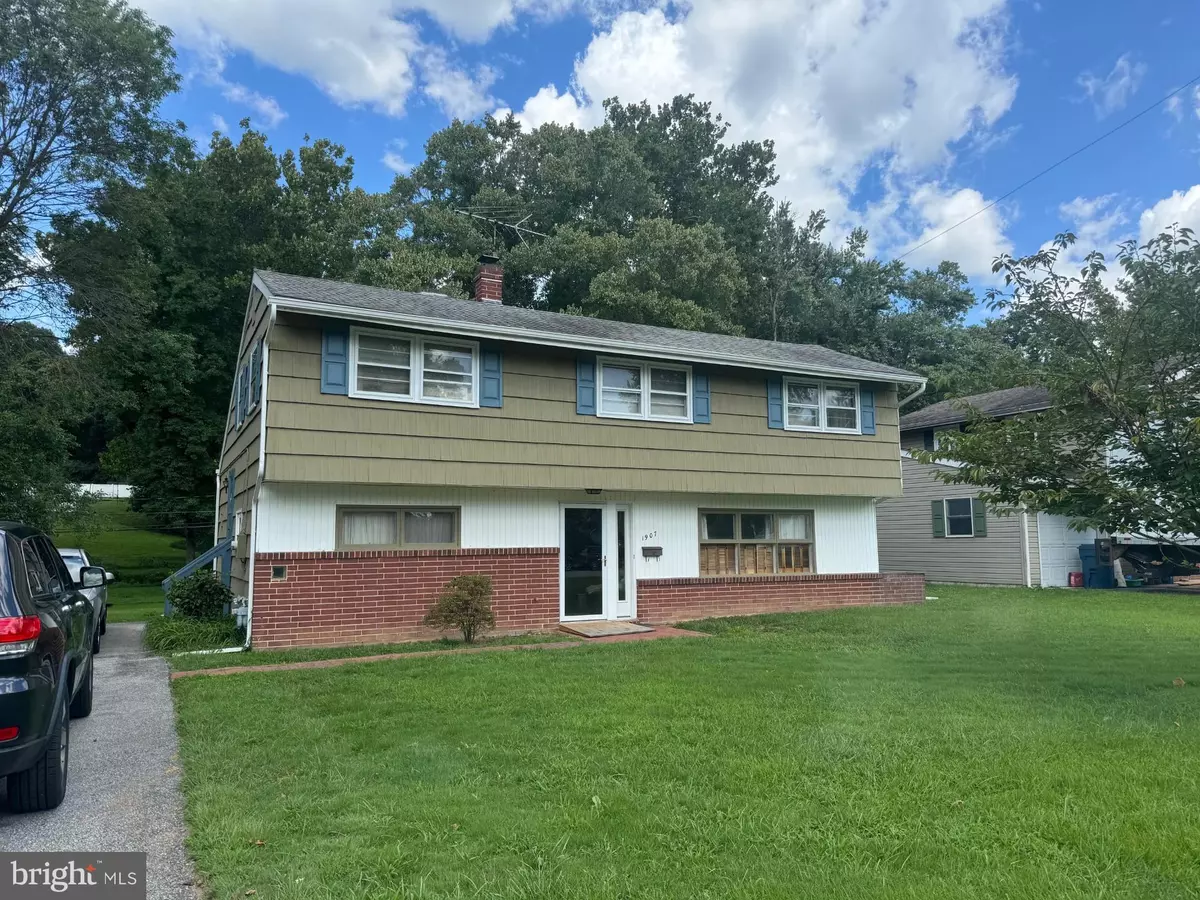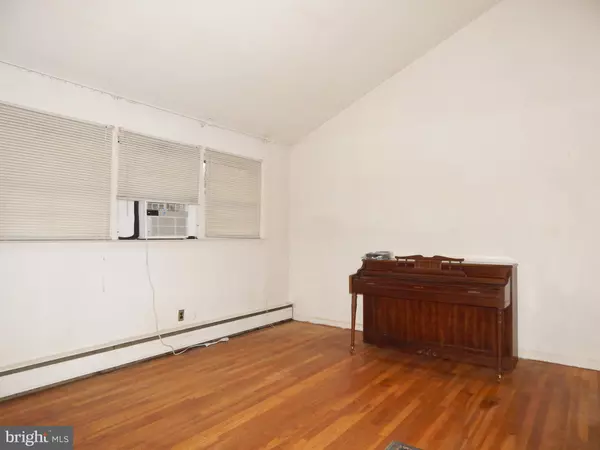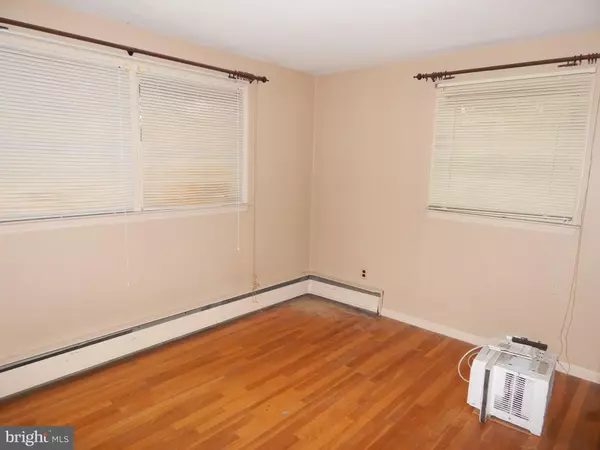
1907 FAULKLAND RD Wilmington, DE 19805
3 Beds
2 Baths
1,375 SqFt
UPDATED:
11/23/2024 08:50 PM
Key Details
Property Type Single Family Home
Sub Type Detached
Listing Status Pending
Purchase Type For Sale
Square Footage 1,375 sqft
Price per Sqft $181
Subdivision Woodland Park
MLS Listing ID DENC2071990
Style Split Level,Traditional
Bedrooms 3
Full Baths 1
Half Baths 1
HOA Y/N N
Abv Grd Liv Area 855
Originating Board BRIGHT
Year Built 1960
Annual Tax Amount $1,737
Tax Year 2024
Lot Size 8,712 Sqft
Acres 0.2
Lot Dimensions 70.00 x 125.00
Property Description
Location
State DE
County New Castle
Area Elsmere/Newport/Pike Creek (30903)
Zoning NC6.5
Direction South
Rooms
Other Rooms Living Room, Dining Room, Primary Bedroom, Bedroom 2, Bedroom 3, Kitchen, Family Room, Laundry, Utility Room, Full Bath, Half Bath
Interior
Interior Features Bathroom - Tub Shower, Combination Dining/Living, Floor Plan - Open, Kitchen - Eat-In, Other
Hot Water Electric
Heating Hot Water
Cooling Window Unit(s)
Flooring Hardwood, Vinyl, Tile/Brick
Inclusions all appliances and fixtures now present
Equipment Oven - Double, Refrigerator, Range Hood, Dryer
Fireplace N
Window Features Double Hung
Appliance Oven - Double, Refrigerator, Range Hood, Dryer
Heat Source Natural Gas
Laundry Lower Floor
Exterior
Garage Spaces 3.0
Water Access N
Roof Type Asphalt
Accessibility None
Total Parking Spaces 3
Garage N
Building
Lot Description Adjoins - Public Land, Adjoins - Open Space, Backs - Parkland, Front Yard, Rear Yard, SideYard(s), Other
Story 3
Foundation Crawl Space, Block
Sewer Public Sewer
Water Public
Architectural Style Split Level, Traditional
Level or Stories 3
Additional Building Above Grade, Below Grade
New Construction N
Schools
Elementary Schools Marbrook
Middle Schools Alexis I. Du Pont
High Schools Alexis I. Dupont
School District Red Clay Consolidated
Others
Pets Allowed Y
Senior Community No
Tax ID 07-035.10-038
Ownership Fee Simple
SqFt Source Assessor
Acceptable Financing Cash, Conventional
Horse Property N
Listing Terms Cash, Conventional
Financing Cash,Conventional
Special Listing Condition Standard
Pets Allowed No Pet Restrictions


GET MORE INFORMATION





