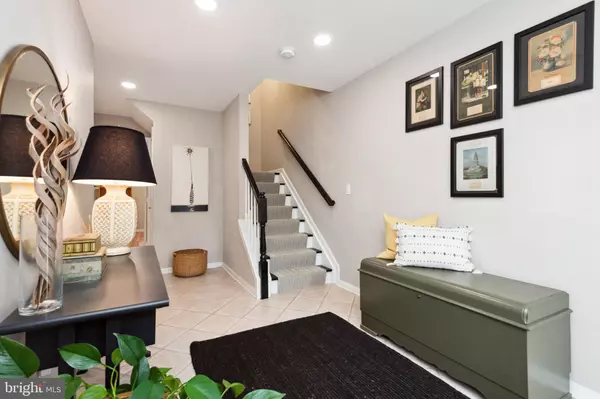
3439 SILVERTON LN Chesapeake Beach, MD 20732
4 Beds
4 Baths
2,366 SqFt
UPDATED:
11/30/2024 12:41 PM
Key Details
Property Type Townhouse
Sub Type Interior Row/Townhouse
Listing Status Under Contract
Purchase Type For Sale
Square Footage 2,366 sqft
Price per Sqft $180
Subdivision Bayview Hills
MLS Listing ID MDCA2018552
Style Colonial
Bedrooms 4
Full Baths 2
Half Baths 2
HOA Fees $66/mo
HOA Y/N Y
Abv Grd Liv Area 1,812
Originating Board BRIGHT
Year Built 2002
Annual Tax Amount $3,936
Tax Year 2024
Lot Size 1,650 Sqft
Acres 0.04
Property Description
Step into a bright and inviting open floor plan that seamlessly connects the living room, dining area, and kitchen. Large windows flood the space with natural light, creating a warm and welcoming atmosphere. The modern kitchen features stainless steel appliances, quartz countertops, ample cabinet space, and a convenient breakfast bar, perfect for casual meals or entertaining guests!
Retreat to the spacious master suite, complete with an ensuite bathroom featuring double vanities, a soaking tub, and a separate shower located on the 3rd level along with two other spacious bedrooms providing plenty of space for family, guests, or a home office. Each room features ample closet space and large windows for plenty of natural light. -
The fully finished basement offers additional living space, perfect for a family room, game room, or home gym/office. With a half bath, it’s an ideal spot for entertaining or relaxing.
**Outdoor Living**: Enjoy outdoor living with a lovely backyard that's perfect for summer barbecues, gardening, or simply soaking up the sun. The patio area is great for al fresco dining and entertaining. - **Convenient Location**: Situated in a friendly community, this home is close to schools, parks, shopping, and dining options. Easy access to major highways makes commuting a breeze.
**Additional Amenities**: Home includes a one-car garage AND a driveway for added storage and parking. HOA also covers storage for your boat, rv, jetski, etc.
**ROOF 2021, CARPET 2021, UPDATED LIGHTING 2021, UPDATED KITCHEN 2023, HVAC 2011, DECK PAINTED 2024, HOUSE POWER WASHED 2024.
Don’t miss the opportunity to make this beautiful property your forever home! Schedule a showing today!
Location
State MD
County Calvert
Zoning R-20
Rooms
Basement Daylight, Full, Fully Finished, Front Entrance, Garage Access
Interior
Hot Water Electric
Heating Heat Pump(s)
Cooling Central A/C
Fireplace N
Heat Source Electric
Exterior
Parking Features Garage - Front Entry
Garage Spaces 1.0
Water Access N
Accessibility 2+ Access Exits
Attached Garage 1
Total Parking Spaces 1
Garage Y
Building
Story 3
Foundation Other
Sewer Public Septic, Public Sewer
Water Public
Architectural Style Colonial
Level or Stories 3
Additional Building Above Grade, Below Grade
New Construction N
Schools
School District Calvert County Public Schools
Others
Senior Community No
Tax ID 0503170306
Ownership Fee Simple
SqFt Source Assessor
Special Listing Condition Standard


GET MORE INFORMATION





