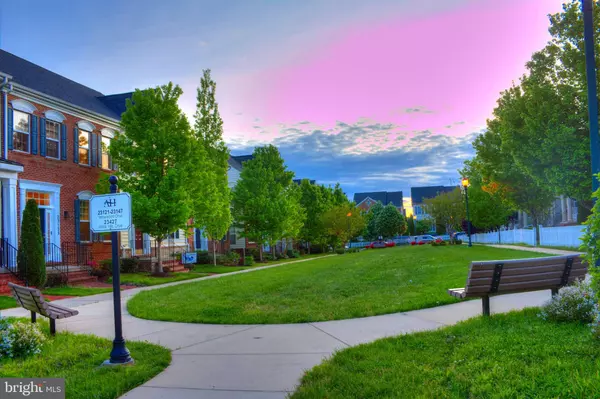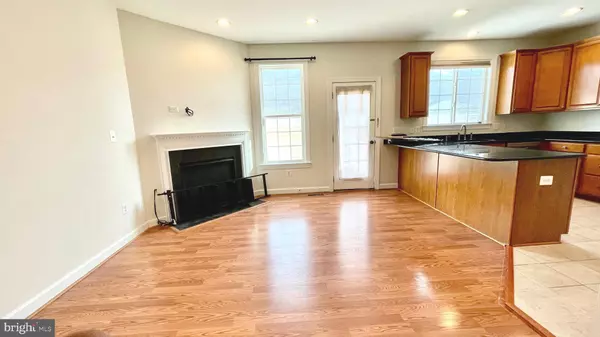
23135 YELLOWWOOD DR Clarksburg, MD 20871
3 Beds
4 Baths
2,650 SqFt
UPDATED:
11/17/2024 07:31 PM
Key Details
Property Type Townhouse
Sub Type Interior Row/Townhouse
Listing Status Active
Purchase Type For Rent
Square Footage 2,650 sqft
Subdivision Arora Hills
MLS Listing ID MDMC2156336
Style Traditional
Bedrooms 3
Full Baths 3
Half Baths 1
HOA Fees $83/mo
HOA Y/N Y
Abv Grd Liv Area 1,920
Originating Board BRIGHT
Year Built 2010
Lot Size 2,178 Sqft
Acres 0.05
Property Description
An application fee of $50 per adult to be paid by applicant at the time of screening.
Location
State MD
County Montgomery
Zoning U
Rooms
Other Rooms Living Room, Dining Room, Primary Bedroom, Bedroom 2, Kitchen, Family Room, Den, Foyer, Bedroom 1, Laundry, Recreation Room, Storage Room, Bathroom 1, Primary Bathroom, Half Bath
Basement Connecting Stairway, Daylight, Partial, Full, Heated, Improved, Interior Access, Partially Finished, Space For Rooms
Interior
Interior Features Floor Plan - Open, Floor Plan - Traditional, Kitchen - Eat-In, Kitchen - Efficiency, Kitchen - Gourmet, Kitchen - Island, Laundry Chute, Primary Bath(s), Pantry, Recessed Lighting, Bathroom - Soaking Tub, Bathroom - Tub Shower, Walk-in Closet(s), Wood Floors, Carpet, Combination Dining/Living, Family Room Off Kitchen, Sprinkler System
Hot Water Instant Hot Water, Natural Gas
Heating Forced Air
Cooling Central A/C
Flooring Carpet, Ceramic Tile, Laminated
Equipment Built-In Range, Cooktop, Dishwasher, Disposal, Dryer, Energy Efficient Appliances, ENERGY STAR Refrigerator, Icemaker, Instant Hot Water, Microwave, Oven - Single, Oven/Range - Gas, Refrigerator, Washer, Water Heater, Stainless Steel Appliances
Furnishings No
Fireplace N
Window Features Bay/Bow
Appliance Built-In Range, Cooktop, Dishwasher, Disposal, Dryer, Energy Efficient Appliances, ENERGY STAR Refrigerator, Icemaker, Instant Hot Water, Microwave, Oven - Single, Oven/Range - Gas, Refrigerator, Washer, Water Heater, Stainless Steel Appliances
Heat Source Natural Gas
Laundry Upper Floor, Has Laundry, Washer In Unit, Dryer In Unit
Exterior
Exterior Feature Deck(s)
Parking Features Garage - Rear Entry, Garage Door Opener, Inside Access
Garage Spaces 2.0
Utilities Available Sewer Available, Electric Available, Natural Gas Available, Water Available
Water Access N
View Garden/Lawn
Roof Type Architectural Shingle
Accessibility None
Porch Deck(s)
Total Parking Spaces 2
Garage Y
Building
Lot Description Front Yard, Landscaping, Open, Other
Story 3
Foundation Brick/Mortar
Sewer Public Sewer, Public Septic
Water Public
Architectural Style Traditional
Level or Stories 3
Additional Building Above Grade, Below Grade
Structure Type Dry Wall,Other
New Construction N
Schools
Elementary Schools Cedar Grove
Middle Schools Hallie Wells Middle
High Schools Damascus
School District Montgomery County Public Schools
Others
Pets Allowed Y
HOA Fee Include Common Area Maintenance,Pool(s),Snow Removal,Trash
Senior Community No
Tax ID 160203582120
Ownership Other
SqFt Source Estimated
Horse Property N
Pets Allowed Dogs OK, Case by Case Basis, Pet Addendum/Deposit, Cats OK


GET MORE INFORMATION





