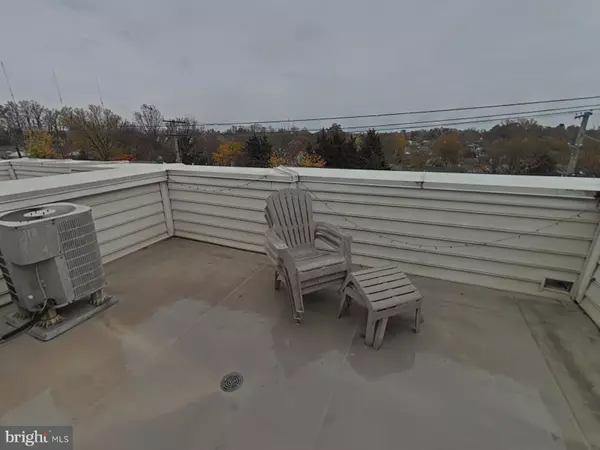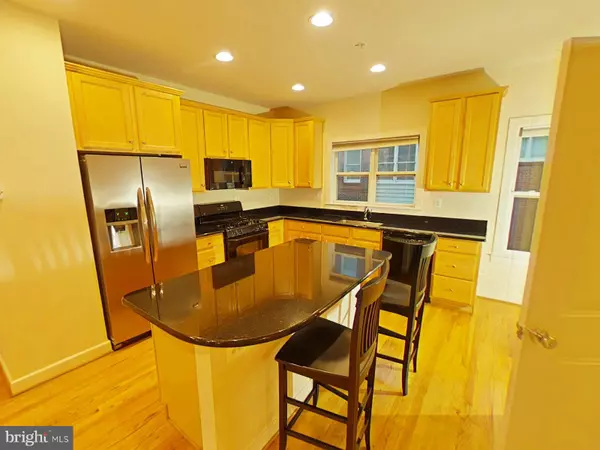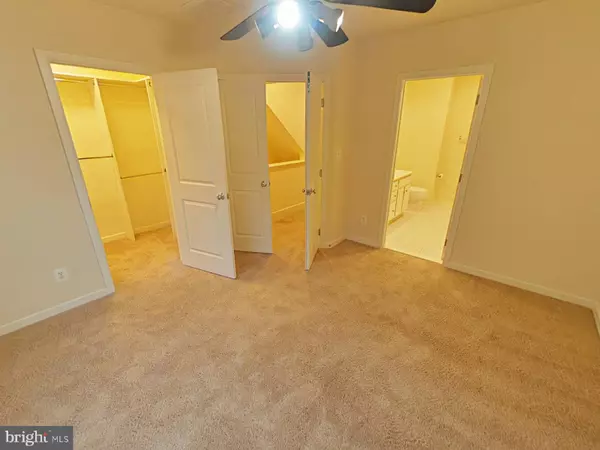
11036 AMHERST AVE Silver Spring, MD 20902
3 Beds
4 Baths
1,966 SqFt
UPDATED:
12/14/2024 12:58 PM
Key Details
Property Type Townhouse
Sub Type Interior Row/Townhouse
Listing Status Active
Purchase Type For Rent
Square Footage 1,966 sqft
Subdivision Wheaton Forest
MLS Listing ID MDMC2156432
Style Contemporary
Bedrooms 3
Full Baths 3
Half Baths 1
HOA Fees $510/qua
HOA Y/N Y
Abv Grd Liv Area 1,662
Originating Board BRIGHT
Year Built 2004
Lot Size 798 Sqft
Acres 0.02
Property Description
Key Features:
4 Levels of Living Space: Thoughtfully designed to maximize space and functionality, each level serves a unique purpose, with expansive living areas, private retreats, and convenient amenities.
Hardwood Floors, adding warmth and elegance to the home’s modern aesthetic.
Rooftop Deck: Enjoy breathtaking city views and endless opportunities for outdoor entertaining on the private rooftop deck—an ideal space for alfresco dining or relaxing in style.
2-Car Garage: A rare find in urban living, the attached 2-car garage offers ample space and direct access to the home, providing both convenience and security.
Location
State MD
County Montgomery
Zoning CRN1.
Interior
Interior Features Breakfast Area, Built-Ins, Carpet, Combination Dining/Living, Floor Plan - Open, Kitchen - Eat-In, Kitchen - Island, Pantry, Recessed Lighting, Ceiling Fan(s)
Hot Water Natural Gas
Cooling Central A/C
Flooring Carpet, Hardwood
Fireplaces Number 1
Fireplaces Type Fireplace - Glass Doors, Gas/Propane
Equipment Built-In Microwave, Built-In Range, Dishwasher, Disposal, Icemaker, Refrigerator, Stainless Steel Appliances, Washer/Dryer Stacked
Fireplace Y
Appliance Built-In Microwave, Built-In Range, Dishwasher, Disposal, Icemaker, Refrigerator, Stainless Steel Appliances, Washer/Dryer Stacked
Heat Source Natural Gas
Laundry Upper Floor
Exterior
Parking Features Garage - Rear Entry, Garage Door Opener, Inside Access
Garage Spaces 2.0
Water Access N
Roof Type Architectural Shingle,Composite
Accessibility None
Attached Garage 2
Total Parking Spaces 2
Garage Y
Building
Story 4
Foundation Slab
Sewer Public Sewer
Water Public
Architectural Style Contemporary
Level or Stories 4
Additional Building Above Grade, Below Grade
New Construction N
Schools
School District Montgomery County Public Schools
Others
Pets Allowed N
HOA Fee Include Common Area Maintenance,Lawn Maintenance,Management,Reserve Funds,Snow Removal,Trash
Senior Community No
Tax ID 161303419347
Ownership Other
SqFt Source Assessor


GET MORE INFORMATION





