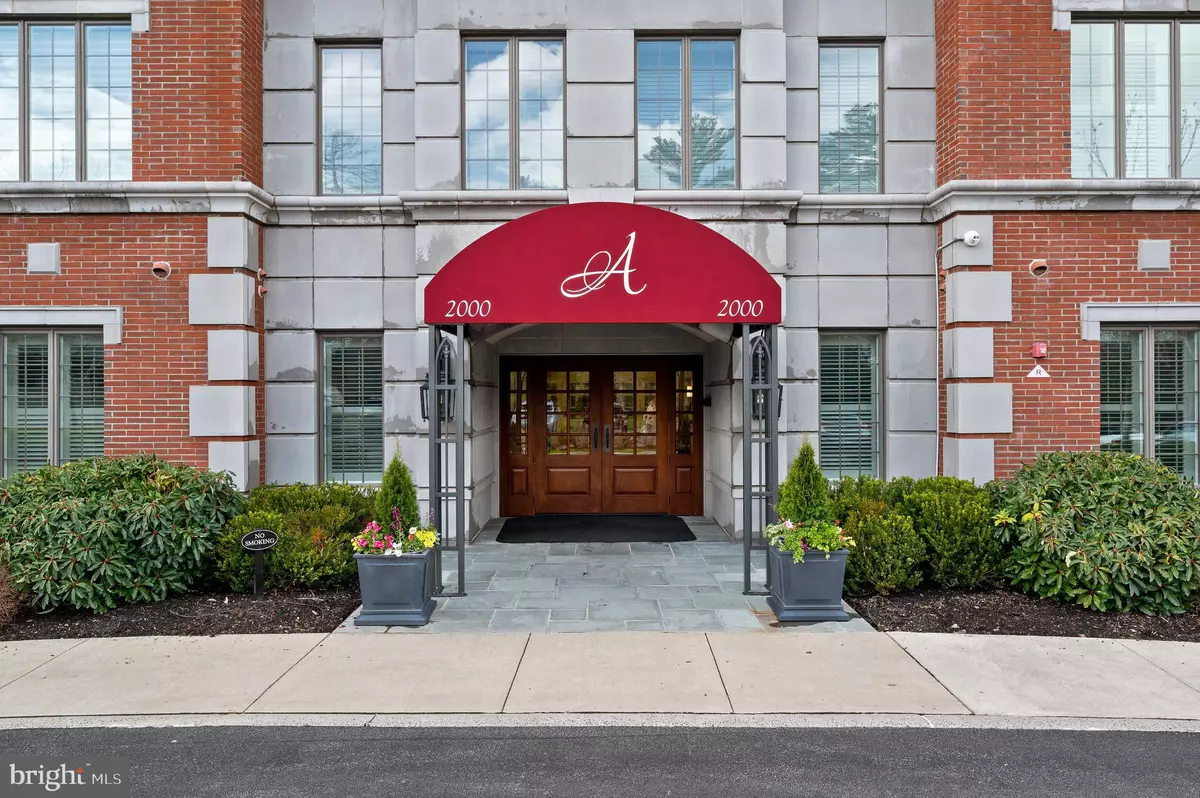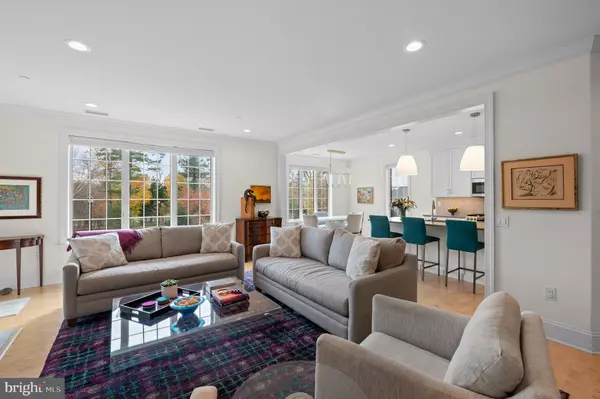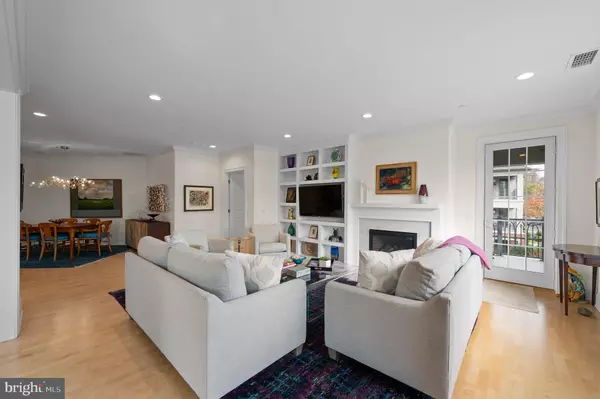2208 PARKVIEW DR Haverford, PA 19041
2 Beds
3 Baths
2,290 SqFt
UPDATED:
11/24/2024 08:14 PM
Key Details
Property Type Condo
Sub Type Condo/Co-op
Listing Status Pending
Purchase Type For Sale
Square Footage 2,290 sqft
Price per Sqft $502
Subdivision Athertyn
MLS Listing ID PADE2079792
Style Traditional
Bedrooms 2
Full Baths 2
Half Baths 1
Condo Fees $789/mo
HOA Y/N N
Abv Grd Liv Area 2,290
Originating Board BRIGHT
Year Built 2019
Annual Tax Amount $19,676
Tax Year 2023
Lot Size 2,178 Sqft
Acres 0.05
Property Description
Location
State PA
County Delaware
Area Haverford Twp (10422)
Zoning RESID
Rooms
Other Rooms Living Room, Dining Room, Primary Bedroom, Bedroom 2, Kitchen, Breakfast Room, Study
Main Level Bedrooms 2
Interior
Interior Features Primary Bath(s), Kitchen - Island, Sprinkler System, Dining Area, Floor Plan - Open, Walk-in Closet(s)
Hot Water Electric
Heating Forced Air
Cooling Central A/C
Flooring Hardwood, Ceramic Tile, Carpet
Fireplaces Number 1
Fireplaces Type Gas/Propane
Inclusions Washer, Dryer, Refrig, PR Mirror, BR2 Built-In Murphy Bed, Primary Built-In
Equipment Built-In Range, Oven - Self Cleaning, Dishwasher, Disposal, Built-In Microwave, ENERGY STAR Refrigerator, Oven/Range - Gas, Stainless Steel Appliances
Fireplace Y
Appliance Built-In Range, Oven - Self Cleaning, Dishwasher, Disposal, Built-In Microwave, ENERGY STAR Refrigerator, Oven/Range - Gas, Stainless Steel Appliances
Heat Source Natural Gas
Laundry Main Floor
Exterior
Exterior Feature Terrace
Parking Features Covered Parking, Underground
Garage Spaces 1.0
Utilities Available Cable TV
Amenities Available Swimming Pool, Tennis Courts, Club House, Bar/Lounge, Billiard Room, Fitness Center, Game Room, Hot tub, Library, Pool - Outdoor, Putting Green
Water Access N
Roof Type Pitched,Shingle
Accessibility Doors - Lever Handle(s), Elevator
Porch Terrace
Attached Garage 1
Total Parking Spaces 1
Garage Y
Building
Lot Description Sloping, Open, Trees/Wooded
Story 1
Unit Features Garden 1 - 4 Floors
Foundation Concrete Perimeter
Sewer Public Sewer
Water Public
Architectural Style Traditional
Level or Stories 1
Additional Building Above Grade, Below Grade
Structure Type 9'+ Ceilings
New Construction N
Schools
School District Haverford Township
Others
Pets Allowed Y
HOA Fee Include Pool(s),Common Area Maintenance,Ext Bldg Maint,Lawn Maintenance,Snow Removal,Trash,Water,Sewer,Insurance,All Ground Fee,Management,Recreation Facility,Reserve Funds
Senior Community Yes
Age Restriction 55
Tax ID 22-04-00629-50
Ownership Fee Simple
SqFt Source Assessor
Acceptable Financing Negotiable
Listing Terms Negotiable
Financing Negotiable
Special Listing Condition Standard
Pets Allowed Number Limit

GET MORE INFORMATION





