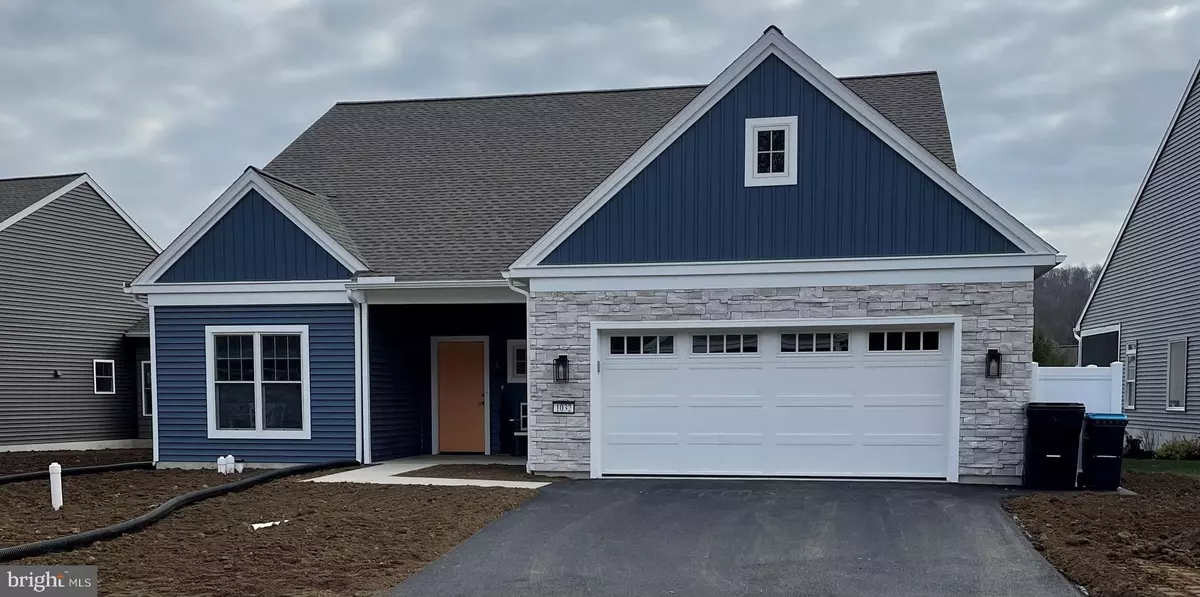GET MORE INFORMATION
$ 395,365
$ 395,365
1032 STANFORD DR Lebanon, PA 17042
3 Beds
2 Baths
1,982 SqFt
UPDATED:
Key Details
Sold Price $395,365
Property Type Single Family Home
Sub Type Detached
Listing Status Sold
Purchase Type For Sale
Square Footage 1,982 sqft
Price per Sqft $199
Subdivision Alden Place
MLS Listing ID PALN2016886
Sold Date 01/13/25
Style Traditional
Bedrooms 3
Full Baths 2
HOA Fees $546/mo
HOA Y/N Y
Abv Grd Liv Area 1,982
Originating Board BRIGHT
Land Lease Amount 546.0
Land Lease Frequency Monthly
Year Built 2025
Tax Year 2025
Lot Size 10,890 Sqft
Acres 0.25
Property Description
Alden Place is a 55+ Active Adult Community featuring a 17,000 sq. ft. Clubhouse with an indoor pool, hot tub, fitness center, ballroom, hair salon, library, billiard room and coffee cafe. Also, the community has a small fishing lake and access to Rails & Trails for walking and biking.
Location
State PA
County Lebanon
Area Cornwall Boro (13212)
Zoning RESIDENTIAL
Rooms
Main Level Bedrooms 3
Interior
Interior Features Dining Area, Entry Level Bedroom, Floor Plan - Open, Kitchen - Island, Pantry, Primary Bath(s), Recessed Lighting, Walk-in Closet(s), Wood Floors
Hot Water Electric
Heating Forced Air
Cooling Central A/C
Equipment Built-In Microwave, Dishwasher, Disposal, Cooktop, Oven/Range - Gas, Oven - Wall, Refrigerator, Water Heater
Fireplace N
Appliance Built-In Microwave, Dishwasher, Disposal, Cooktop, Oven/Range - Gas, Oven - Wall, Refrigerator, Water Heater
Heat Source Natural Gas
Exterior
Parking Features Garage - Front Entry, Garage Door Opener
Garage Spaces 2.0
Amenities Available None
Water Access N
Roof Type Composite,Shingle
Accessibility 32\"+ wide Doors, 36\"+ wide Halls, >84\" Garage Door
Attached Garage 2
Total Parking Spaces 2
Garage Y
Building
Story 1
Foundation Slab
Sewer Public Sewer
Water Public
Architectural Style Traditional
Level or Stories 1
Additional Building Above Grade, Below Grade
New Construction Y
Schools
Elementary Schools Cornwall
Middle Schools Cedar Crest
High Schools Cedar Crest
School District Cornwall-Lebanon
Others
HOA Fee Include Trash
Senior Community Yes
Age Restriction 55
Tax ID NO TAX RECORD
Ownership Land Lease
SqFt Source Estimated
Security Features Smoke Detector
Acceptable Financing Cash, Conventional, FHA, VA
Listing Terms Cash, Conventional, FHA, VA
Financing Cash,Conventional,FHA,VA
Special Listing Condition Standard

Bought with NANCY J. SMELTZER • RE/MAX Pinnacle
GET MORE INFORMATION

