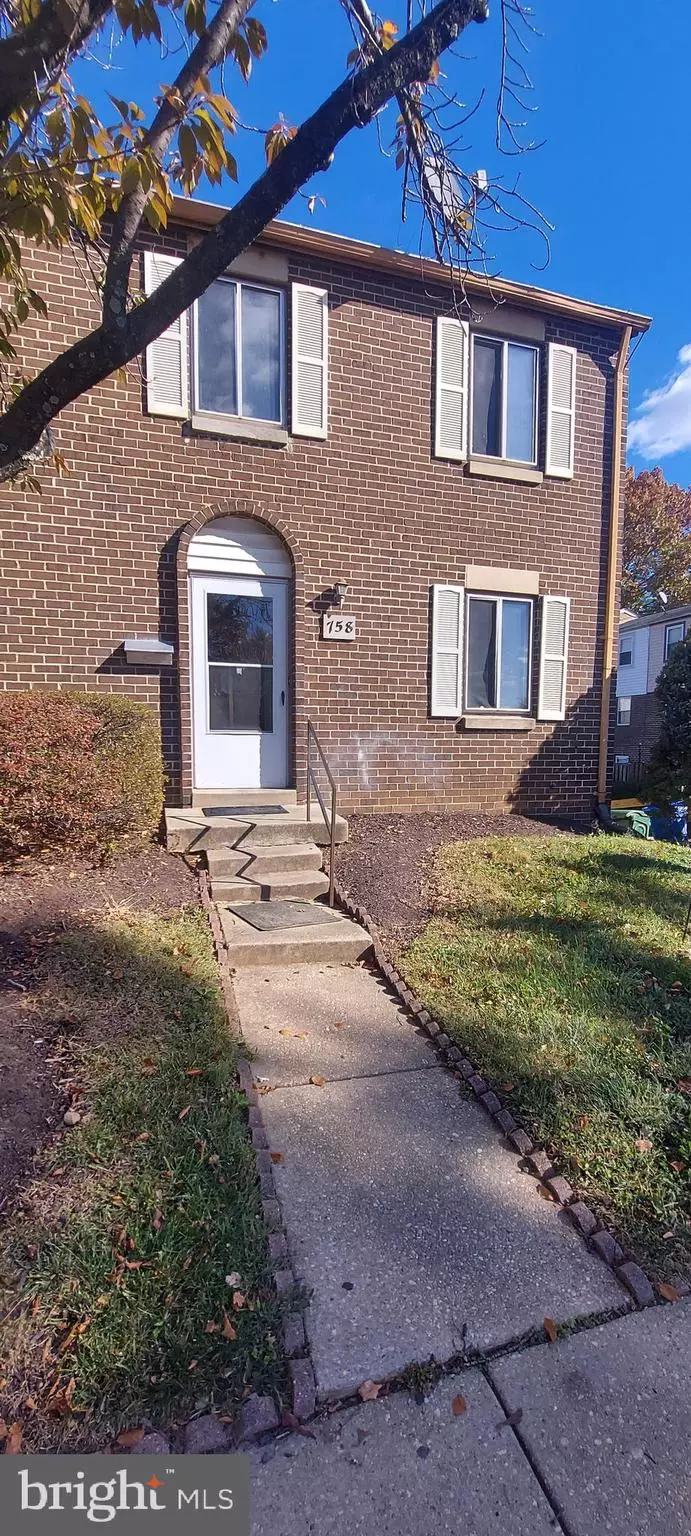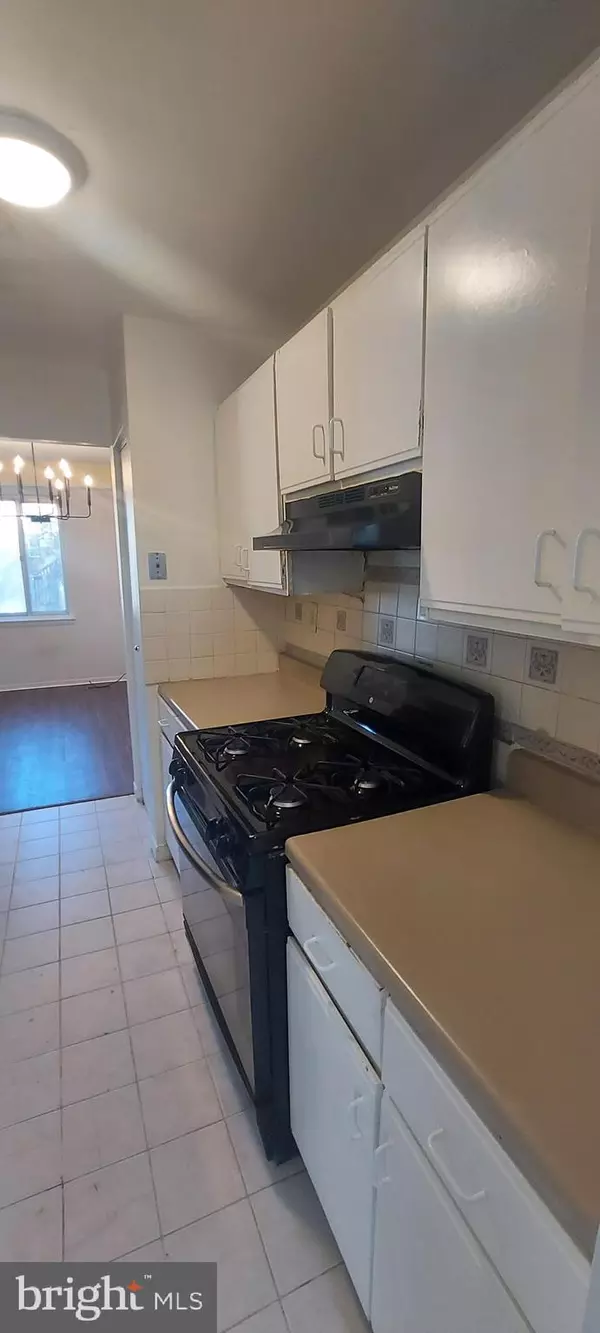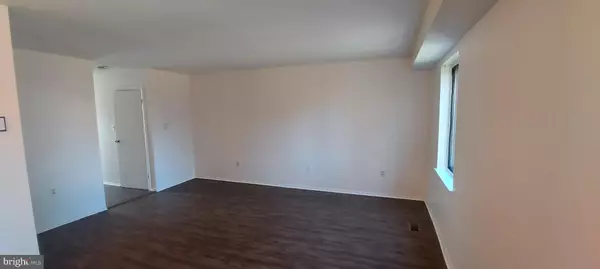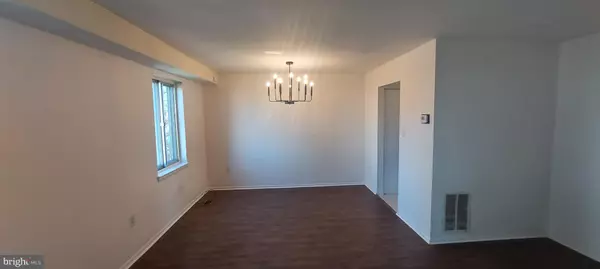
758 W SIDE DR #7-G Gaithersburg, MD 20878
4 Beds
4 Baths
1,830 SqFt
UPDATED:
12/14/2024 10:55 AM
Key Details
Property Type Townhouse
Sub Type End of Row/Townhouse
Listing Status Active
Purchase Type For Rent
Square Footage 1,830 sqft
Subdivision Brighton West
MLS Listing ID MDMC2156592
Style Colonial
Bedrooms 4
Full Baths 3
Half Baths 1
HOA Y/N Y
Abv Grd Liv Area 1,830
Originating Board BRIGHT
Year Built 1972
Property Description
Location
State MD
County Montgomery
Zoning R20
Rooms
Other Rooms Primary Bedroom, Bedroom 2, Bedroom 3, Bedroom 1
Basement Connecting Stairway, Outside Entrance, Rear Entrance, Full, Fully Finished, Heated, Walkout Level
Interior
Interior Features Breakfast Area, Kitchen - Country, Kitchen - Table Space, Kitchen - Eat-In, Primary Bath(s), Other
Hot Water Natural Gas
Heating Forced Air
Cooling Central A/C
Equipment Washer/Dryer Hookups Only, Dishwasher, Disposal, Exhaust Fan, Oven/Range - Gas, Range Hood, Refrigerator
Fireplace N
Window Features Screens
Appliance Washer/Dryer Hookups Only, Dishwasher, Disposal, Exhaust Fan, Oven/Range - Gas, Range Hood, Refrigerator
Heat Source Central
Exterior
Amenities Available Other
Water Access N
Roof Type Asphalt
Accessibility None
Garage N
Building
Story 3
Foundation Slab
Sewer Public Sewer
Water Public
Architectural Style Colonial
Level or Stories 3
Additional Building Above Grade, Below Grade
Structure Type Dry Wall
New Construction N
Schools
Elementary Schools Jones Lane
High Schools Quince Orchard
School District Montgomery County Public Schools
Others
Pets Allowed N
HOA Fee Include Common Area Maintenance,Parking Fee
Senior Community No
Tax ID 160901527572
Ownership Other
SqFt Source Estimated
Security Features Smoke Detector


GET MORE INFORMATION





