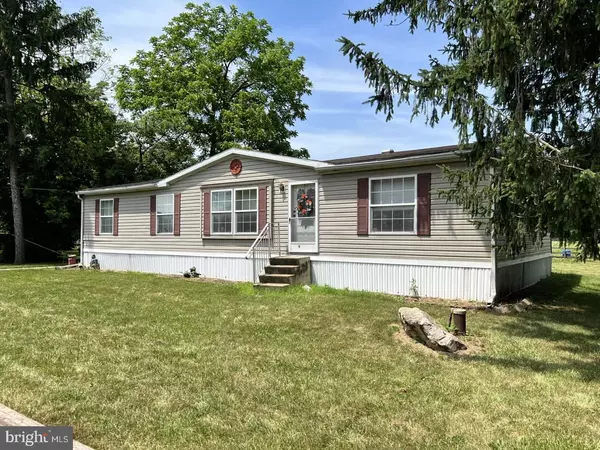
957 E MAIN ST Birdsboro, PA 19508
3 Beds
3 Baths
2,800 SqFt
UPDATED:
11/21/2024 01:02 PM
Key Details
Property Type Single Family Home, Manufactured Home
Sub Type Manufactured
Listing Status Active
Purchase Type For Rent
Square Footage 2,800 sqft
Subdivision None Available
MLS Listing ID PABK2051332
Style Ranch/Rambler
Bedrooms 3
Full Baths 2
Half Baths 1
HOA Y/N N
Abv Grd Liv Area 2,800
Originating Board BRIGHT
Year Built 2001
Lot Size 19.970 Acres
Acres 19.97
Property Description
Location
State PA
County Berks
Area Union Twp (10288)
Zoning HI
Rooms
Other Rooms Living Room, Primary Bedroom, Bedroom 2, Bedroom 3, Kitchen, Foyer, Storage Room, Primary Bathroom, Full Bath, Half Bath
Basement Full, Walkout Stairs
Main Level Bedrooms 3
Interior
Interior Features Ceiling Fan(s)
Hot Water Electric
Heating Heat Pump(s), Central
Cooling Central A/C
Equipment Built-In Microwave, Dishwasher, Refrigerator
Fireplace N
Appliance Built-In Microwave, Dishwasher, Refrigerator
Heat Source Electric, Propane - Owned
Laundry Main Floor
Exterior
Fence Wood
Water Access N
Accessibility None
Garage N
Building
Lot Description Level, Open, Rural
Story 1.5
Foundation Concrete Perimeter
Sewer On Site Septic
Water Well
Architectural Style Ranch/Rambler
Level or Stories 1.5
Additional Building Above Grade, Below Grade
New Construction N
Schools
School District Daniel Boone Area
Others
Pets Allowed N
Senior Community No
Tax ID 88-5344-11-66-1649
Ownership Other
SqFt Source Estimated


GET MORE INFORMATION





