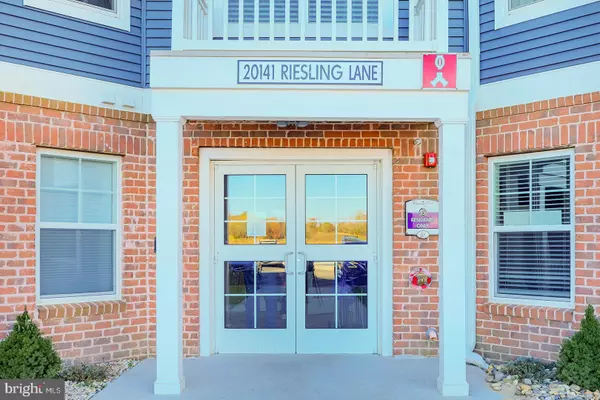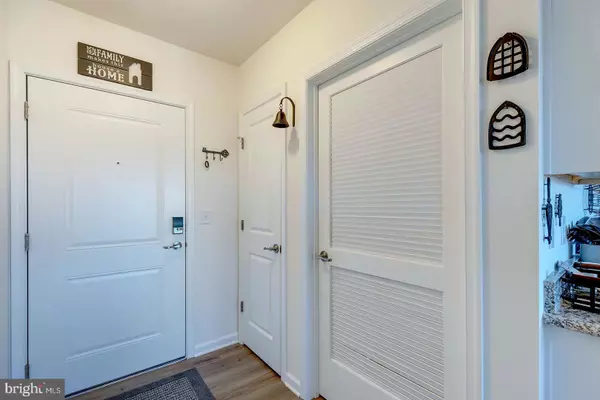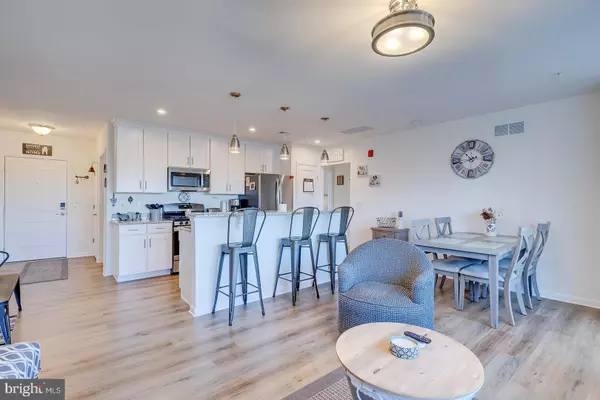
20141 RIESLING LN #P108, BUILDING 15 Lewes, DE 19958
2 Beds
2 Baths
1,117 SqFt
OPEN HOUSE
Sun Dec 15, 12:00pm - 2:00pm
UPDATED:
12/11/2024 09:09 PM
Key Details
Property Type Condo
Sub Type Condo/Co-op
Listing Status Active
Purchase Type For Sale
Square Footage 1,117 sqft
Price per Sqft $286
Subdivision Vineyards At Nassau Valley
MLS Listing ID DESU2074198
Style Unit/Flat
Bedrooms 2
Full Baths 2
Condo Fees $651/qua
HOA Y/N N
Abv Grd Liv Area 1,117
Originating Board BRIGHT
Land Lease Amount 879.0
Land Lease Frequency Quarterly
Year Built 2022
Annual Tax Amount $786
Tax Year 2024
Lot Dimensions 0.00 x 0.00
Property Description
Location
State DE
County Sussex
Area Lewes Rehoboth Hundred (31009)
Zoning RES
Rooms
Main Level Bedrooms 2
Interior
Interior Features Bathroom - Walk-In Shower, Ceiling Fan(s), Dining Area, Family Room Off Kitchen, Floor Plan - Open, Kitchen - Gourmet, Kitchen - Island, Primary Bath(s), Walk-in Closet(s), Window Treatments
Hot Water Natural Gas
Heating Forced Air
Cooling Central A/C
Flooring Carpet, Luxury Vinyl Plank
Inclusions Range with hood-exhaust fan, refrigerator with ice maker, dishwasher, microwave, washer, dryer, shades/blinds, smoke/carbon monoxide detector(s).
Equipment Stainless Steel Appliances, Refrigerator, Dishwasher, Microwave, Washer, Dryer, Water Heater
Furnishings No
Fireplace N
Appliance Stainless Steel Appliances, Refrigerator, Dishwasher, Microwave, Washer, Dryer, Water Heater
Heat Source Natural Gas
Laundry Dryer In Unit, Washer In Unit, Main Floor
Exterior
Garage Spaces 2.0
Amenities Available Pool - Outdoor, Dog Park, Club House
Water Access N
View Lake
Roof Type Unknown
Accessibility None
Total Parking Spaces 2
Garage N
Building
Story 1
Unit Features Garden 1 - 4 Floors
Sewer Public Sewer
Water Public
Architectural Style Unit/Flat
Level or Stories 1
Additional Building Above Grade, Below Grade
New Construction N
Schools
Elementary Schools Milton
Middle Schools Mariner
High Schools Cape Henlopen
School District Cape Henlopen
Others
Pets Allowed Y
HOA Fee Include Pool(s),Common Area Maintenance,Lawn Maintenance,Management,Recreation Facility
Senior Community No
Tax ID 334-05.00-152.06-P108
Ownership Land Lease
Security Features Smoke Detector,Carbon Monoxide Detector(s),Sprinkler System - Indoor,Main Entrance Lock
Special Listing Condition Standard
Pets Allowed Cats OK, Dogs OK


GET MORE INFORMATION





