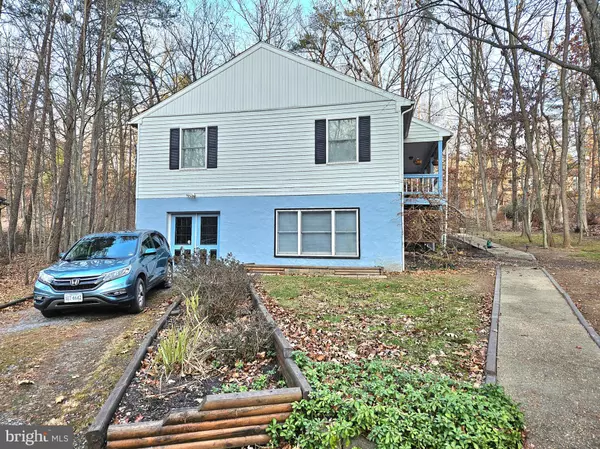
1109 LAKEVIEW DR Cross Junction, VA 22625
4 Beds
3 Baths
2,005 SqFt
UPDATED:
11/29/2024 03:13 PM
Key Details
Property Type Single Family Home
Sub Type Detached
Listing Status Pending
Purchase Type For Sale
Square Footage 2,005 sqft
Price per Sqft $173
Subdivision Lake Holiday Estates
MLS Listing ID VAFV2022386
Style Ranch/Rambler
Bedrooms 4
Full Baths 3
HOA Fees $142/mo
HOA Y/N Y
Abv Grd Liv Area 1,740
Originating Board BRIGHT
Year Built 1990
Annual Tax Amount $1,318
Tax Year 2022
Lot Size 10,890 Sqft
Acres 0.25
Property Description
SALE CONTINGENT UPON SELLER FINDING NEW HOME
Location
State VA
County Frederick
Zoning R5
Rooms
Basement Connecting Stairway, Daylight, Partial, Improved, Heated, Interior Access, Outside Entrance, Partially Finished, Shelving, Space For Rooms, Walkout Level, Windows
Main Level Bedrooms 3
Interior
Interior Features Bathroom - Walk-In Shower, Carpet, Ceiling Fan(s), Combination Kitchen/Dining, Kitchen - Table Space, Pantry
Hot Water Electric
Cooling Ceiling Fan(s), Central A/C
Flooring Carpet, Vinyl
Equipment Dishwasher, Dryer - Electric, Oven/Range - Electric, Range Hood, Refrigerator, Washer, Water Heater - High-Efficiency
Fireplace N
Appliance Dishwasher, Dryer - Electric, Oven/Range - Electric, Range Hood, Refrigerator, Washer, Water Heater - High-Efficiency
Heat Source Propane - Leased
Laundry Basement, Dryer In Unit, Has Laundry, Hookup, Lower Floor, Washer In Unit
Exterior
Garage Spaces 10.0
Utilities Available Cable TV, Electric Available, Phone, Phone Available, Phone Connected, Sewer Available, Water Available
Amenities Available Basketball Courts, Beach, Boat Dock/Slip, Boat Ramp, Club House, Lake, Security, Water/Lake Privileges, Volleyball Courts
Water Access Y
Roof Type Architectural Shingle
Street Surface Paved
Accessibility None
Total Parking Spaces 10
Garage N
Building
Lot Description Backs to Trees, Corner, Fishing Available, Landscaping, No Thru Street, Partly Wooded, Stream/Creek, Trees/Wooded
Story 2
Foundation Permanent
Sewer Public Sewer
Water Public
Architectural Style Ranch/Rambler
Level or Stories 2
Additional Building Above Grade, Below Grade
Structure Type Dry Wall
New Construction N
Schools
Elementary Schools Indian Hollow
Middle Schools Frederick County
High Schools James Wood
School District Frederick County Public Schools
Others
HOA Fee Include Common Area Maintenance,Management,Pier/Dock Maintenance,Recreation Facility,Security Gate,Snow Removal
Senior Community No
Tax ID 18A033A 8 549
Ownership Fee Simple
SqFt Source Estimated
Security Features Security Gate
Acceptable Financing FHA, Cash, Conventional, USDA, VA
Horse Property N
Listing Terms FHA, Cash, Conventional, USDA, VA
Financing FHA,Cash,Conventional,USDA,VA
Special Listing Condition Standard


GET MORE INFORMATION





