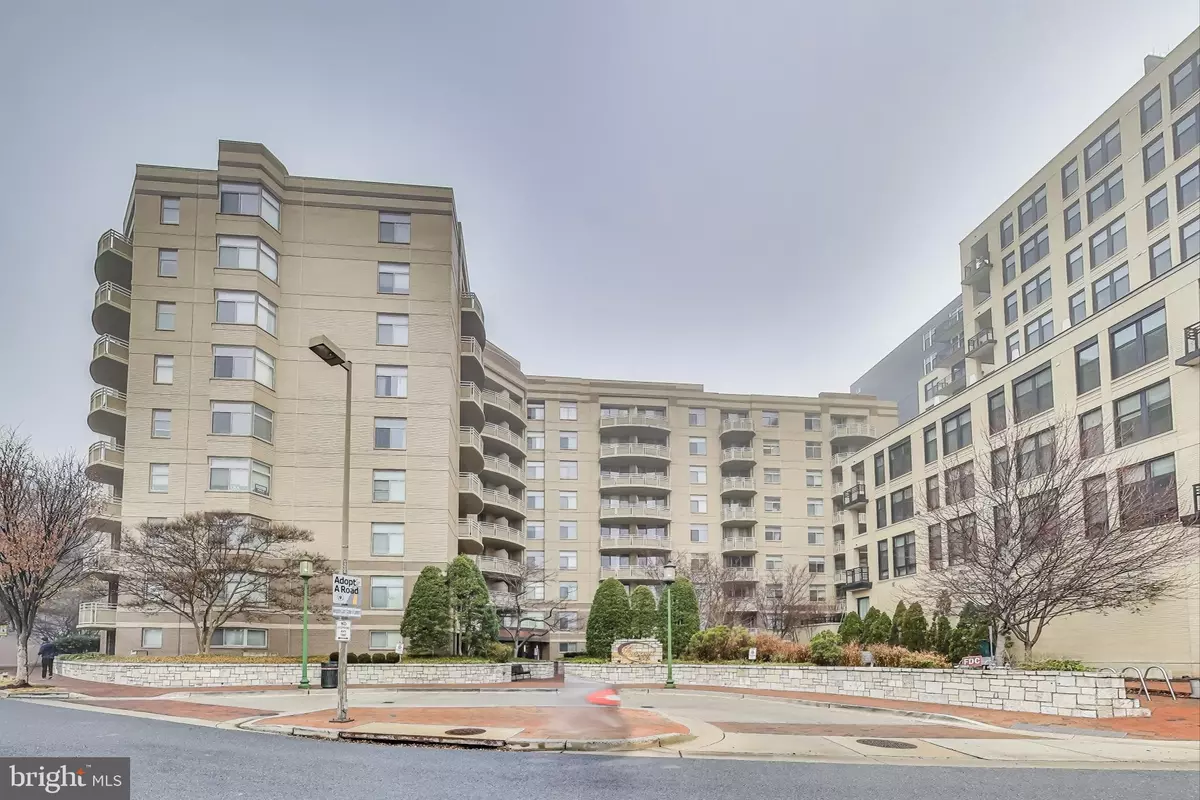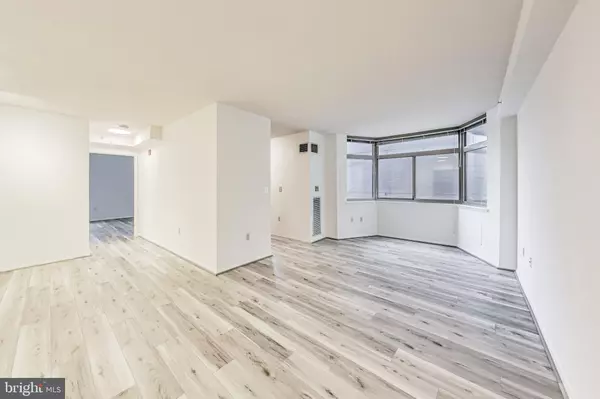
7111 WOODMONT AVE #418 Bethesda, MD 20815
1 Bed
1 Bath
744 SqFt
UPDATED:
12/12/2024 02:26 PM
Key Details
Property Type Single Family Home, Condo
Sub Type Unit/Flat/Apartment
Listing Status Under Contract
Purchase Type For Rent
Square Footage 744 sqft
Subdivision Crescent Plaza
MLS Listing ID MDMC2155324
Style Contemporary
Bedrooms 1
Full Baths 1
Abv Grd Liv Area 744
Originating Board BRIGHT
Year Built 2000
Property Description
[ w/monthly fee]. Gorgeous open floor plan WITH NEW LUXURY VINYL PLANK FLOORING, PRIMARY suite w/walk-in closet and updated bath WITH NEW TILES AND FIXTURES! Luxury elevator building w/stunning lobby, gym and on-site mgmt. Seconds to shopping, restaurant, & Capital Crescent Trail!
Building amenities include: 24-hour top-notch fitness center; luxurious lobby; on-site building management. Building is one block away from Bethesda Row and in proximity to other shopping, restaurants, bars, and movie theaters. Five-block walk to Bethesda Metro station. Crescent Trail bike/walking path is close by. Rent includes parking, gas, water and condo fee. Tenant responsible for electric, cable/phone and renter's insurance. Move-In Fee Required. CLOSE TO NIH, WALTER REED and USHUS. Monthly fee for Parking Space in Garage #106
Location
State MD
County Montgomery
Zoning CBDR2
Rooms
Main Level Bedrooms 1
Interior
Interior Features Kitchen - Gourmet, Combination Dining/Living, Entry Level Bedroom, Upgraded Countertops, Primary Bath(s), Floor Plan - Open
Hot Water Electric
Heating Heat Pump(s)
Cooling Central A/C
Flooring Wood, Vinyl, Ceramic Tile
Equipment Microwave, Oven/Range - Gas, Dishwasher, Disposal, Freezer, Refrigerator, Washer/Dryer Stacked
Furnishings No
Fireplace N
Window Features Double Pane,Energy Efficient
Appliance Microwave, Oven/Range - Gas, Dishwasher, Disposal, Freezer, Refrigerator, Washer/Dryer Stacked
Heat Source Natural Gas
Laundry Dryer In Unit, Washer In Unit
Exterior
Parking Features Underground
Garage Spaces 1.0
Utilities Available Cable TV Available
Amenities Available Elevator
Water Access N
View City
Accessibility Elevator
Total Parking Spaces 1
Garage Y
Building
Story 1
Unit Features Mid-Rise 5 - 8 Floors
Sewer Public Sewer
Water Public
Architectural Style Contemporary
Level or Stories 1
Additional Building Above Grade, Below Grade
Structure Type Dry Wall
New Construction N
Schools
Elementary Schools Somerset
Middle Schools Westland
High Schools Bethesda-Chevy Chase
School District Montgomery County Public Schools
Others
Pets Allowed Y
HOA Fee Include Management,Lawn Maintenance,Reserve Funds,Sewer,Snow Removal,Trash,Water,Gas
Senior Community No
Tax ID 160703468495
Ownership Other
Miscellaneous Gas,HOA/Condo Fee,Trash Removal,Water
Security Features Main Entrance Lock
Pets Allowed Case by Case Basis, Pet Addendum/Deposit, Number Limit, Size/Weight Restriction


GET MORE INFORMATION





