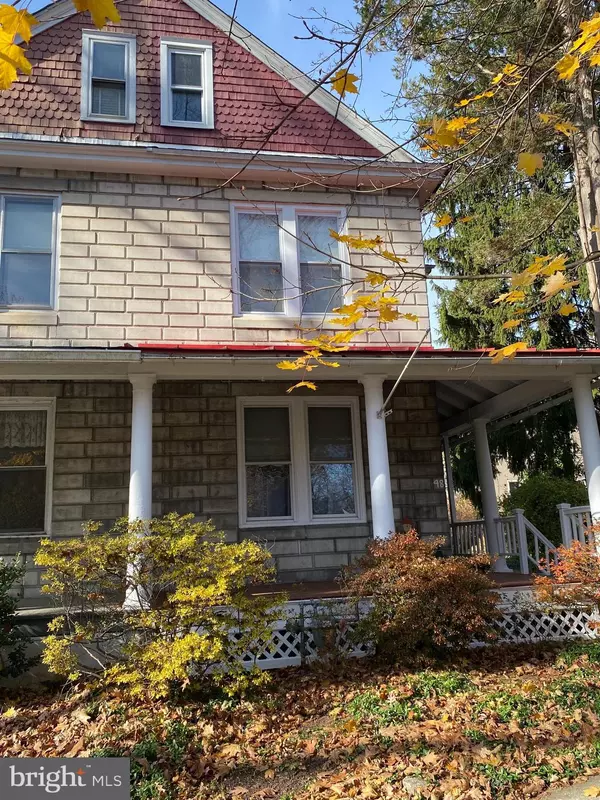
48 LYNNE AVE Reading, PA 19610
4 Beds
1 Bath
1,613 SqFt
UPDATED:
12/11/2024 08:08 PM
Key Details
Property Type Single Family Home, Townhouse
Sub Type Twin/Semi-Detached
Listing Status Active
Purchase Type For Sale
Square Footage 1,613 sqft
Price per Sqft $182
Subdivision Wyomissing
MLS Listing ID PABK2051496
Style Traditional
Bedrooms 4
Full Baths 1
HOA Y/N N
Abv Grd Liv Area 1,613
Originating Board BRIGHT
Year Built 1920
Annual Tax Amount $3,552
Tax Year 2024
Lot Size 2,613 Sqft
Acres 0.06
Lot Dimensions 49 X 115 feet
Property Description
This home has many desirable features: a new roof (2023), new central air conditioning and gas heat (2022), new kitchen appliances (2022), washer and dryer (2021), new carpeting and laminate flooring, replacement windows capped with aluminum, and a 2 car garage.
This wonderful home is conveniently located near all that Wyomissing has to offer: over 350 acres of open and wooded parklands, playgrounds, tennis courts, ball parks, and a community pool.
A home warranty is included.
Location
State PA
County Berks
Area Wyomissing Boro (10296)
Zoning RESIDENTIAL
Direction South
Rooms
Other Rooms Living Room, Dining Room, Bedroom 2, Bedroom 3, Bedroom 4, Kitchen, Foyer, Bedroom 1, Laundry, Bathroom 1, Additional Bedroom
Basement Full, Outside Entrance, Sump Pump, Unfinished
Interior
Interior Features Attic, Bathroom - Tub Shower, Formal/Separate Dining Room, Kitchen - Galley, Walk-in Closet(s)
Hot Water Electric
Heating Forced Air
Cooling Central A/C
Flooring Carpet, Laminated
Inclusions Washer, Dryer, Electric Range, Refrigerator, Dishwasher
Equipment Dishwasher, Dryer - Electric, Oven/Range - Electric, Refrigerator, Washer, Water Heater
Furnishings No
Fireplace N
Window Features Replacement
Appliance Dishwasher, Dryer - Electric, Oven/Range - Electric, Refrigerator, Washer, Water Heater
Heat Source Electric
Laundry Lower Floor
Exterior
Exterior Feature Deck(s), Porch(es)
Parking Features Other
Garage Spaces 2.0
Fence Chain Link
Utilities Available Electric Available, Natural Gas Available, Sewer Available, Water Available
Water Access N
View Street
Roof Type Architectural Shingle
Street Surface Paved
Accessibility None
Porch Deck(s), Porch(es)
Road Frontage Boro/Township
Total Parking Spaces 2
Garage Y
Building
Lot Description SideYard(s)
Story 3
Foundation Block
Sewer Public Sewer
Water Community
Architectural Style Traditional
Level or Stories 3
Additional Building Above Grade, Below Grade
Structure Type Plaster Walls
New Construction N
Schools
School District Wyomissing Area
Others
Senior Community No
Tax ID 96-4396-08-88-0813
Ownership Fee Simple
SqFt Source Assessor
Acceptable Financing Cash, Conventional, FHA, VA
Listing Terms Cash, Conventional, FHA, VA
Financing Cash,Conventional,FHA,VA
Special Listing Condition Standard


GET MORE INFORMATION





