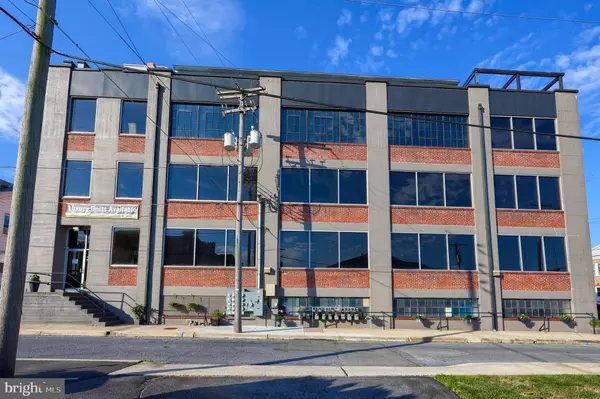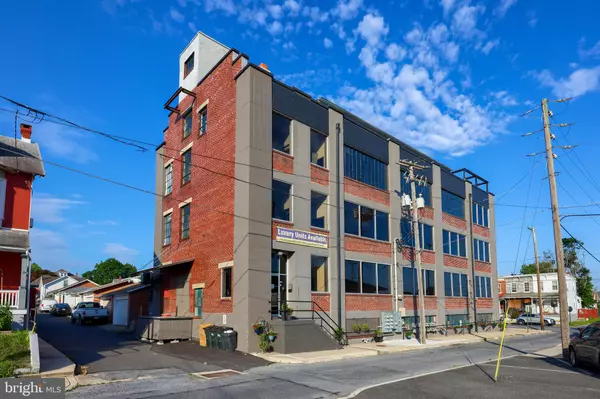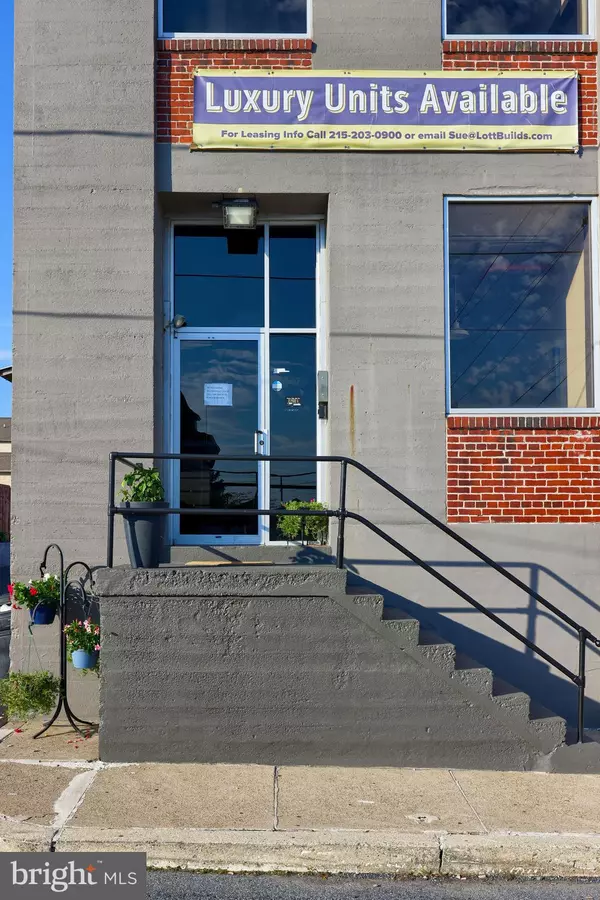31 S STERLEY ST #101 Reading, PA 19607
2 Beds
1 Bath
3,180 SqFt
UPDATED:
01/15/2025 07:55 PM
Key Details
Property Type Condo
Sub Type Condo/Co-op
Listing Status Active
Purchase Type For Sale
Square Footage 3,180 sqft
Price per Sqft $110
Subdivision None Available
MLS Listing ID PABK2051508
Style Unit/Flat
Bedrooms 2
Full Baths 1
Condo Fees $300/mo
HOA Y/N N
Abv Grd Liv Area 3,180
Originating Board BRIGHT
Year Built 1908
Annual Tax Amount $5,183
Tax Year 2024
Lot Dimensions 0.00 x 0.00
Property Description
This completely renovated luxury condo building gives residents the opportunity to feel like a true city slicker - without paying like one! Located in Shillington, close to a variety of restaurants and amenities, as well as Governor Mifflin high school. Through the main entrance is a welcoming common area, enhanced by high ceilings and large windows with an awesome old school service elevator with sliding garage door entry. The unit's open concept draws you from the main living space, featuring tile and vinyl flooring, high ceilings, and exposed brick. The kitchen and dining area is an entertainer's dream, featuring KraftMaid cabinetry with granite countertops and tile backsplash, stainless steel appliances, double sink, and floating breakfast bar that overlooks the open dining space. Each bedroom is enhanced by newer vinyl flooring and large windows, while the shared bathroom has a tile shower/tub. Complete with its own laundry, extra home office space and a private garage available for added storage and convenience. This 1427 SF unit is connected to a separate, 1773 SF commercial unit with modern feel, industrial touches, boasting large open spaces, a kitchenette, power room, and storage! Completely versatile for any home office needs.
Location
State PA
County Berks
Area Shillington Boro (10277)
Zoning RESIDENTIAL
Rooms
Other Rooms Primary Bedroom, Bedroom 2, Kitchen, Great Room, Laundry, Full Bath
Main Level Bedrooms 2
Interior
Interior Features Breakfast Area, Built-Ins, Ceiling Fan(s), Combination Dining/Living, Combination Kitchen/Dining, Elevator, Entry Level Bedroom, Exposed Beams, Family Room Off Kitchen, Flat, Floor Plan - Open, Kitchen - Eat-In, Other, Upgraded Countertops
Hot Water Electric
Heating Forced Air
Cooling Central A/C
Furnishings Partially
Fireplace N
Heat Source Natural Gas
Laundry Washer In Unit, Dryer In Unit
Exterior
Parking Features Garage - Side Entry
Garage Spaces 1.0
Amenities Available Elevator
Water Access N
Accessibility Elevator
Total Parking Spaces 1
Garage Y
Building
Story 1
Unit Features Mid-Rise 5 - 8 Floors
Foundation Brick/Mortar
Sewer Public Sewer
Water Public
Architectural Style Unit/Flat
Level or Stories 1
Additional Building Above Grade, Below Grade
New Construction N
Schools
High Schools Governor Mifflin
School District Governor Mifflin
Others
Pets Allowed Y
HOA Fee Include Common Area Maintenance,Ext Bldg Maint,Other
Senior Community No
Tax ID 77-4395-07-58-8358-C02
Ownership Condominium
Security Features Main Entrance Lock
Special Listing Condition Standard
Pets Allowed Size/Weight Restriction, Number Limit

GET MORE INFORMATION





