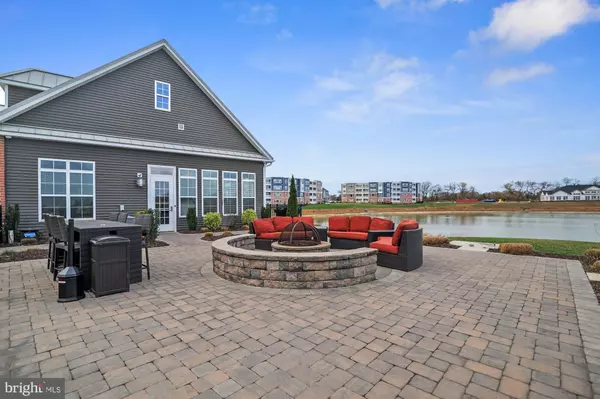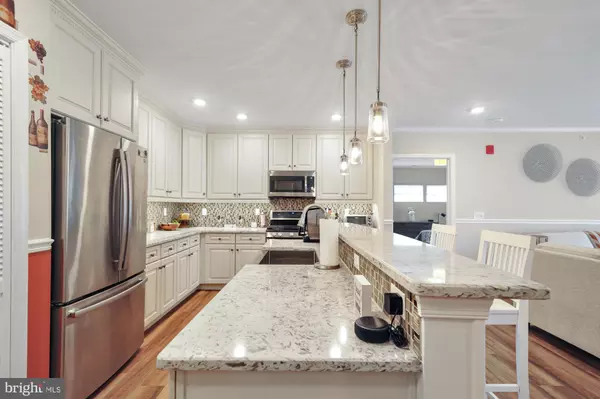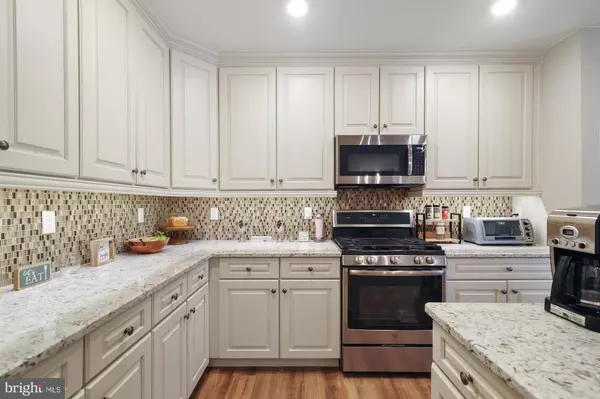
24258 ZINFANDEL LN #401 Lewes, DE 19958
2 Beds
2 Baths
1,264 SqFt
UPDATED:
12/02/2024 06:14 PM
Key Details
Property Type Condo
Sub Type Condo/Co-op
Listing Status Active
Purchase Type For Sale
Square Footage 1,264 sqft
Price per Sqft $300
Subdivision Vineyards At Nassau Valley
MLS Listing ID DESU2075140
Style Coastal,Unit/Flat
Bedrooms 2
Full Baths 2
Condo Fees $454/qua
HOA Y/N N
Abv Grd Liv Area 1,264
Originating Board BRIGHT
Land Lease Amount 293.0
Land Lease Frequency Monthly
Year Built 2021
Annual Tax Amount $875
Tax Year 2022
Property Description
If you’ve been searching for low-maintenance living, look no further. This 4th-floor end-unit Zinfandel model is brimming with thoughtful upgrades and elegant features, making it a true standout. Upon entering, you’ll be greeted by an abundance of natural light, instantly drawing you to the upgraded kitchen—a chef’s dream. Complete with quartz countertops, a stunning backsplash, a spacious farm sink, and plenty of cabinetry, this kitchen is the perfect blend of style and functionality.
The home’s design emphasizes comfort and convenience. Every closet and pantry door has been replaced with smooth-operating bi-fold doors, maximizing space and ease of use. Beadboard and chair rail accents along with the trendy color palette add a touch of elegance throughout the home.
This spacious 2-bedroom condo features en suite bathrooms complete with granite countertops in both bedrooms, ensuring privacy and comfort for you and your guests. The end-unit location provides peaceful views overlooking the pool and clubhouse, making it the ideal spot to unwind or entertain. Custom motorized blinds throughout the home, allow you to take in as much or little of the surroundings as you desire!
Living at The Vineyards offers more than just a beautiful home—it’s a lifestyle. Residents enjoy resort-style amenities, including a sparkling pool, fitness center, a vibrant clubhouse, and scenic walking paths. Located just minutes from historic downtown Lewes, beaches, and shopping, The Vineyards is the perfect place to call home.
Schedule your showing today and prepare to fall in love with this incredible home!
Location
State DE
County Sussex
Area Lewes Rehoboth Hundred (31009)
Zoning C-1
Rooms
Main Level Bedrooms 2
Interior
Interior Features Combination Kitchen/Living, Elevator, Floor Plan - Open, Kitchen - Island, Pantry, Recessed Lighting, Upgraded Countertops, Walk-in Closet(s)
Hot Water Instant Hot Water, Tankless
Cooling Central A/C
Inclusions Custom motorized Blinds, closet organization, washer/dryer,
Equipment Built-In Microwave, Dishwasher, Disposal, Icemaker, Oven/Range - Gas, Refrigerator, Stainless Steel Appliances, Washer/Dryer Stacked, Water Heater - Tankless
Fireplace N
Appliance Built-In Microwave, Dishwasher, Disposal, Icemaker, Oven/Range - Gas, Refrigerator, Stainless Steel Appliances, Washer/Dryer Stacked, Water Heater - Tankless
Heat Source Natural Gas
Laundry Washer In Unit, Dryer In Unit
Exterior
Exterior Feature Balcony
Garage Spaces 2.0
Amenities Available Club House, Dog Park, Elevator, Fitness Center, Pool - Outdoor
Water Access N
View Lake
Accessibility Elevator
Porch Balcony
Total Parking Spaces 2
Garage N
Building
Story 4
Unit Features Garden 1 - 4 Floors
Sewer Public Sewer
Water Public
Architectural Style Coastal, Unit/Flat
Level or Stories 4
Additional Building Above Grade, Below Grade
New Construction N
Schools
High Schools Cape Henlopen
School District Cape Henlopen
Others
Pets Allowed Y
HOA Fee Include Common Area Maintenance,Lawn Maintenance,Management
Senior Community No
Tax ID NO TAX RECORD
Ownership Land Lease
Special Listing Condition Standard
Pets Allowed Number Limit


GET MORE INFORMATION





