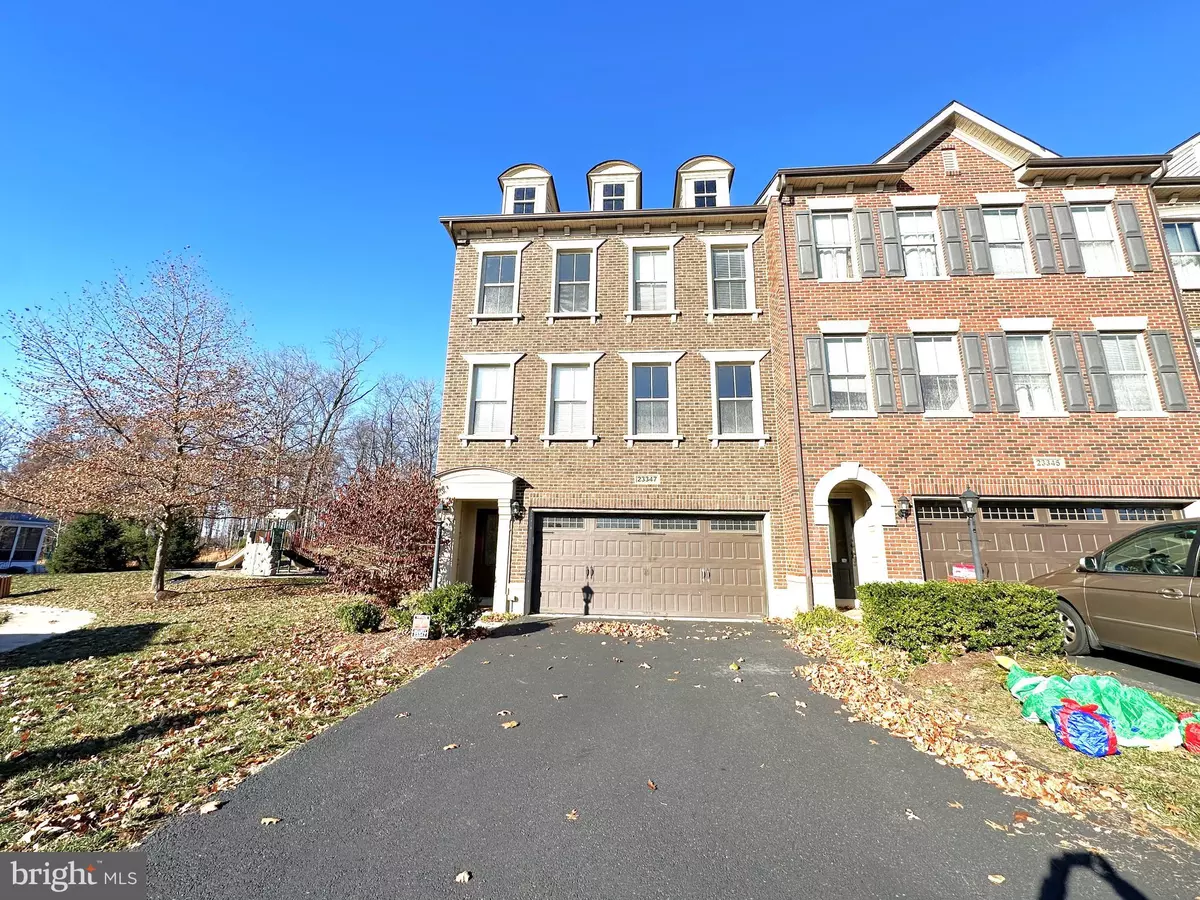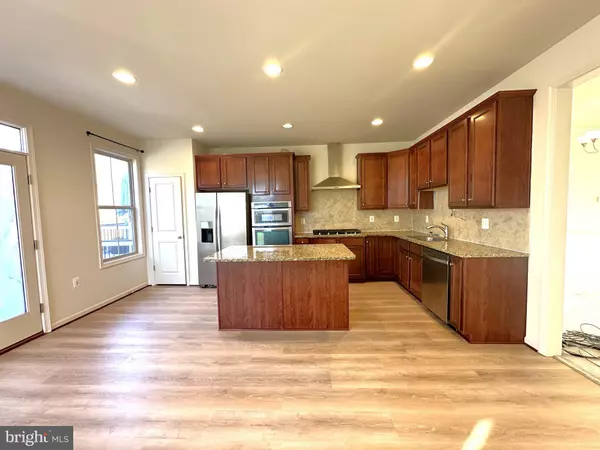
23347 TRADEWIND DR Brambleton, VA 20148
3 Beds
3 Baths
2,846 SqFt
UPDATED:
12/14/2024 04:38 PM
Key Details
Property Type Townhouse
Sub Type End of Row/Townhouse
Listing Status Active
Purchase Type For Rent
Square Footage 2,846 sqft
Subdivision Brambleton Brandt Property
MLS Listing ID VALO2084494
Style Other
Bedrooms 3
Full Baths 2
Half Baths 1
Abv Grd Liv Area 2,846
Originating Board BRIGHT
Year Built 2013
Lot Size 3,485 Sqft
Acres 0.08
Property Description
Elegant UPPER LEVEL is designed for comfort and functionality. Spacious Master Suite features a large walk-in closet and a luxurious ensuite bathroom with a soaking tub, dual sinks, lots of storage cabinets and a standing shower. Two roomy Bedrooms with built-in closets, stylish lighting, and ceiling fans for year-round comfort. A linen closet and dedicated laundry area streamline daily living.
INVITING MAIN LEVEL seamlessly combines functionality and charm, making it the heart of the home.
Living and Dining Room and OFFICE / Study add a layer of convenience to your lifestyle.
Spacious Kitchen Features: :Ample cabinetry, a pantry, SS Appliances, with plenty of workspace to inspire your creativity. Enjoy your time with family which is right off the kitchen.
Thinking OUTDOOR LIVING : Step outside to spacious deck back to woods , offering the perfect setting for family gatherings, casual relaxation, entertaining guests or JUST ME TIME.
LOWER LEVEL Features: Spacious Rec Room great for gatherings which leads to stunning stone patio.
Conveniently located minutes from the Metro , Brambleton Park and Ride. Repair Deductible $100. Monthly $85 for FIOS Internet and Basic Cable to be paid to Landlord. Easy Access to Toll Road, Dulles International Airport and many more commutes. Kids Play area next to home, direct access to the award-winning Hal & Berni Hanson Regional Park's walking trails. Brambleton offers many amenities like pools, tennis courts and many more.
AVAILABLE NOW!!!!
Location
State VA
County Loudoun
Zoning PDH4
Rooms
Basement Walkout Level, Fully Finished
Interior
Interior Features Dining Area, Family Room Off Kitchen, Floor Plan - Traditional, Kitchen - Island, Kitchen - Gourmet, Pantry, Primary Bath(s), Walk-in Closet(s), Wood Floors
Hot Water Natural Gas
Cooling Central A/C
Flooring Hardwood, Carpet
Equipment Built-In Microwave, Cooktop, Dishwasher, Disposal, Dryer, Range Hood, Refrigerator, Stainless Steel Appliances, Washer
Fireplace N
Appliance Built-In Microwave, Cooktop, Dishwasher, Disposal, Dryer, Range Hood, Refrigerator, Stainless Steel Appliances, Washer
Heat Source Natural Gas
Laundry Has Laundry, Upper Floor
Exterior
Exterior Feature Patio(s), Deck(s)
Parking Features Garage - Front Entry, Garage Door Opener
Garage Spaces 4.0
Water Access N
Accessibility None
Porch Patio(s), Deck(s)
Attached Garage 2
Total Parking Spaces 4
Garage Y
Building
Story 3
Foundation Slab
Sewer Public Sewer
Water Public
Architectural Style Other
Level or Stories 3
Additional Building Above Grade, Below Grade
New Construction N
Schools
Elementary Schools Madison'S Trust
High Schools Independence
School District Loudoun County Public Schools
Others
Pets Allowed Y
HOA Fee Include High Speed Internet,Cable TV
Senior Community No
Tax ID 201385402000
Ownership Other
SqFt Source Assessor
Miscellaneous Snow Removal,Trash Removal,Cable TV,Lawn Service
Security Features Monitored
Pets Allowed Case by Case Basis


GET MORE INFORMATION





