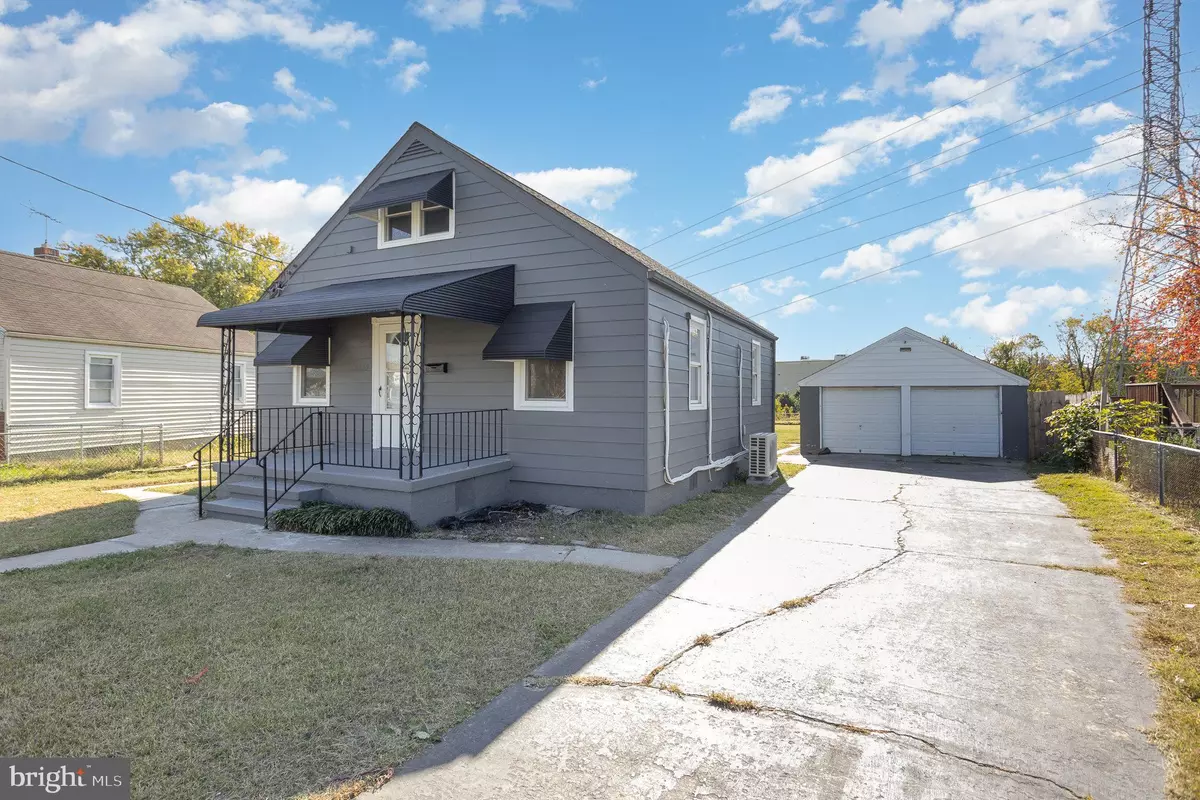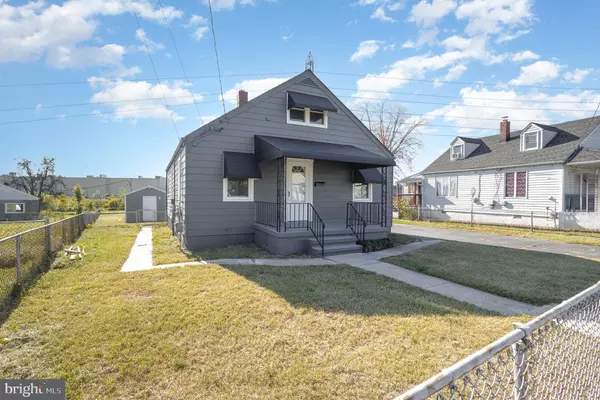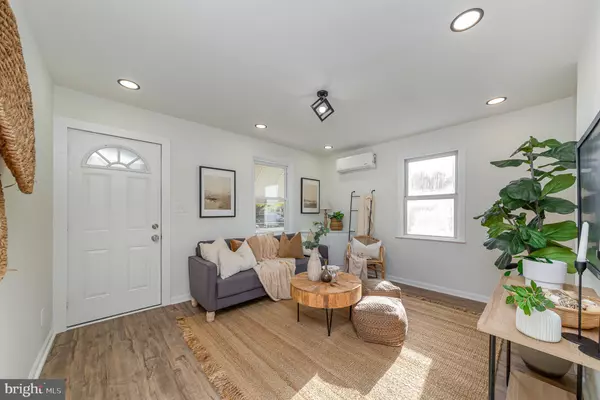
1239 WILLOW RD Dundalk, MD 21222
3 Beds
2 Baths
1,008 SqFt
UPDATED:
12/10/2024 12:53 PM
Key Details
Property Type Single Family Home
Sub Type Detached
Listing Status Active
Purchase Type For Sale
Square Footage 1,008 sqft
Price per Sqft $197
Subdivision Northshire
MLS Listing ID MDBC2113882
Style Cape Cod
Bedrooms 3
Full Baths 2
HOA Y/N N
Abv Grd Liv Area 1,008
Originating Board BRIGHT
Year Built 1949
Annual Tax Amount $1,845
Tax Year 2024
Lot Size 0.273 Acres
Acres 0.27
Lot Dimensions 1.00 x
Property Description
This fully renovated single-family home in Dundalk sits on over a quarter acre FENCED-IN yard with a detached 2-car garage and NEW roofs on both the house and garage. Inside, enjoy all-NEW flooring and kitchen with granite countertops, complemented by brand NEW mini-split systems for year-round comfort & NEW water heater. The home also has NEW plumbing and a NEW 200amp electrical panel to exert plenty of power! While fully updated, the home retains a touch of its original charm, preserving its unique personality. The main level includes two bedrooms and a fully updated bathroom, with the upstairs dedicated to a NEW spacious primary suite. Outside, a finished rec building offers extra space for a home office, gym, or entertaining. FRESHLY painted inside and out, this move-in ready home balances modern updates with timeless character.
Offers will be accepted through Tuesday, December 17, 2024, at 2:00 pm.
AT SELLER'S DISCRETION, AN OFFER MAY BE ACCEPTED AT ANY TIME.
Location
State MD
County Baltimore
Zoning RES
Rooms
Main Level Bedrooms 2
Interior
Interior Features Walk-in Closet(s), Kitchen - Eat-In
Hot Water Natural Gas
Heating Forced Air
Cooling Central A/C
Flooring Luxury Vinyl Plank
Inclusions See inclusions addenda
Equipment Dishwasher, Oven/Range - Gas, Refrigerator, Water Heater
Fireplace N
Appliance Dishwasher, Oven/Range - Gas, Refrigerator, Water Heater
Heat Source Electric
Laundry None
Exterior
Parking Features Garage - Front Entry
Garage Spaces 2.0
Fence Aluminum
Water Access N
Roof Type Architectural Shingle
Accessibility None
Total Parking Spaces 2
Garage Y
Building
Story 2
Foundation Slab
Sewer Public Sewer
Water Public
Architectural Style Cape Cod
Level or Stories 2
Additional Building Above Grade, Below Grade
New Construction N
Schools
School District Baltimore County Public Schools
Others
Senior Community No
Tax ID 04121212002650
Ownership Fee Simple
SqFt Source Assessor
Acceptable Financing Conventional, Cash, FHA
Horse Property N
Listing Terms Conventional, Cash, FHA
Financing Conventional,Cash,FHA
Special Listing Condition Standard


GET MORE INFORMATION





