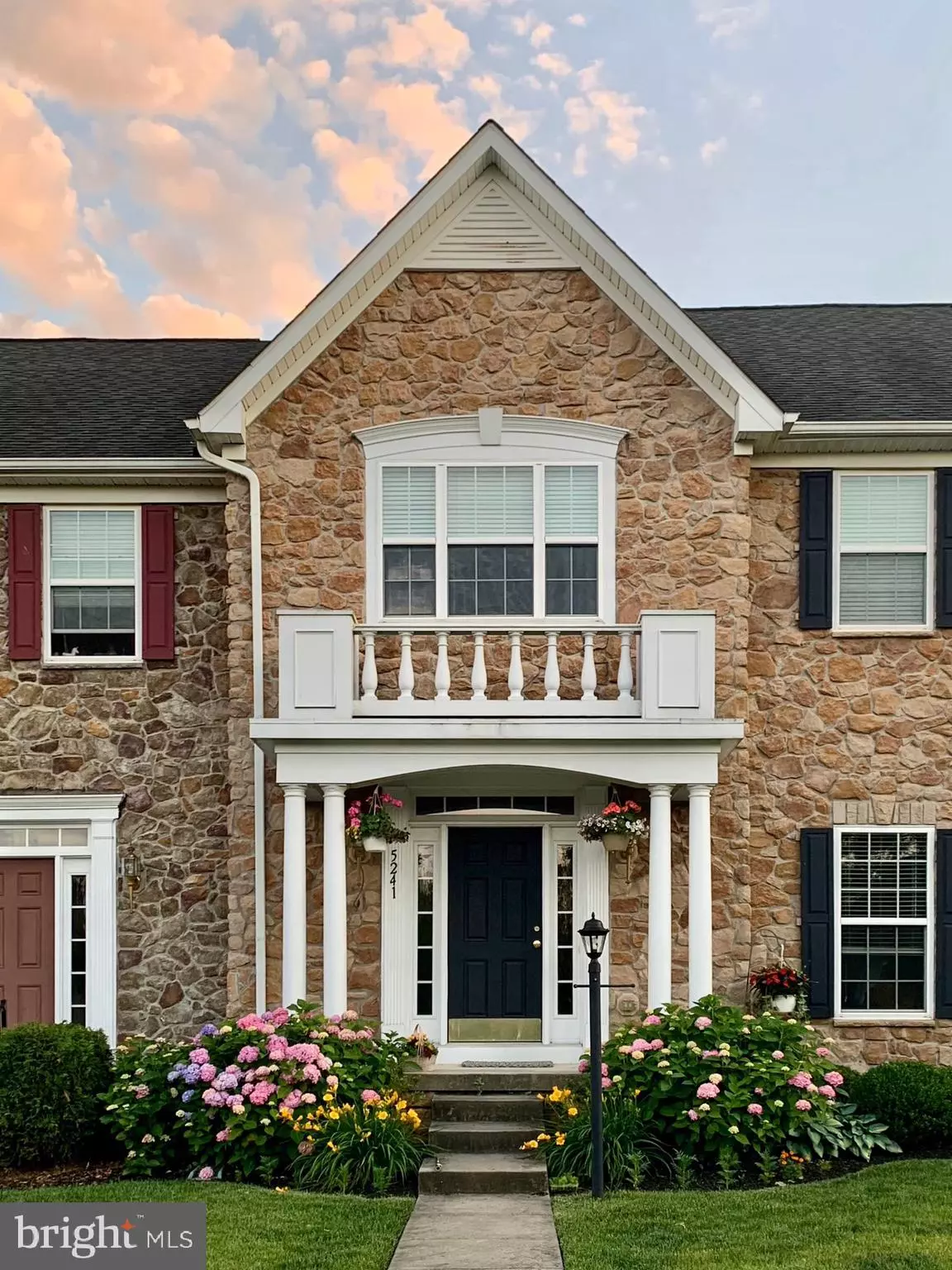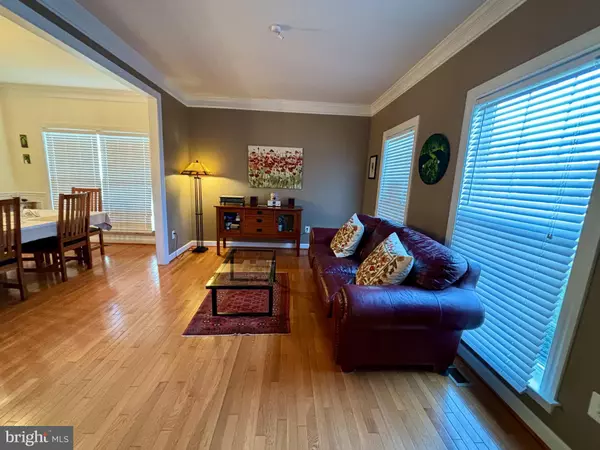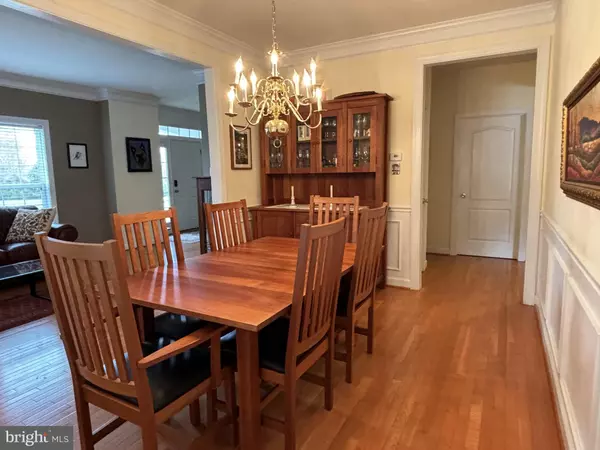
5241 E JOPPA RD Perry Hall, MD 21128
5 Beds
4 Baths
3,370 SqFt
UPDATED:
12/13/2024 02:48 PM
Key Details
Property Type Single Family Home, Townhouse
Sub Type Twin/Semi-Detached
Listing Status Coming Soon
Purchase Type For Sale
Square Footage 3,370 sqft
Price per Sqft $163
Subdivision Orchard Crossing
MLS Listing ID MDBC2113932
Style Villa
Bedrooms 5
Full Baths 3
Half Baths 1
HOA Fees $143/qua
HOA Y/N Y
Abv Grd Liv Area 2,570
Originating Board BRIGHT
Year Built 2007
Annual Tax Amount $5,058
Tax Year 2024
Lot Size 9,818 Sqft
Acres 0.23
Property Description
Location
State MD
County Baltimore
Zoning RESIDENTIAL
Rooms
Basement Daylight, Full, Connecting Stairway, Fully Finished, Heated, Improved, Interior Access, Sump Pump
Interior
Interior Features Attic, Bathroom - Jetted Tub, Bathroom - Tub Shower, Bathroom - Stall Shower, Built-Ins, Carpet, Crown Moldings, Family Room Off Kitchen, Floor Plan - Open, Formal/Separate Dining Room, Kitchen - Gourmet, Kitchen - Island, Pantry, Recessed Lighting, Ceiling Fan(s), Chair Railings, Dining Area, Primary Bath(s), Upgraded Countertops, Walk-in Closet(s), WhirlPool/HotTub
Hot Water Natural Gas
Heating Zoned, Forced Air
Cooling Central A/C, Ceiling Fan(s), Zoned
Flooring Hardwood, Ceramic Tile, Carpet
Fireplaces Number 1
Fireplaces Type Fireplace - Glass Doors, Heatilator, Mantel(s), Gas/Propane, Marble
Equipment Built-In Microwave, Dishwasher, Disposal, Exhaust Fan, Icemaker, Refrigerator, Oven - Double, Water Heater, Water Dispenser, Cooktop - Down Draft, Energy Efficient Appliances
Fireplace Y
Window Features Screens,Sliding,Vinyl Clad
Appliance Built-In Microwave, Dishwasher, Disposal, Exhaust Fan, Icemaker, Refrigerator, Oven - Double, Water Heater, Water Dispenser, Cooktop - Down Draft, Energy Efficient Appliances
Heat Source Natural Gas
Laundry Main Floor
Exterior
Parking Features Garage - Rear Entry, Inside Access
Garage Spaces 2.0
Fence Vinyl
Utilities Available Cable TV
Water Access N
Roof Type Asphalt
Street Surface Black Top,Concrete
Accessibility None
Attached Garage 2
Total Parking Spaces 2
Garage Y
Building
Lot Description Landscaping, Level
Story 3
Foundation Passive Radon Mitigation, Permanent
Sewer Public Sewer
Water Public
Architectural Style Villa
Level or Stories 3
Additional Building Above Grade, Below Grade
Structure Type 9'+ Ceilings,Dry Wall
New Construction N
Schools
Elementary Schools Chapel Hill
School District Baltimore County Public Schools
Others
Senior Community No
Tax ID 04112400012813
Ownership Fee Simple
SqFt Source Assessor
Acceptable Financing Cash, Conventional, FHA, FHA 203(b), VA, Other
Listing Terms Cash, Conventional, FHA, FHA 203(b), VA, Other
Financing Cash,Conventional,FHA,FHA 203(b),VA,Other
Special Listing Condition Standard


GET MORE INFORMATION





