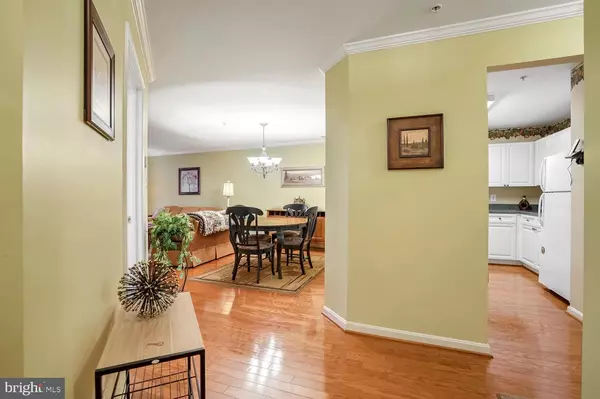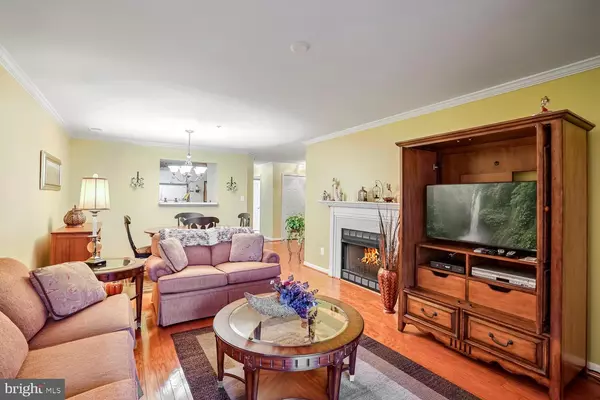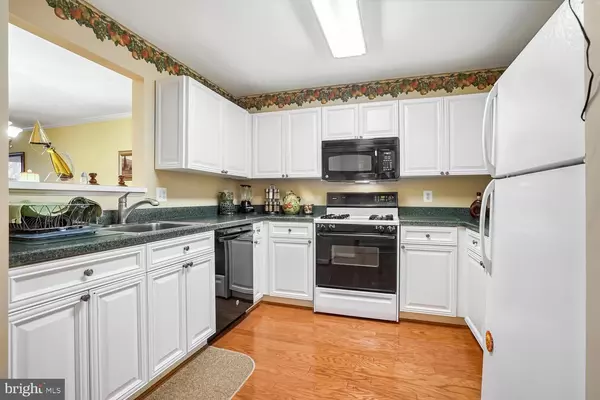
44096 NATALIE TER #202 Ashburn, VA 20147
2 Beds
2 Baths
1,222 SqFt
UPDATED:
12/11/2024 02:14 AM
Key Details
Property Type Condo
Sub Type Condo/Co-op
Listing Status Under Contract
Purchase Type For Sale
Square Footage 1,222 sqft
Price per Sqft $326
Subdivision Lakeshore Condo
MLS Listing ID VALO2084560
Style Other
Bedrooms 2
Full Baths 2
Condo Fees $484/mo
HOA Fees $105/mo
HOA Y/N Y
Abv Grd Liv Area 1,222
Originating Board BRIGHT
Year Built 1998
Annual Tax Amount $3,171
Tax Year 2024
Property Description
Discover your serene retreat in this charming 2-bedroom, 2-bath condo, perfectly positioned to capture stunning views. Home features hardwood flooring, decorative crown molding and plenty of storage throughout the home. Offering a recently updated heating and AC system in 2023 along with a new thermostat, each carrying the remaining transferrable warranty. Located in a desirable and well-maintained community, this home offers the perfect balance of modern comforts and nature's beauty.
SPACIOUS LAYOUT: A thoughtfully designed open floor plan that maximizes space and natural light, making it ideal for relaxing or entertaining. The kitchen has plenty of room for great cooking!
COMFORTABLE BEDROOMS: The primary bedroom features an en-suite bath and generous closet space. A second bedroom offers versatility as a guest room, home office, or hobby space.
PRIVATE BALCONIES: Step out onto your private outdoor space and soak in the tranquil views of the lake—a perfect spot for morning coffee or evening relaxation.
RESORT-LIKE AMENITIES: Many community perks may include a pool, fitness center, walking trails, or clubhouse (verify specific amenities with the listing).
CONVENIENT LOCATION: Close to shopping, dining, schools, and major commuter routes while maintaining a serene, tucked-away feel.
Whether you're seeking a cozy home or an easy-care investment property, this 2-bedroom, 2-bath condo offers a rare opportunity to embrace waterfront living. Schedule your private tour today and experience the charm for yourself!
Location
State VA
County Loudoun
Zoning PDH4
Rooms
Other Rooms Living Room, Dining Room, Primary Bedroom, Bedroom 2, Kitchen, Bathroom 2, Primary Bathroom
Main Level Bedrooms 2
Interior
Interior Features Combination Dining/Living, Entry Level Bedroom, Floor Plan - Traditional, Primary Bath(s)
Hot Water Natural Gas
Heating Central
Cooling Central A/C
Fireplaces Number 1
Equipment Built-In Microwave, Dishwasher, Disposal, Dryer, Oven - Single, Oven/Range - Gas, Refrigerator, Washer
Fireplace Y
Appliance Built-In Microwave, Dishwasher, Disposal, Dryer, Oven - Single, Oven/Range - Gas, Refrigerator, Washer
Heat Source Natural Gas
Laundry Dryer In Unit, Washer In Unit
Exterior
Exterior Feature Balcony
Garage Spaces 1.0
Amenities Available Bike Trail, Common Grounds, Community Center, Exercise Room, Fitness Center, Jog/Walk Path, Lake, Pool - Indoor, Pool - Outdoor, Picnic Area, Pier/Dock, Swimming Pool, Tennis Courts, Tot Lots/Playground, Water/Lake Privileges
Water Access N
Accessibility None
Porch Balcony
Total Parking Spaces 1
Garage N
Building
Story 1
Unit Features Garden 1 - 4 Floors
Sewer Public Sewer
Water Public
Architectural Style Other
Level or Stories 1
Additional Building Above Grade, Below Grade
New Construction N
Schools
School District Loudoun County Public Schools
Others
Pets Allowed Y
HOA Fee Include All Ground Fee,Common Area Maintenance,Lawn Maintenance,Management,Pool(s),Snow Removal,Trash,Water
Senior Community No
Tax ID 085295591005
Ownership Condominium
Special Listing Condition Standard
Pets Allowed Case by Case Basis


GET MORE INFORMATION





