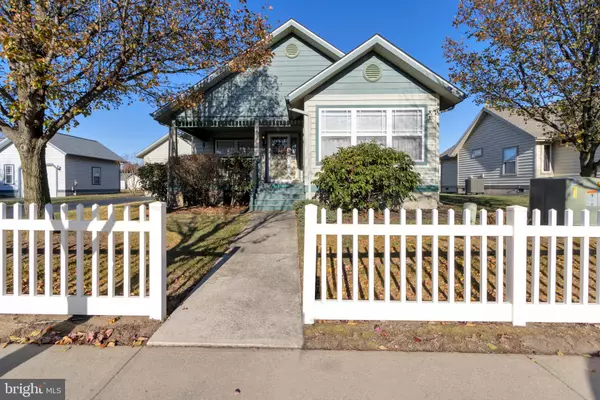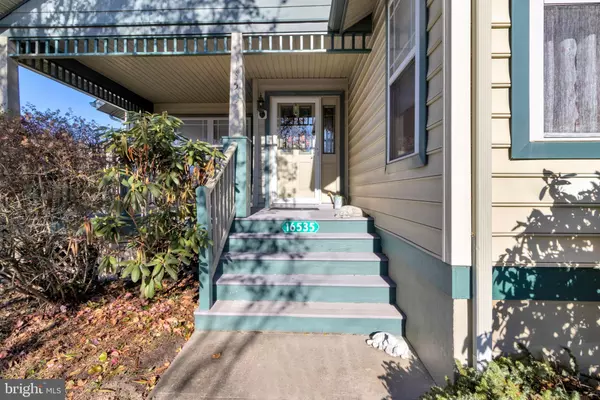
16535 SAMUEL PAYNTER BLVD #196 Milton, DE 19968
3 Beds
2 Baths
1,896 SqFt
UPDATED:
12/14/2024 12:52 AM
Key Details
Property Type Condo
Sub Type Condo/Co-op
Listing Status Pending
Purchase Type For Sale
Square Footage 1,896 sqft
Price per Sqft $242
Subdivision Paynters Mill
MLS Listing ID DESU2074522
Style A-Frame,Ranch/Rambler,Bungalow,Cottage
Bedrooms 3
Full Baths 2
Condo Fees $965/qua
HOA Fees $405/qua
HOA Y/N Y
Abv Grd Liv Area 1,896
Originating Board BRIGHT
Year Built 2004
Annual Tax Amount $1,245
Tax Year 2024
Lot Dimensions 0.00 x 0.00
Property Description
Location
State DE
County Sussex
Area Broadkill Hundred (31003)
Zoning RESIDENTIAL
Rooms
Other Rooms Laundry
Main Level Bedrooms 3
Interior
Interior Features Attic, Kitchen - Eat-In, Entry Level Bedroom, Ceiling Fan(s), Window Treatments, Bathroom - Tub Shower, Built-Ins, Combination Dining/Living, Floor Plan - Open, Kitchen - Table Space, Sprinkler System, Upgraded Countertops, Walk-in Closet(s), Wood Floors, Other
Hot Water Propane
Heating Forced Air
Cooling Central A/C
Flooring Tile/Brick, Engineered Wood
Fireplaces Number 1
Fireplaces Type Gas/Propane
Inclusions Two barstools (in kitchen, at counter) and one desk chair (in kitchen, at desk area).
Equipment Dishwasher, Disposal, Dryer - Electric, Icemaker, Refrigerator, Microwave, Oven/Range - Electric, Washer, Water Heater
Furnishings No
Fireplace Y
Window Features Insulated,Screens,Vinyl Clad,Storm
Appliance Dishwasher, Disposal, Dryer - Electric, Icemaker, Refrigerator, Microwave, Oven/Range - Electric, Washer, Water Heater
Heat Source Propane - Metered
Laundry Main Floor
Exterior
Exterior Feature Porch(es), Screened
Parking Features Garage Door Opener
Garage Spaces 3.0
Fence Picket
Utilities Available Cable TV Available, Propane, Electric Available, Water Available
Amenities Available Community Center, Tennis Courts, Tot Lots/Playground, Pool - Outdoor, Swimming Pool, Basketball Courts, Club House, Common Grounds, Exercise Room, Fencing, Jog/Walk Path, Library, Meeting Room, Picnic Area
Water Access N
View Pond
Roof Type Architectural Shingle,Pitched
Street Surface Paved,Black Top
Accessibility Other, Other Bath Mod, No Stairs
Porch Porch(es), Screened
Road Frontage HOA
Attached Garage 1
Total Parking Spaces 3
Garage Y
Building
Lot Description Landscaping
Story 1
Foundation Block, Crawl Space
Sewer Public Sewer
Water Public
Architectural Style A-Frame, Ranch/Rambler, Bungalow, Cottage
Level or Stories 1
Additional Building Above Grade, Below Grade
Structure Type Vaulted Ceilings,Dry Wall
New Construction N
Schools
Elementary Schools Milton
Middle Schools Mariner
High Schools Cape Henlopen
School District Cape Henlopen
Others
Pets Allowed Y
HOA Fee Include Common Area Maintenance,Ext Bldg Maint,Health Club,Lawn Care Front,Lawn Care Rear,Lawn Care Side,Lawn Maintenance,Management,Reserve Funds,Snow Removal,Pest Control,Trash,Recreation Facility
Senior Community No
Tax ID 235-22.00-972.03-196
Ownership Condominium
Security Features Carbon Monoxide Detector(s),Smoke Detector
Acceptable Financing Cash, Conventional
Horse Property N
Listing Terms Cash, Conventional
Financing Cash,Conventional
Special Listing Condition Standard
Pets Allowed Cats OK, Dogs OK


GET MORE INFORMATION





