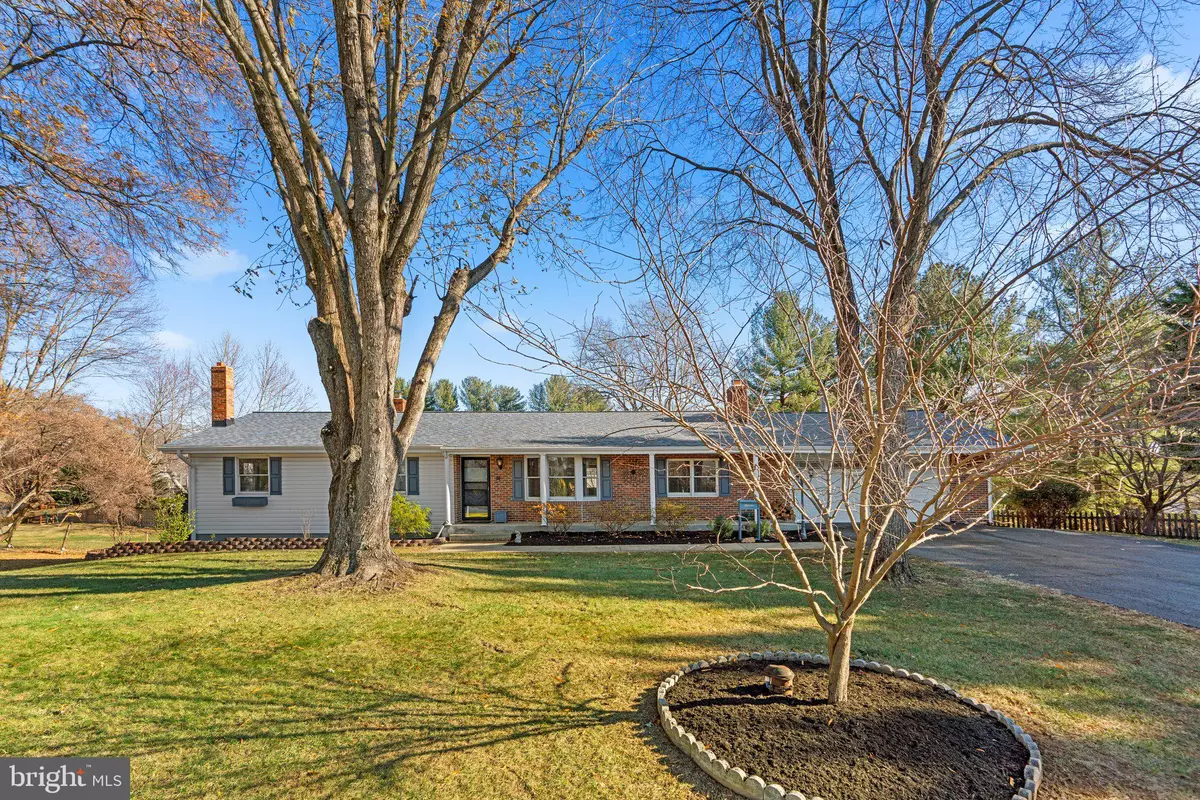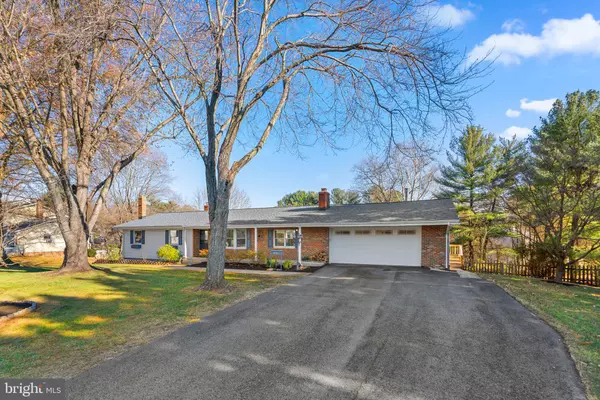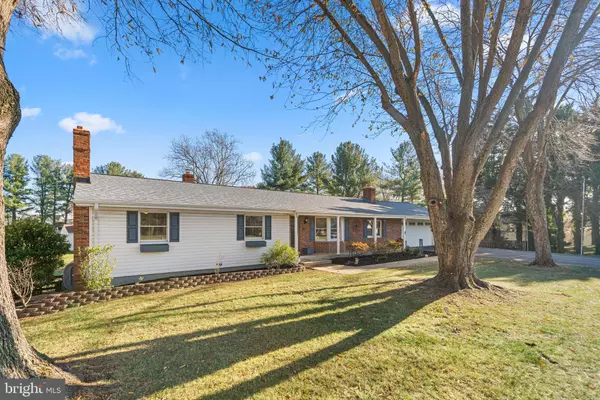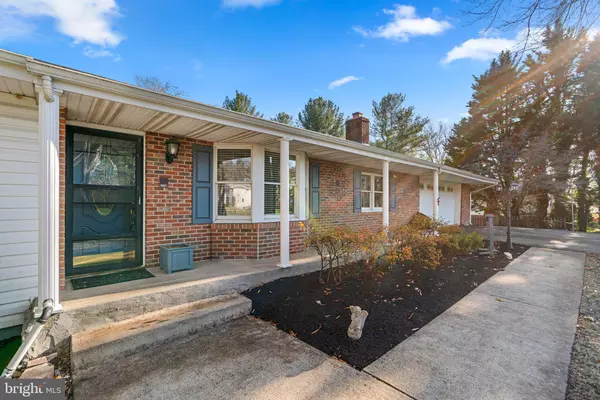
8029 MCKENSTRY DR Laurel, MD 20723
4 Beds
5 Baths
3,417 SqFt
OPEN HOUSE
Sat Dec 14, 1:00pm - 3:00pm
UPDATED:
12/13/2024 03:58 PM
Key Details
Property Type Single Family Home
Sub Type Detached
Listing Status Active
Purchase Type For Sale
Square Footage 3,417 sqft
Price per Sqft $212
Subdivision Wellington Estates
MLS Listing ID MDHW2047240
Style Ranch/Rambler
Bedrooms 4
Full Baths 4
Half Baths 1
HOA Y/N N
Abv Grd Liv Area 2,160
Originating Board BRIGHT
Year Built 1972
Annual Tax Amount $8,687
Tax Year 2024
Lot Size 0.670 Acres
Acres 0.67
Property Description
Step inside to discover a bright and airy interior featuring stainless steel appliances, a cozy fireplace. The home feature an addition built onto the home which includes a large dining room, and expansive primary bedroom and bath. You will love the relaxing screened deck overlooking the rear yard and pool. All this makes it perfect for summer gatherings.
This home has two separate driveways. One driveway is in front of the house which leads to the two car garage. The second driveway is to the right of the home, and leads to a separate two-car garage which is out of sight from the street. Additionally, there is a large storage area for pool and lawn equipment.
The basement is partially finished and has a level walk-out to the rear. Additionally, there is a recreation room area, mechanical room, and workshop. This area awaits your creative touches.
Location
State MD
County Howard
Zoning R20
Rooms
Basement Outside Entrance, Walkout Level, Full, Workshop, Partially Finished
Main Level Bedrooms 4
Interior
Interior Features Ceiling Fan(s), Floor Plan - Open, Kitchen - Eat-In, Kitchen - Table Space, Wood Floors
Hot Water Electric
Heating Forced Air, Heat Pump(s)
Cooling Central A/C, Heat Pump(s)
Flooring Vinyl, Hardwood, Ceramic Tile, Carpet
Fireplaces Number 3
Fireplaces Type Wood
Equipment Built-In Microwave, Dishwasher, Disposal, Dryer, Exhaust Fan, Oven/Range - Electric, Refrigerator, Stove, Washer, Water Heater
Furnishings No
Fireplace Y
Window Features Double Pane
Appliance Built-In Microwave, Dishwasher, Disposal, Dryer, Exhaust Fan, Oven/Range - Electric, Refrigerator, Stove, Washer, Water Heater
Heat Source Oil, Electric
Laundry Main Floor
Exterior
Exterior Feature Patio(s), Enclosed, Deck(s)
Parking Features Garage - Side Entry, Garage - Front Entry, Basement Garage
Garage Spaces 4.0
Fence Split Rail, Rear
Pool In Ground
Water Access N
Roof Type Composite
Accessibility Doors - Swing In
Porch Patio(s), Enclosed, Deck(s)
Attached Garage 4
Total Parking Spaces 4
Garage Y
Building
Lot Description Premium, Front Yard
Story 2
Foundation Block
Sewer Public Sewer
Water Public
Architectural Style Ranch/Rambler
Level or Stories 2
Additional Building Above Grade, Below Grade
Structure Type Dry Wall
New Construction N
Schools
Elementary Schools Hammond
Middle Schools Hammond
High Schools Atholton
School District Howard County Public School System
Others
Pets Allowed Y
Senior Community No
Tax ID 1406393780
Ownership Fee Simple
SqFt Source Assessor
Acceptable Financing Cash, Conventional, FHA, VA
Horse Property N
Listing Terms Cash, Conventional, FHA, VA
Financing Cash,Conventional,FHA,VA
Special Listing Condition Standard
Pets Allowed Cats OK, Dogs OK


GET MORE INFORMATION





