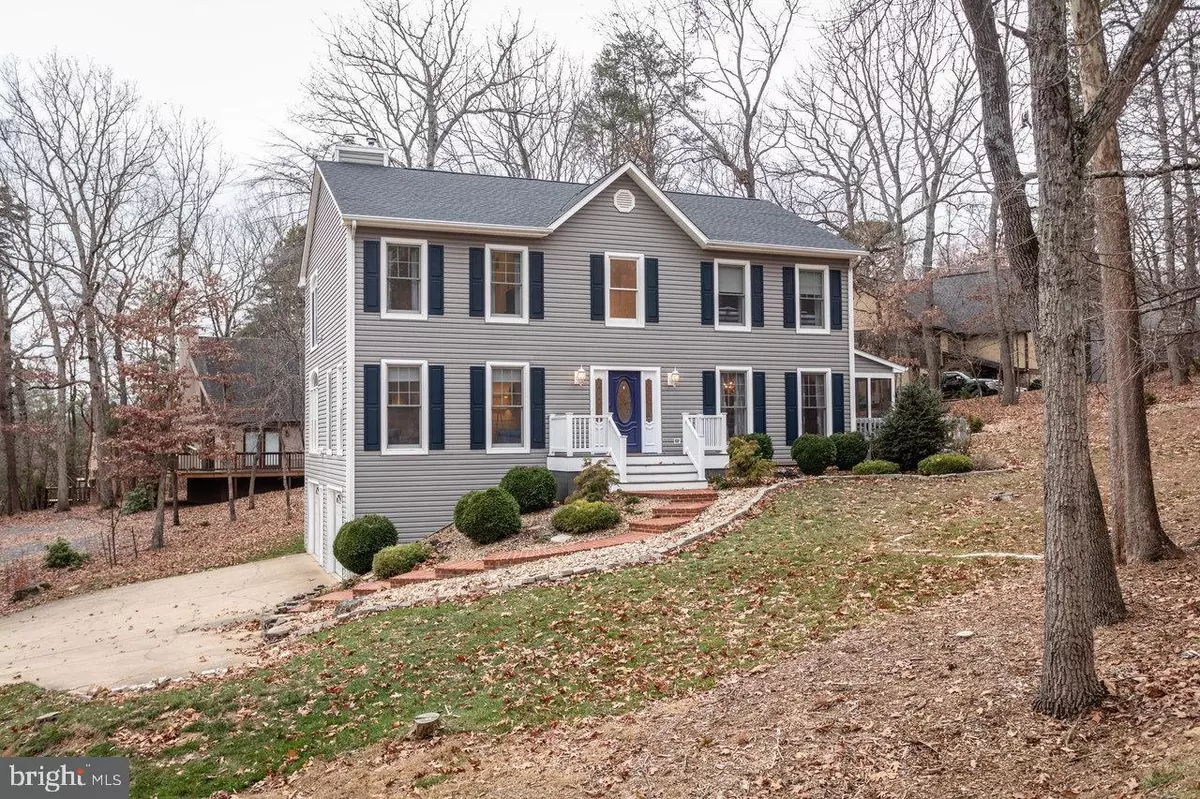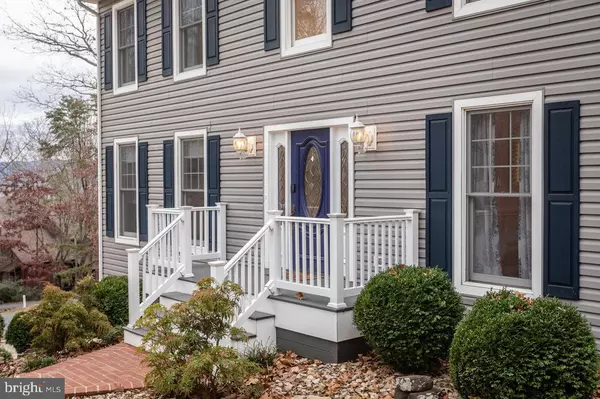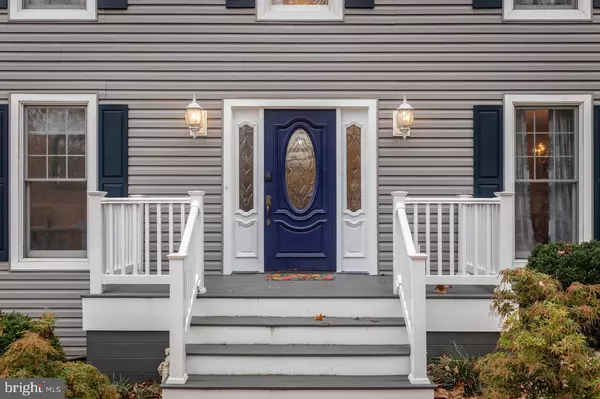
249 PHEASANT RD Mc Gaheysville, VA 22840
3 Beds
3 Baths
2,694 SqFt
UPDATED:
12/05/2024 06:05 PM
Key Details
Property Type Single Family Home
Sub Type Detached
Listing Status Active
Purchase Type For Sale
Square Footage 2,694 sqft
Price per Sqft $222
Subdivision Massanutten
MLS Listing ID VARO2001912
Style Traditional
Bedrooms 3
Full Baths 2
Half Baths 1
HOA Fees $1,135/ann
HOA Y/N Y
Abv Grd Liv Area 2,694
Originating Board BRIGHT
Year Built 1992
Annual Tax Amount $2,342
Tax Year 2024
Lot Size 0.280 Acres
Acres 0.28
Property Description
Location
State VA
County Rockingham
Area Rockingham Ne
Zoning R4
Rooms
Basement Outside Entrance, Connecting Stairway
Main Level Bedrooms 3
Interior
Hot Water Electric
Heating Forced Air, Heat Pump(s)
Cooling Heat Pump(s), Central A/C
Flooring Carpet, Hardwood, Ceramic Tile
Inclusions Property is currently a short term rental; all furnishings are included in the sale.
Furnishings Yes
Heat Source Electric
Exterior
Utilities Available Cable TV, Electric Available, Propane
Water Access N
Roof Type Composite
Accessibility None
Garage N
Building
Story 2
Foundation Block
Sewer Other
Water Community
Architectural Style Traditional
Level or Stories 2
Additional Building Above Grade
New Construction N
Schools
Elementary Schools Mcgaheysville
Middle Schools Elkton
High Schools East Rockingham
School District Rockingham County Public Schools
Others
Senior Community No
Tax ID 128/C13/8
Ownership Fee Simple
SqFt Source Estimated
Special Listing Condition Standard


GET MORE INFORMATION





