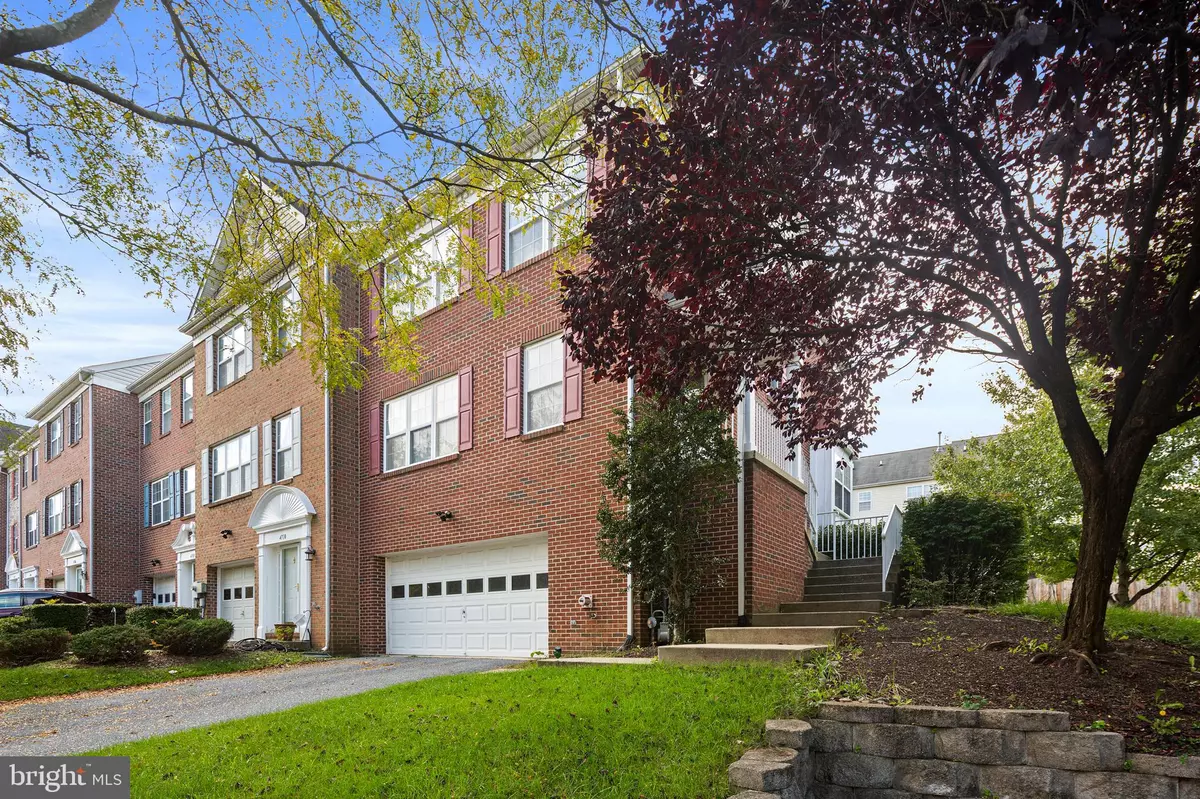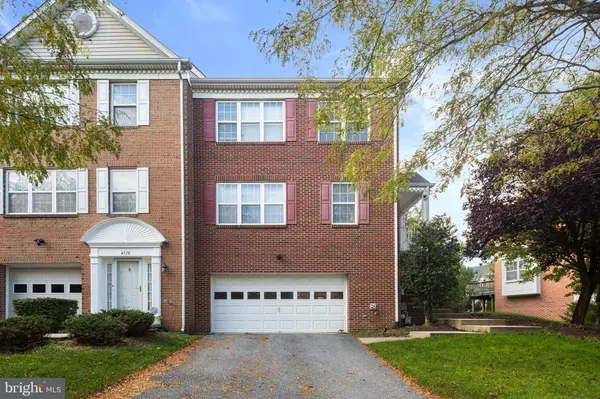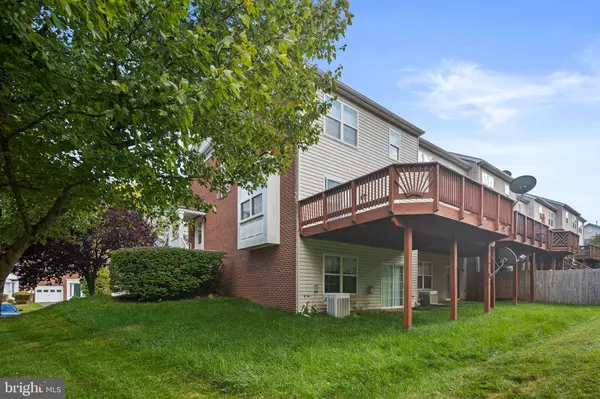
4712 ASHFORTH WAY Owings Mills, MD 21117
3 Beds
4 Baths
2,138 SqFt
UPDATED:
12/13/2024 09:20 PM
Key Details
Property Type Townhouse
Sub Type End of Row/Townhouse
Listing Status Active
Purchase Type For Rent
Square Footage 2,138 sqft
Subdivision Lyons Gate
MLS Listing ID MDBC2114110
Style Transitional,Colonial
Bedrooms 3
Full Baths 3
Half Baths 1
HOA Fees $360/ann
HOA Y/N Y
Abv Grd Liv Area 1,838
Originating Board BRIGHT
Year Built 2002
Lot Size 3,572 Sqft
Acres 0.08
Property Description
The main level sets the stage for both comfortable living and entertaining, seamlessly flowing from the inviting living room to the well-lit eat-in kitchen. The kitchen boasts an abundance of cabinets, an island perfect for quick bites, a pantry for all your culinary essentials, and modern gas cooking, all opening up to the dining area. For added convenience, there's a thoughtfully placed powder room on this level.
Ascending to the upper floor, you'll find the luxurious Primary suite, a true haven for relaxation. It showcases a vaulted ceiling, a spacious walk-in closet, and an ensuite bath with a double vanity, a rejuvenating jetted tub, and a glass-enclosed shower. Additionally, there are two more generously sized bedrooms, each equipped with ceiling fans, a well-appointed full bathroom, and a practical hallway laundry area complete with shelving.
The lower level offers versatility with its expansive family room, adorned with new luxury vinyl plank flooring. This space is perfect for creating a recreation or media room and even has a rough-in for an additional bathroom. Beyond, you'll discover a walk-out to the covered back patio and yard, ideal for outdoor enjoyment.
For those who appreciate outdoor living, the freshly painted deck off the dining room is a delightful spot to watch the sunset and host summer BBQs. Situated on a quiet cul-de-sac within a pedestrian-friendly community, this home is conveniently located near parks, shops, dining options, and a short drive to the Metro, 795, and 695.
Don't hesitate – schedule your tour today to make this exceptional townhome yours!
Location
State MD
County Baltimore
Zoning DR 16
Rooms
Other Rooms Living Room, Dining Room, Primary Bedroom, Bedroom 2, Bedroom 3, Kitchen, Breakfast Room, Recreation Room, Primary Bathroom, Full Bath, Half Bath
Basement Other
Interior
Hot Water Natural Gas
Heating Forced Air
Cooling Central A/C, Ceiling Fan(s)
Flooring Hardwood, Carpet, Ceramic Tile
Fireplaces Number 1
Fireplaces Type Gas/Propane
Fireplace Y
Heat Source Natural Gas
Laundry Upper Floor
Exterior
Exterior Feature Deck(s), Porch(es)
Parking Features Garage - Front Entry
Garage Spaces 2.0
Utilities Available Natural Gas Available
Water Access N
Accessibility None
Porch Deck(s), Porch(es)
Attached Garage 2
Total Parking Spaces 2
Garage Y
Building
Story 3
Foundation Slab
Sewer Public Sewer
Water Public
Architectural Style Transitional, Colonial
Level or Stories 3
Additional Building Above Grade, Below Grade
New Construction N
Schools
School District Baltimore County Public Schools
Others
Pets Allowed Y
Senior Community No
Tax ID 04022200015160
Ownership Other
SqFt Source Estimated
Pets Allowed Cats OK, Dogs OK


GET MORE INFORMATION





