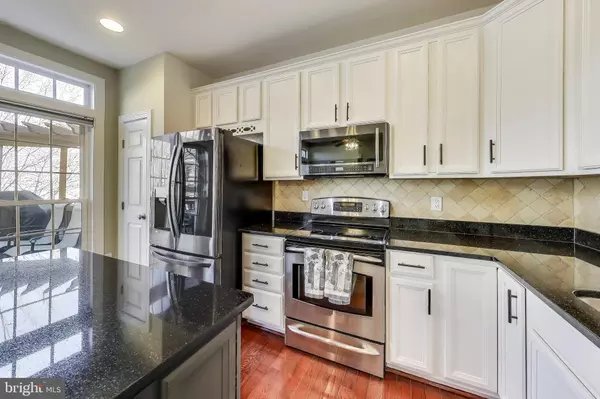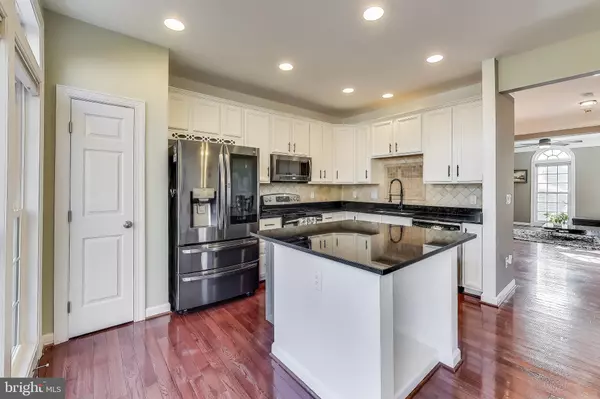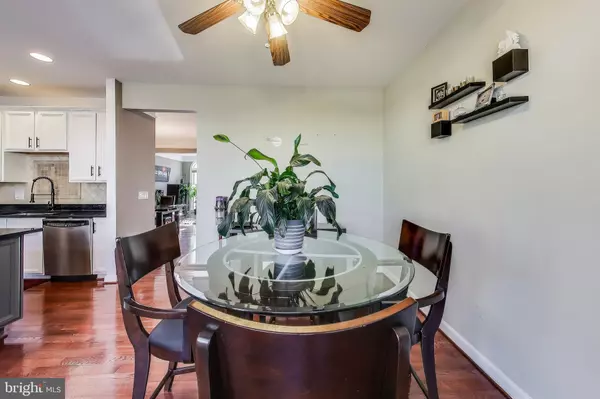
8292 REISER LN Lorton, VA 22079
3 Beds
4 Baths
2,101 SqFt
OPEN HOUSE
Sun Dec 15, 2:00pm - 4:00pm
UPDATED:
12/11/2024 04:07 AM
Key Details
Property Type Townhouse
Sub Type Interior Row/Townhouse
Listing Status Active
Purchase Type For Sale
Square Footage 2,101 sqft
Price per Sqft $299
Subdivision Laurel Crest
MLS Listing ID VAFX2213070
Style Colonial
Bedrooms 3
Full Baths 2
Half Baths 2
HOA Fees $96/mo
HOA Y/N Y
Abv Grd Liv Area 2,101
Originating Board BRIGHT
Year Built 2002
Annual Tax Amount $6,684
Tax Year 2024
Lot Size 1,518 Sqft
Acres 0.03
Property Description
The heart of the home is the refreshed kitchen, boasting newly painted white cabinets, a contrasting grey island, and stainless steel appliances. The kitchen opens to a composite deck, perfect for enjoying outdoor dining or relaxing with a cup of coffee. The walkout basement leads to a charming paver patio, offering additional outdoor space ideal for entertaining or unwinding at the end of the day.
Every bathroom in the home has been thoughtfully updated with modern vanities, LVP flooring, stylish mirrors, and light fixtures, ensuring a fresh and contemporary feel. The freshly painted interior walls throughout the home add to its bright and welcoming ambiance.
Conveniently located near commuter routes, shopping, dining, and recreational amenities, this home provides the perfect combination of modern elegance and practicality. Don’t miss the chance to make this exceptional property your new home. Schedule your private tour today!
Location
State VA
County Fairfax
Zoning 220
Rooms
Other Rooms Living Room, Dining Room, Primary Bedroom, Bedroom 2, Bedroom 3, Kitchen, Breakfast Room, Recreation Room, Primary Bathroom, Full Bath, Half Bath
Basement Fully Finished, Full, Garage Access, Front Entrance, Improved, Walkout Level
Interior
Interior Features Breakfast Area, Floor Plan - Open, Kitchen - Gourmet, Kitchen - Island, Kitchen - Table Space, Primary Bath(s), Recessed Lighting, Upgraded Countertops, Walk-in Closet(s), Window Treatments, Wood Floors
Hot Water Natural Gas
Heating Forced Air
Cooling Central A/C
Flooring Solid Hardwood, Ceramic Tile
Fireplaces Number 1
Fireplaces Type Gas/Propane
Equipment Built-In Microwave, Dishwasher, Disposal, Dryer - Front Loading, Oven/Range - Electric, Refrigerator, Stainless Steel Appliances, Washer - Front Loading, Water Heater
Fireplace Y
Window Features Double Pane
Appliance Built-In Microwave, Dishwasher, Disposal, Dryer - Front Loading, Oven/Range - Electric, Refrigerator, Stainless Steel Appliances, Washer - Front Loading, Water Heater
Heat Source Natural Gas
Exterior
Parking Features Garage - Front Entry
Garage Spaces 2.0
Water Access N
Accessibility None
Attached Garage 2
Total Parking Spaces 2
Garage Y
Building
Story 3
Foundation Slab
Sewer Public Sewer
Water Public
Architectural Style Colonial
Level or Stories 3
Additional Building Above Grade, Below Grade
Structure Type 9'+ Ceilings
New Construction N
Schools
Elementary Schools Laurel Hill
Middle Schools South County
High Schools South County
School District Fairfax County Public Schools
Others
HOA Fee Include Trash,Common Area Maintenance,Snow Removal
Senior Community No
Tax ID 1071 04 0042
Ownership Fee Simple
SqFt Source Assessor
Acceptable Financing Cash, Conventional, FHA, VA
Listing Terms Cash, Conventional, FHA, VA
Financing Cash,Conventional,FHA,VA
Special Listing Condition Standard


GET MORE INFORMATION





