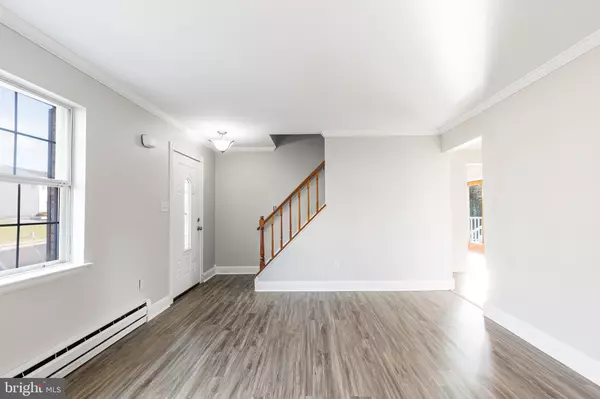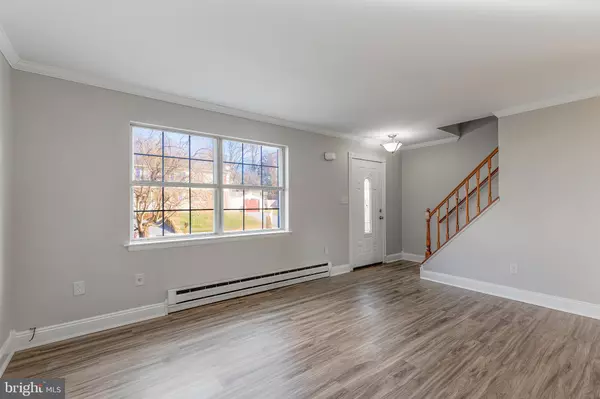
1037 TOM PAINE DR Lancaster, PA 17603
3 Beds
2 Baths
2,024 SqFt
UPDATED:
12/11/2024 05:43 PM
Key Details
Property Type Single Family Home, Townhouse
Sub Type Twin/Semi-Detached
Listing Status Pending
Purchase Type For Sale
Square Footage 2,024 sqft
Price per Sqft $133
Subdivision Georgetown Hills
MLS Listing ID PALA2061654
Style Colonial
Bedrooms 3
Full Baths 1
Half Baths 1
HOA Y/N N
Abv Grd Liv Area 1,324
Originating Board BRIGHT
Year Built 1983
Annual Tax Amount $3,063
Tax Year 2024
Lot Size 6,534 Sqft
Acres 0.15
Lot Dimensions 0.00 x 0.00
Property Description
Location
State PA
County Lancaster
Area Manor Twp (10541)
Zoning RESIDENTIAL
Rooms
Other Rooms Living Room, Dining Room, Kitchen, Laundry, Office, Recreation Room, Storage Room, Half Bath
Basement Daylight, Full
Interior
Interior Features Bathroom - Tub Shower, Ceiling Fan(s), Dining Area, Family Room Off Kitchen, Wood Floors
Hot Water Electric
Heating Baseboard - Electric
Cooling None
Fireplaces Number 1
Fireplaces Type Gas/Propane
Inclusions KITCHEN REFRIGERATOR, WASHER & DRYER AND FREEZER.
Fireplace Y
Heat Source Electric
Exterior
Exterior Feature Patio(s), Deck(s)
Water Access N
Accessibility None
Porch Patio(s), Deck(s)
Garage N
Building
Story 2
Foundation Block
Sewer Public Sewer
Water Public
Architectural Style Colonial
Level or Stories 2
Additional Building Above Grade, Below Grade
New Construction N
Schools
School District Penn Manor
Others
Senior Community No
Tax ID 410-15829-0-0000
Ownership Fee Simple
SqFt Source Assessor
Acceptable Financing Cash, Conventional, FHA, VA
Listing Terms Cash, Conventional, FHA, VA
Financing Cash,Conventional,FHA,VA
Special Listing Condition Standard


GET MORE INFORMATION





