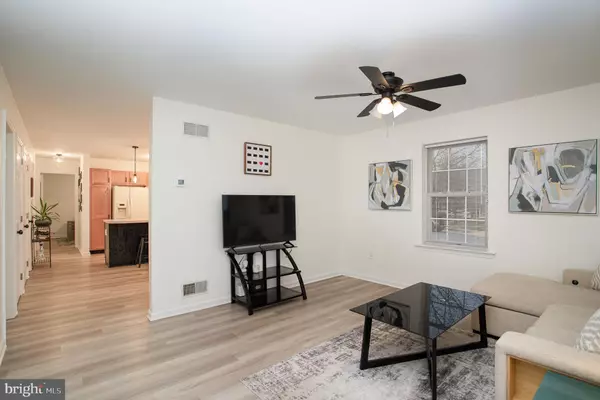
485 WOOD DUCK DR Manheim, PA 17545
2 Beds
2 Baths
1,148 SqFt
UPDATED:
12/13/2024 05:21 PM
Key Details
Property Type Townhouse
Sub Type End of Row/Townhouse
Listing Status Pending
Purchase Type For Sale
Square Footage 1,148 sqft
Price per Sqft $230
Subdivision Mallard Ponds
MLS Listing ID PALA2061606
Style Ranch/Rambler
Bedrooms 2
Full Baths 2
HOA Fees $64/mo
HOA Y/N Y
Abv Grd Liv Area 1,148
Originating Board BRIGHT
Year Built 1999
Annual Tax Amount $3,529
Tax Year 2024
Lot Size 8,276 Sqft
Acres 0.19
Lot Dimensions 0.00 x 0.00
Property Description
Location
State PA
County Lancaster
Area Penn Twp (10550)
Zoning RESIDENTIAL
Rooms
Other Rooms Living Room, Dining Room, Primary Bedroom, Bedroom 2, Kitchen, Basement, Primary Bathroom, Full Bath
Basement Full
Main Level Bedrooms 2
Interior
Interior Features Carpet, Ceiling Fan(s), Combination Kitchen/Dining, Entry Level Bedroom, Walk-in Closet(s)
Hot Water Natural Gas
Heating Central
Cooling Central A/C
Flooring Carpet, Concrete, Vinyl
Inclusions Refrigerator as is
Equipment Built-In Microwave, Built-In Range, Oven - Single, Dishwasher, Disposal, Refrigerator, Stove, Water Heater, Oven/Range - Electric
Fireplace N
Window Features Double Pane,Insulated
Appliance Built-In Microwave, Built-In Range, Oven - Single, Dishwasher, Disposal, Refrigerator, Stove, Water Heater, Oven/Range - Electric
Heat Source Natural Gas
Laundry Hookup, Main Floor
Exterior
Exterior Feature Deck(s), Porch(es)
Parking Features Garage - Front Entry
Garage Spaces 5.0
Utilities Available Cable TV Available
Amenities Available None
Water Access N
Roof Type Shingle
Street Surface Paved
Accessibility None
Porch Deck(s), Porch(es)
Road Frontage Private
Attached Garage 1
Total Parking Spaces 5
Garage Y
Building
Lot Description Corner, SideYard(s)
Story 1
Foundation Block
Sewer Public Sewer
Water Public
Architectural Style Ranch/Rambler
Level or Stories 1
Additional Building Above Grade, Below Grade
Structure Type Dry Wall
New Construction N
Schools
High Schools Manheim Central
School District Manheim Central
Others
Pets Allowed Y
HOA Fee Include Common Area Maintenance,Lawn Maintenance,Snow Removal
Senior Community No
Tax ID 500-22944-0-0000
Ownership Fee Simple
SqFt Source Assessor
Acceptable Financing Cash, Conventional, FHA, VA, Negotiable
Listing Terms Cash, Conventional, FHA, VA, Negotiable
Financing Cash,Conventional,FHA,VA,Negotiable
Special Listing Condition Standard
Pets Allowed No Pet Restrictions


GET MORE INFORMATION





