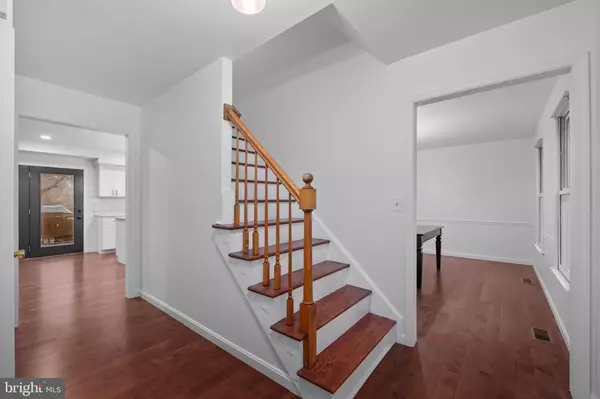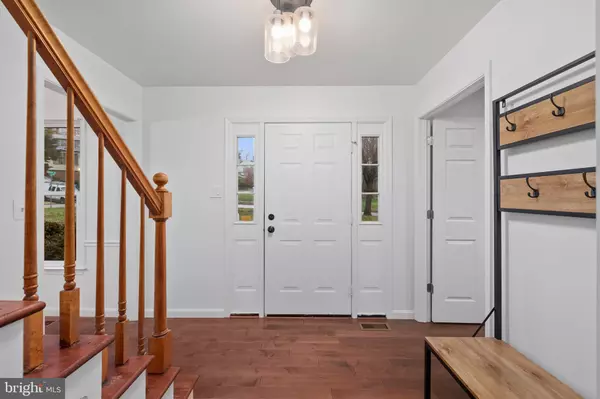
10712 HOME ACRES TER Beltsville, MD 20705
4 Beds
3 Baths
2,240 SqFt
OPEN HOUSE
Sat Dec 14, 12:00pm - 2:00pm
Sun Dec 15, 11:00am - 1:00pm
UPDATED:
12/12/2024 06:58 PM
Key Details
Property Type Single Family Home
Sub Type Detached
Listing Status Active
Purchase Type For Sale
Square Footage 2,240 sqft
Price per Sqft $290
Subdivision Home Acres Plat 1
MLS Listing ID MDPG2134876
Style Colonial
Bedrooms 4
Full Baths 2
Half Baths 1
HOA Y/N N
Abv Grd Liv Area 2,240
Originating Board BRIGHT
Year Built 1990
Annual Tax Amount $7,662
Tax Year 2024
Lot Size 0.451 Acres
Acres 0.45
Property Description
Inside, you'll find a welcoming layout designed to maximize space and natural light, making it ideal for both relaxing and entertaining. The property also includes thoughtfully updated features that cater to modern living needs.
Outside, the private yard offers a versatile space for outdoor activities or personal projects. This home is move-in ready and poised to accommodate a variety of lifestyles.
Discover the potential of this charming Beltsville property today!
Location
State MD
County Prince Georges
Zoning RR
Rooms
Other Rooms Living Room, Dining Room, Kitchen, Family Room
Basement Other
Interior
Interior Features Carpet, Family Room Off Kitchen, Floor Plan - Traditional, Kitchen - Eat-In, Primary Bath(s), Pantry
Hot Water Natural Gas
Heating Forced Air
Cooling Central A/C
Flooring Hardwood
Fireplaces Number 1
Equipment Disposal, Dryer, Dishwasher, Exhaust Fan, Washer, Oven/Range - Gas
Fireplace Y
Appliance Disposal, Dryer, Dishwasher, Exhaust Fan, Washer, Oven/Range - Gas
Heat Source Natural Gas
Exterior
Exterior Feature Deck(s)
Parking Features Garage - Side Entry
Garage Spaces 2.0
Water Access N
Accessibility None
Porch Deck(s)
Attached Garage 2
Total Parking Spaces 2
Garage Y
Building
Story 2
Foundation Other
Sewer Public Sewer
Water Public
Architectural Style Colonial
Level or Stories 2
Additional Building Above Grade, Below Grade
New Construction N
Schools
School District Prince George'S County Public Schools
Others
Senior Community No
Tax ID 17010022533
Ownership Fee Simple
SqFt Source Assessor
Special Listing Condition Standard


GET MORE INFORMATION





