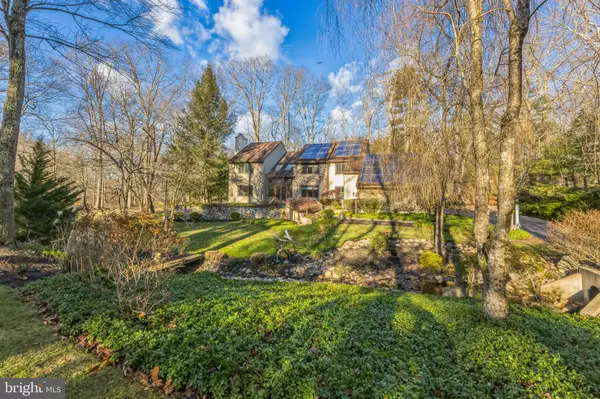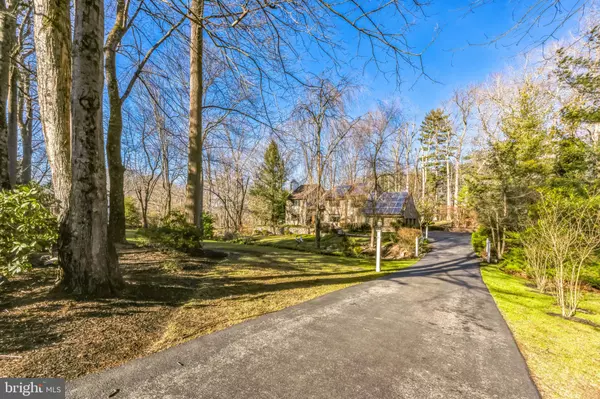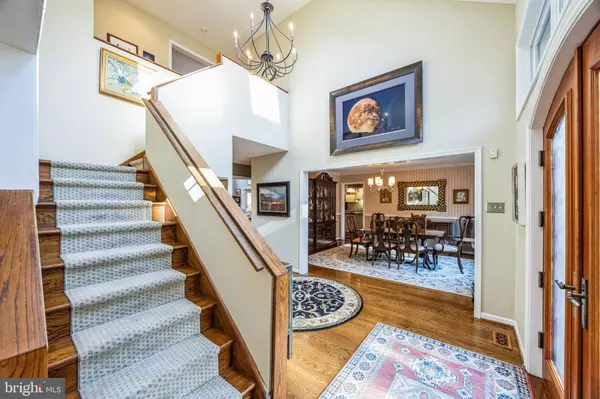
1061 SQUIRE CHEYNEY DR West Chester, PA 19382
5 Beds
5 Baths
4,143 SqFt
OPEN HOUSE
Sun Dec 15, 12:00pm - 2:00pm
UPDATED:
12/13/2024 04:34 PM
Key Details
Property Type Single Family Home
Sub Type Detached
Listing Status Coming Soon
Purchase Type For Sale
Square Footage 4,143 sqft
Price per Sqft $289
Subdivision Radley Run
MLS Listing ID PACT2087954
Style Contemporary
Bedrooms 5
Full Baths 3
Half Baths 2
HOA Y/N N
Abv Grd Liv Area 3,760
Originating Board BRIGHT
Year Built 1988
Annual Tax Amount $8,380
Tax Year 2024
Lot Size 0.998 Acres
Acres 1.0
Property Description
This house has Solar panels (which are owned) to help lower your energy costs, new water heater, and high-efficiency HVAC systems with dust free air purification. All the windows and most sliders have been replaced, most interior doors were replaced with wood doors and new door knobs throughout the house, whole-house fan, remote access thermostat, ceiling fans, and keyless entry garage.
Radley Run is a sought after golf club community, it offers the best of both worlds: serene natural beauty and easy access to bustling city life. Just minutes from West Chester's vibrant downtown, Convenient to Wilmington, Malvern and more. Pictures and floor plan will be uploaded on Friday.
Location
State PA
County Chester
Area East Bradford Twp (10351)
Zoning RES
Rooms
Basement Full, Partially Finished
Interior
Hot Water Natural Gas
Heating Heat Pump - Gas BackUp, Forced Air
Cooling Central A/C
Flooring Wood, Tile/Brick
Fireplaces Number 3
Inclusions washer, dryer, fridge, great room and office bookcases
Equipment Cooktop, Oven - Wall, Dishwasher, Disposal
Fireplace Y
Window Features Replacement
Appliance Cooktop, Oven - Wall, Dishwasher, Disposal
Heat Source Natural Gas
Laundry Main Floor
Exterior
Exterior Feature Deck(s)
Parking Features Additional Storage Area
Garage Spaces 3.0
Water Access N
Roof Type Pitched,Shingle
Accessibility None
Porch Deck(s)
Attached Garage 3
Total Parking Spaces 3
Garage Y
Building
Lot Description Level
Story 2
Foundation Brick/Mortar
Sewer Public Sewer
Water Public
Architectural Style Contemporary
Level or Stories 2
Additional Building Above Grade, Below Grade
Structure Type Cathedral Ceilings,9'+ Ceilings
New Construction N
Schools
High Schools B. Reed Henderson
School District West Chester Area
Others
Senior Community No
Tax ID 51-07R-0005
Ownership Fee Simple
SqFt Source Estimated
Acceptable Financing Conventional
Listing Terms Conventional
Financing Conventional
Special Listing Condition Standard


GET MORE INFORMATION





