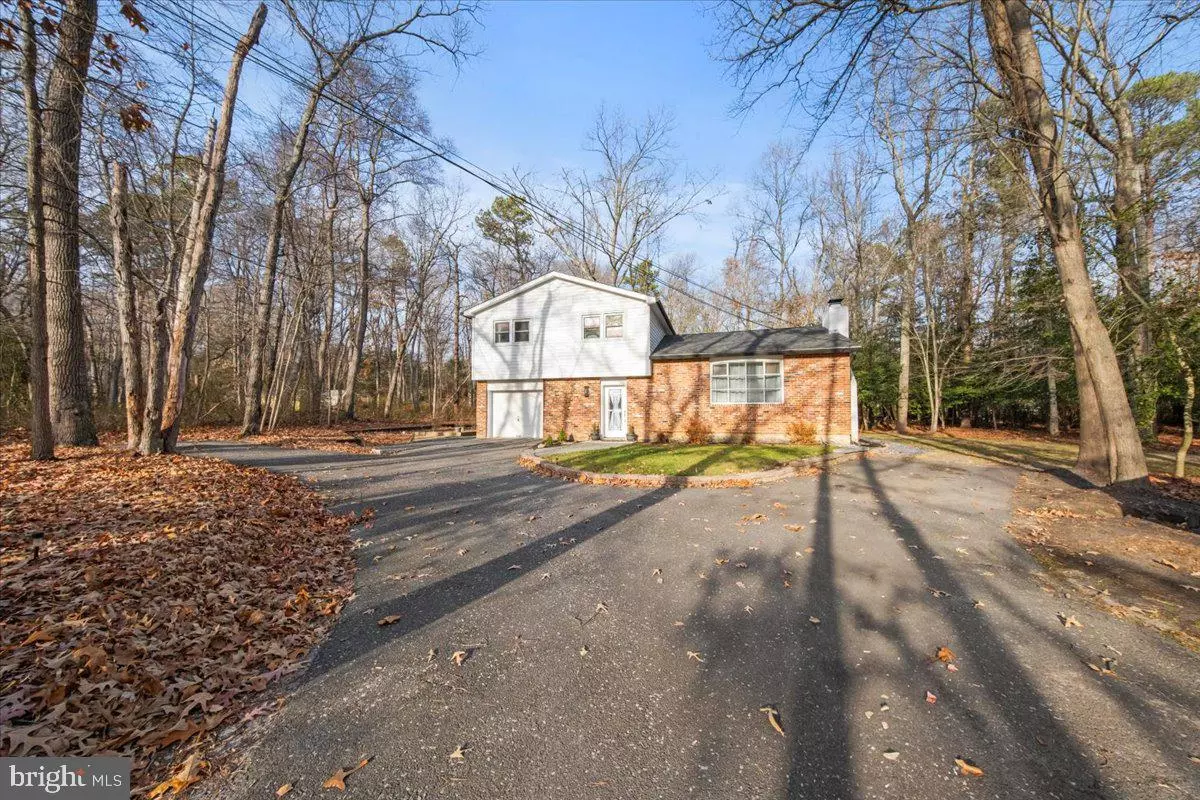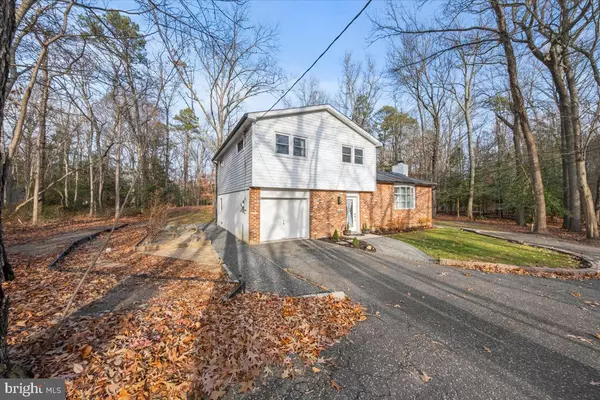
125 TUCKERTON RD Medford, NJ 08055
3 Beds
3 Baths
1,668 SqFt
UPDATED:
12/07/2024 06:16 PM
Key Details
Property Type Single Family Home
Sub Type Detached
Listing Status Active
Purchase Type For Sale
Square Footage 1,668 sqft
Price per Sqft $281
Subdivision Hoot Owl Estates
MLS Listing ID NJBL2077674
Style Split Level
Bedrooms 3
Full Baths 2
Half Baths 1
HOA Y/N N
Abv Grd Liv Area 1,668
Originating Board BRIGHT
Year Built 1969
Annual Tax Amount $8,801
Tax Year 2024
Lot Size 0.574 Acres
Acres 0.57
Lot Dimensions 0.00 x 0.00
Property Description
The main level features a beautifully updated kitchen, complete with quartz countertops, a large island, and stainless steel appliances. The kitchen flows seamlessly into the adjacent dining area, offering the perfect space for meals and gatherings. Step out onto a spacious deck that overlooks a peaceful, wooded lot—bringing the beauty of nature right to your doorstep. The living room is warm and inviting, featuring a stunning brick wood burning fireplace as the focal point. An oversized picture window fills the space with natural light, creating a bright and cheerful atmosphere that's both sunny and delightful.
On the third level you’ll find the spacious primary bedroom with an ensuite bath for ultimate privacy and comfort. Two additional generously sized bedrooms and an updated hall bath complete this level, offering plenty of space for family or guests. Dark stained hardwood flooring on the 2nd and 3rd floors create a rich, elegant and timeless look. Move right in and do nothing! Roof, kitchen, bathrooms, septic, air conditioning is 3 years old, gas boiler 2018, newer entry doors and windows except for LR picture window., newer well pump and gutter guards. Ample off street parking. With its thoughtful layout and modern updates, this home offers the perfect blend of functionality and natural beauty. Good schools! Awesome Village Center for shopping, dining, breweries, special events throughout the year and socializing with friends and neighbors. Close to major highways and the Jersey shore. Philadelphia is less than 20 miles away with their Arts, Theatre's & fabulous Sports Teams! Fly Eagles Fly!
Don’t miss your chance to make this home yours!
Location
State NJ
County Burlington
Area Medford Twp (20320)
Zoning GD
Rooms
Other Rooms Living Room, Bedroom 2, Kitchen, Family Room, Bedroom 1, Bathroom 3
Interior
Interior Features Bathroom - Stall Shower, Bathroom - Tub Shower, Bathroom - Walk-In Shower, Carpet, Ceiling Fan(s), Combination Kitchen/Dining, Floor Plan - Open, Kitchen - Island, Primary Bath(s), Recessed Lighting, Upgraded Countertops, Window Treatments, Wood Floors
Hot Water Natural Gas
Heating Hot Water
Cooling Ceiling Fan(s), Central A/C, Ductless/Mini-Split
Inclusions Kitchen appliances, window treatments
Equipment Built-In Microwave, Built-In Range, Dishwasher, Oven - Self Cleaning, Oven - Single, Oven/Range - Electric, Refrigerator, Stainless Steel Appliances, Water Heater
Fireplace N
Appliance Built-In Microwave, Built-In Range, Dishwasher, Oven - Self Cleaning, Oven - Single, Oven/Range - Electric, Refrigerator, Stainless Steel Appliances, Water Heater
Heat Source Natural Gas
Laundry Main Floor, Hookup
Exterior
Exterior Feature Deck(s)
Parking Features Garage - Front Entry, Inside Access
Garage Spaces 5.0
Water Access N
View Trees/Woods
Roof Type Architectural Shingle
Accessibility Level Entry - Main
Porch Deck(s)
Attached Garage 1
Total Parking Spaces 5
Garage Y
Building
Story 3
Foundation Crawl Space
Sewer On Site Septic
Water Well
Architectural Style Split Level
Level or Stories 3
Additional Building Above Grade, Below Grade
New Construction N
Schools
Elementary Schools Taunton Forge E.S.
Middle Schools Medford Twp Memorial
High Schools Shawnee H.S.
School District Lenape Regional High
Others
Senior Community No
Tax ID 20-02101-00004
Ownership Fee Simple
SqFt Source Assessor
Acceptable Financing Cash, Conventional, FHA, VA
Listing Terms Cash, Conventional, FHA, VA
Financing Cash,Conventional,FHA,VA
Special Listing Condition Standard


GET MORE INFORMATION





