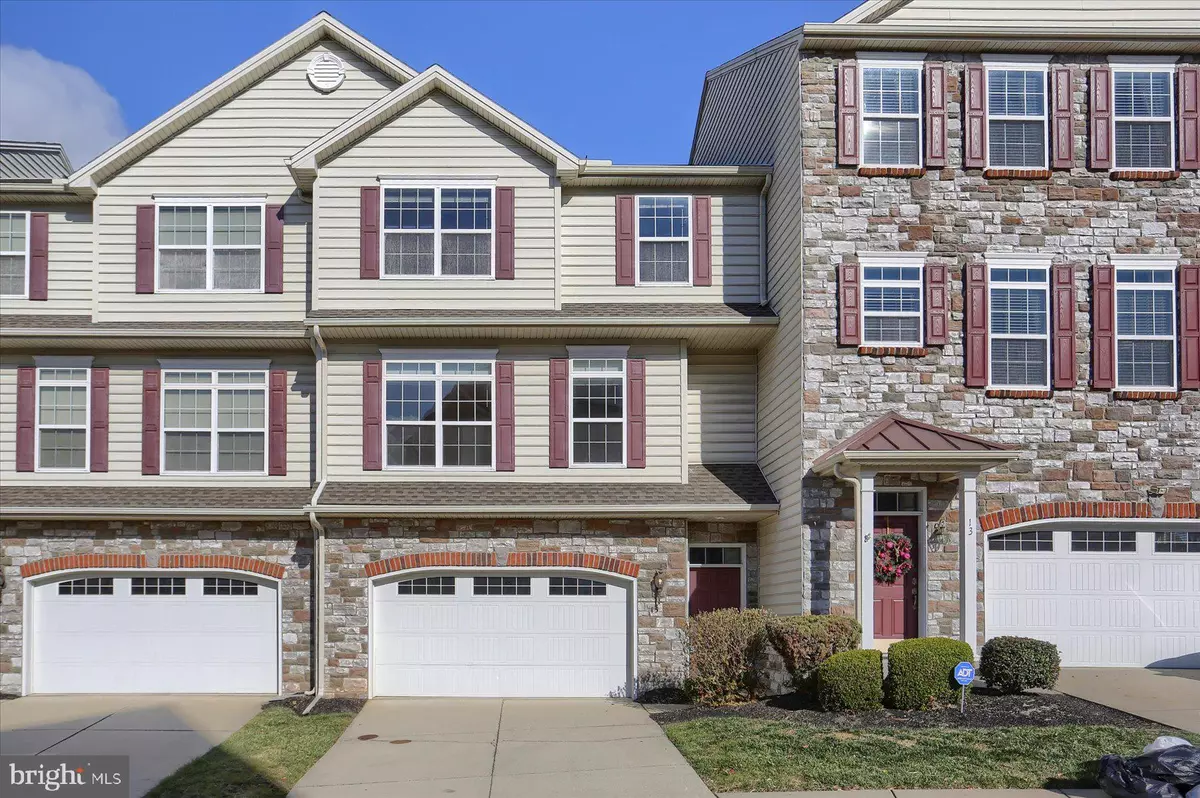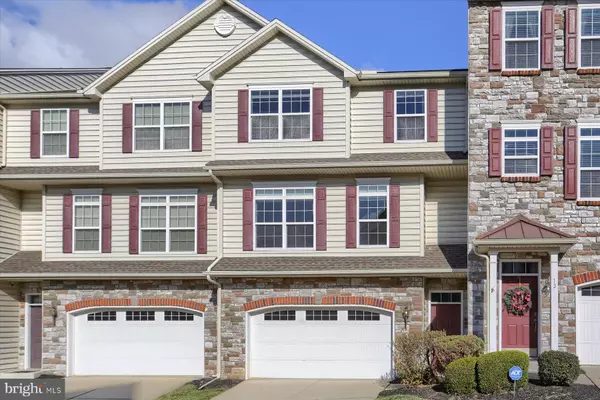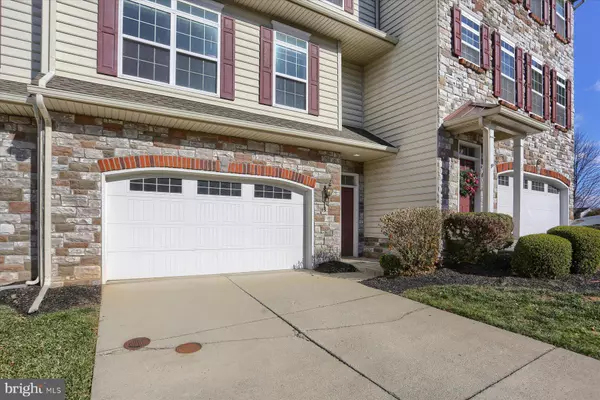
15 INDIANA CIRCLE Lemoyne, PA 17043
3 Beds
3 Baths
2,216 SqFt
UPDATED:
12/11/2024 04:05 AM
Key Details
Property Type Condo
Sub Type Condo/Co-op
Listing Status Active
Purchase Type For Sale
Square Footage 2,216 sqft
Price per Sqft $135
Subdivision Copper Ridge
MLS Listing ID PACB2037558
Style Traditional
Bedrooms 3
Full Baths 2
Half Baths 1
Condo Fees $172/mo
HOA Y/N N
Abv Grd Liv Area 2,216
Originating Board BRIGHT
Year Built 2011
Annual Tax Amount $4,499
Tax Year 2024
Property Description
Nestled in the heart of Lemoyne, Copper Ridge offers unmatched convenience with easy access to Harrisburg, York, and Carlisle. This move-in-ready home boasts over 2,200 square feet of finished living space, featuring 3 bedrooms (with the potential for a 4th) and 2.5 bathrooms.
Step inside to find a spacious family room with an open concept and beautiful hardwood floors. The large eat-in kitchen provides ample cabinet and countertop space, a pantry, and includes all appliances. Adjacent is a convenient powder room and a dining area with access to a beautiful deck, ideal for enjoying sunsets or hosting BBQs.
The second floor featuring all-new plush carpet throughout. The primary suite offers a peaceful retreat with a private bathroom and an expansive walk-in closet. Two additional bedrooms, a guest bathroom, and the convenience of upstairs laundry complete the space.
The finished lower level can flex as a 4th bedroom, rec room, or home office. A two-car garage adds convenience, while the HOA handles lawn care, snow removal, and exterior building maintenance, making life even easier.
Enjoy the vibrant lifestyle and stress-free living that Copper Ridge provides. Schedule your showing today!
Location
State PA
County Cumberland
Area Lemoyne Boro (14412)
Zoning RESIDENTIAL
Rooms
Other Rooms Dining Room, Primary Bedroom, Bedroom 2, Bedroom 3, Kitchen, Family Room, Laundry, Storage Room, Bathroom 2, Bonus Room, Primary Bathroom, Half Bath
Interior
Interior Features Breakfast Area, Carpet, Dining Area, Family Room Off Kitchen, Floor Plan - Traditional, Kitchen - Table Space, Pantry, Wood Floors
Hot Water Natural Gas
Heating Forced Air
Cooling Central A/C
Flooring Hardwood, Partially Carpeted, Vinyl
Inclusions Washer, Dryer, Fridge, Stove, Dishwasher, Microwave, Blinds
Equipment Refrigerator, Stove, Dishwasher, Microwave, Washer, Dryer
Fireplace N
Window Features Vinyl Clad
Appliance Refrigerator, Stove, Dishwasher, Microwave, Washer, Dryer
Heat Source Natural Gas
Laundry Has Laundry, Upper Floor
Exterior
Exterior Feature Deck(s)
Parking Features Garage - Front Entry, Garage Door Opener, Inside Access, Built In
Garage Spaces 4.0
Water Access N
Roof Type Architectural Shingle
Accessibility 2+ Access Exits
Porch Deck(s)
Attached Garage 2
Total Parking Spaces 4
Garage Y
Building
Story 3
Foundation Concrete Perimeter
Sewer Public Sewer
Water Public
Architectural Style Traditional
Level or Stories 3
Additional Building Above Grade
Structure Type Dry Wall
New Construction N
Schools
High Schools Cedar Cliff
School District West Shore
Others
Pets Allowed N
HOA Fee Include Common Area Maintenance,Lawn Maintenance,Snow Removal
Senior Community No
Tax ID 12-21-0269-053-U1403
Ownership Fee Simple
SqFt Source Estimated
Acceptable Financing Cash, Conventional, VA
Listing Terms Cash, Conventional, VA
Financing Cash,Conventional,VA
Special Listing Condition Standard


GET MORE INFORMATION





