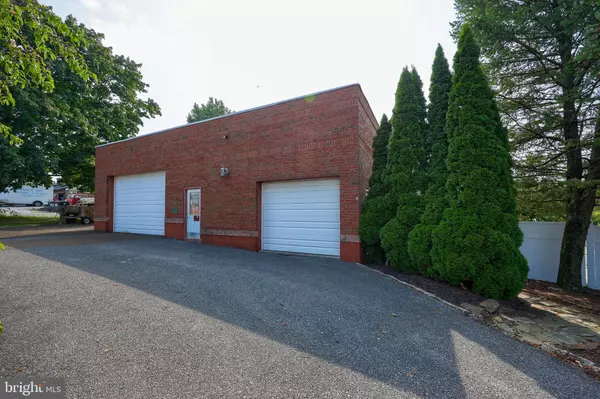
Address not disclosed Holtwood, PA 17532
5 Beds
3 Baths
3,164 SqFt
UPDATED:
12/12/2024 07:15 PM
Key Details
Property Type Single Family Home
Sub Type Detached
Listing Status Coming Soon
Purchase Type For Sale
Square Footage 3,164 sqft
Price per Sqft $173
Subdivision Mount Nebo
MLS Listing ID PALA2057036
Style Ranch/Rambler
Bedrooms 5
Full Baths 2
Half Baths 1
HOA Y/N N
Abv Grd Liv Area 3,164
Originating Board BRIGHT
Year Built 1955
Annual Tax Amount $5,962
Tax Year 2024
Lot Size 0.380 Acres
Acres 0.38
Lot Dimensions 0.00 x 0.00
Property Description
Property Highlights:
Expansive Living: Boasting an open and inviting floor plan, the home offers ample living space with large windows providing abundant natural light and picturesque views.
Chef’s Kitchen: The well-appointed kitchen features modern appliances, generous counter space, and a layout perfect for entertaining.
Relaxation Redefined: Enjoy outdoor living with an in-ground pool and plenty of patio space, ideal for hosting summer gatherings or unwinding in private serenity.
Detached Garage/Workshop: A 50x50 structure provides endless possibilities, whether for hobbies, business ventures, or additional storage. The space is equipped to handle all your needs.
Dual Parcels: Spanning two separate parcels, the property offers flexibility for future development or investment potential. Possibly splitting the 50x50 garage into 2 apartments. The garage is on its own parcel.
With its unparalleled blend of space, amenities, and opportunity, this rancher isn’t just a home—it’s a lifestyle. Whether you're seeking a personal retreat or a space to create and thrive, this property delivers on every level.
Don’t miss the chance to make this exceptional estate your own! Schedule your private showing today and experience the possibilities firsthand. Could be sold furnished. Includes parcel 430-86615-0-0000
Location
State PA
County Lancaster
Area Martic Twp (10543)
Zoning RES
Rooms
Main Level Bedrooms 5
Interior
Hot Water Electric
Cooling Central A/C
Fireplaces Number 1
Fireplace Y
Heat Source Oil
Exterior
Parking Features Garage - Front Entry
Garage Spaces 4.0
Water Access N
Accessibility 32\"+ wide Doors
Total Parking Spaces 4
Garage Y
Building
Story 1
Foundation Slab, Crawl Space
Sewer On Site Septic
Water Well
Architectural Style Ranch/Rambler
Level or Stories 1
Additional Building Above Grade, Below Grade
New Construction N
Schools
Elementary Schools Martic
Middle Schools Marticville
High Schools Penn Manor H.S.
School District Penn Manor
Others
Senior Community No
Tax ID 430-78161-0-0000
Ownership Fee Simple
SqFt Source Assessor
Acceptable Financing Cash, Conventional, FHA, PHFA, Rural Development, USDA, VA
Listing Terms Cash, Conventional, FHA, PHFA, Rural Development, USDA, VA
Financing Cash,Conventional,FHA,PHFA,Rural Development,USDA,VA
Special Listing Condition Standard


GET MORE INFORMATION





