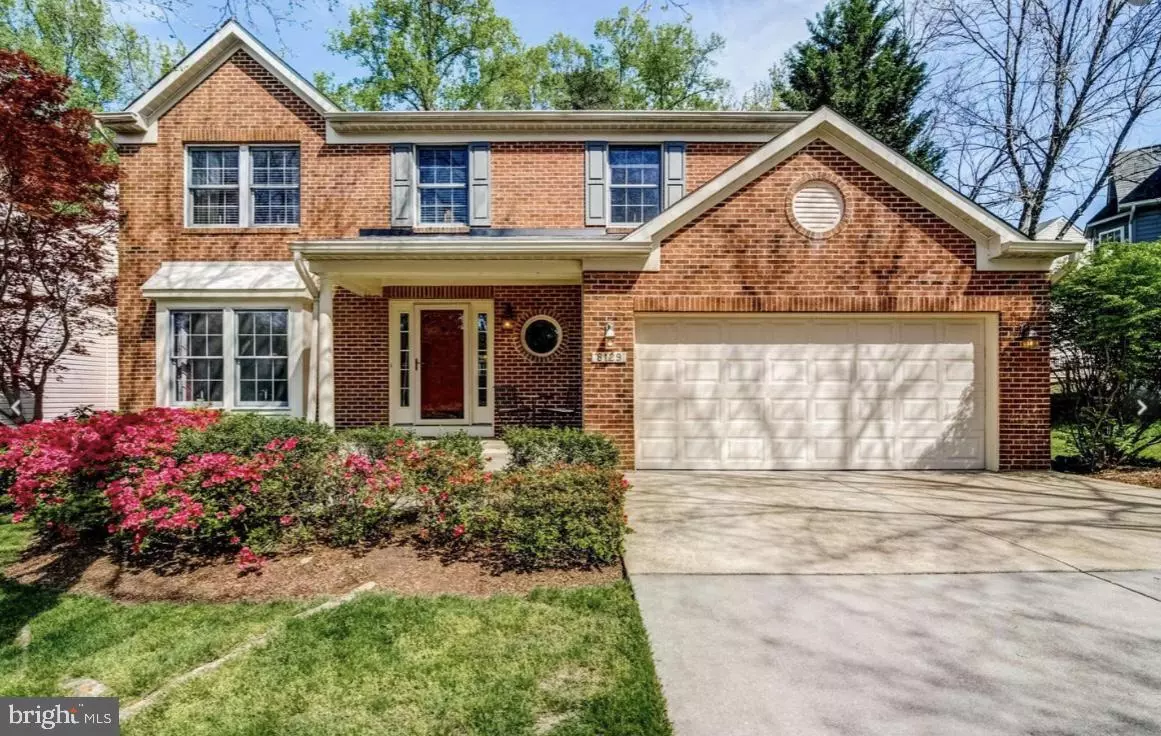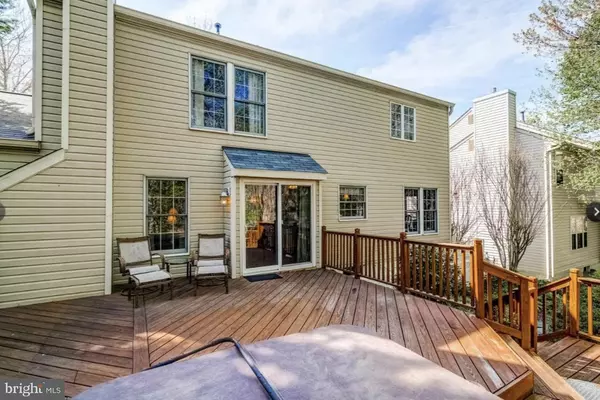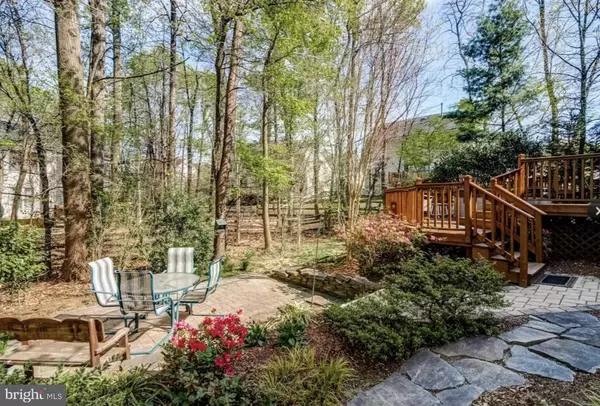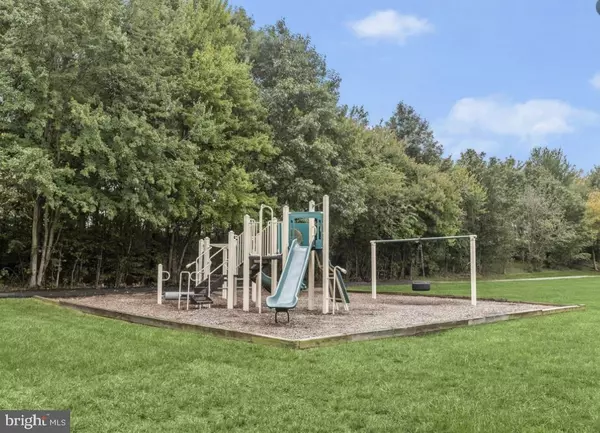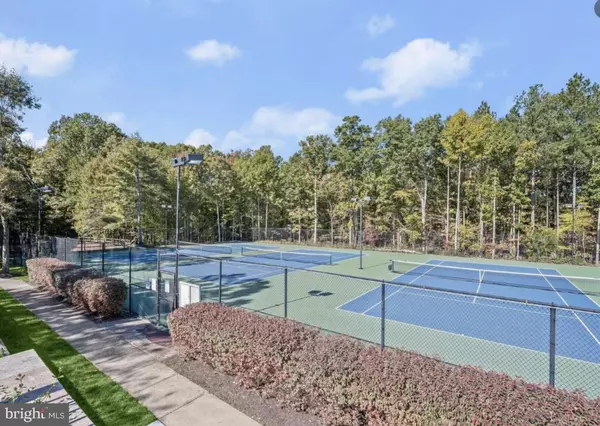
8129 BAYOU BEND BLVD Laurel, MD 20724
4 Beds
4 Baths
2,738 SqFt
UPDATED:
12/10/2024 03:53 PM
Key Details
Property Type Single Family Home
Sub Type Detached
Listing Status Coming Soon
Purchase Type For Sale
Square Footage 2,738 sqft
Price per Sqft $228
Subdivision Russett
MLS Listing ID MDAA2100244
Style Colonial
Bedrooms 4
Full Baths 3
Half Baths 1
HOA Fees $90/mo
HOA Y/N Y
Abv Grd Liv Area 1,938
Originating Board BRIGHT
Year Built 1994
Annual Tax Amount $5,667
Tax Year 2024
Lot Size 6,525 Sqft
Acres 0.15
Property Description
This brick-front home effortlessly combines timeless charm with modern functionality. Featuring 4 bedrooms and 3.5 bathrooms, it provides plenty of space for everyday living and seamless entertaining.
Step inside to be greeted by stunning wood floors that add warmth and character. The main level boasts a formal living and dining room, perfect for hosting holiday gatherings. The eat-in kitchen opens to a cozy family room with a wood-burning fireplace, creating the perfect spot to relax. A convenient laundry room and access to the 2-car garage are also located on the main level. Sliding glass doors in the kitchen lead to a rear deck, offering tranquil views of the natural landscaping, which comes alive in the spring.
The finished basement provides versatile living space, complete with a bonus room that can be used as a gym, office, or optional 5th bedroom. Walkout access leads to the backyard, expanding your outdoor living options.
Upstairs, you’ll find 4 generously sized bedrooms, including the primary suite. The primary retreat features a spa-like bathroom with a soaking tub, separate shower, dual vanities, and walk-in closets.
This home truly has it all—classic elegance, modern conveniences, and a vibrant community. Don’t miss your chance to make it yours! Stay tune for professional photos.
Location
State MD
County Anne Arundel
Zoning R5
Rooms
Other Rooms Living Room, Dining Room, Primary Bedroom, Bedroom 2, Bedroom 3, Bedroom 4, Kitchen, Game Room, Family Room, Foyer, Study, Utility Room
Basement Connecting Stairway, Outside Entrance, Rear Entrance, Sump Pump, Full, Fully Finished, Heated, Daylight, Partial, Interior Access, Walkout Stairs, Windows
Interior
Interior Features Kitchen - Island, Breakfast Area, Combination Kitchen/Living, Kitchen - Table Space, Dining Area, Kitchen - Eat-In, Primary Bath(s), Upgraded Countertops, Window Treatments, Solar Tube(s), Wood Floors, Recessed Lighting, Attic, Bathroom - Jetted Tub, Bathroom - Soaking Tub, Bathroom - Stall Shower, Carpet, Ceiling Fan(s), Family Room Off Kitchen, Floor Plan - Traditional, Formal/Separate Dining Room, Pantry, Walk-in Closet(s), WhirlPool/HotTub
Hot Water Natural Gas
Heating Forced Air
Cooling Central A/C, Ceiling Fan(s)
Flooring Hardwood, Ceramic Tile, Carpet
Fireplaces Number 1
Fireplaces Type Fireplace - Glass Doors, Mantel(s), Wood
Equipment Dishwasher, Disposal, Dryer, Extra Refrigerator/Freezer, Humidifier, Icemaker, Microwave, Oven/Range - Gas, Refrigerator, Washer, Stainless Steel Appliances
Fireplace Y
Window Features Bay/Bow,Screens
Appliance Dishwasher, Disposal, Dryer, Extra Refrigerator/Freezer, Humidifier, Icemaker, Microwave, Oven/Range - Gas, Refrigerator, Washer, Stainless Steel Appliances
Heat Source Natural Gas
Laundry Main Floor
Exterior
Exterior Feature Deck(s), Patio(s)
Parking Features Garage Door Opener, Garage - Front Entry, Inside Access
Garage Spaces 4.0
Amenities Available Basketball Courts, Bike Trail, Common Grounds, Community Center, Jog/Walk Path, Library, Meeting Room, Party Room, Picnic Area, Pool - Outdoor, Tennis Courts, Tot Lots/Playground
Water Access N
Roof Type Asphalt
Accessibility None
Porch Deck(s), Patio(s)
Attached Garage 2
Total Parking Spaces 4
Garage Y
Building
Lot Description Landscaping
Story 3
Foundation Block
Sewer Public Sewer
Water Public
Architectural Style Colonial
Level or Stories 3
Additional Building Above Grade, Below Grade
Structure Type Dry Wall
New Construction N
Schools
School District Anne Arundel County Public Schools
Others
HOA Fee Include Common Area Maintenance,Pool(s),Recreation Facility
Senior Community No
Tax ID 020467590083314
Ownership Fee Simple
SqFt Source Assessor
Security Features Smoke Detector,Carbon Monoxide Detector(s)
Acceptable Financing Cash, Conventional, FHA, VA
Listing Terms Cash, Conventional, FHA, VA
Financing Cash,Conventional,FHA,VA
Special Listing Condition Standard


GET MORE INFORMATION

