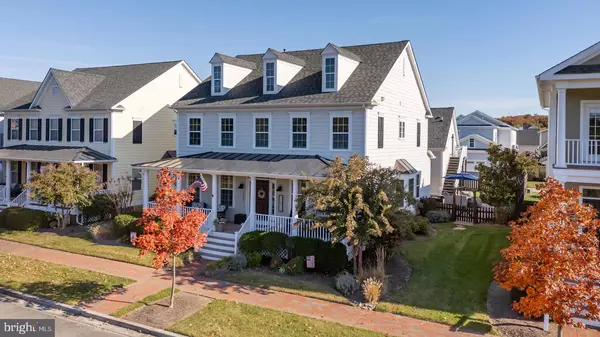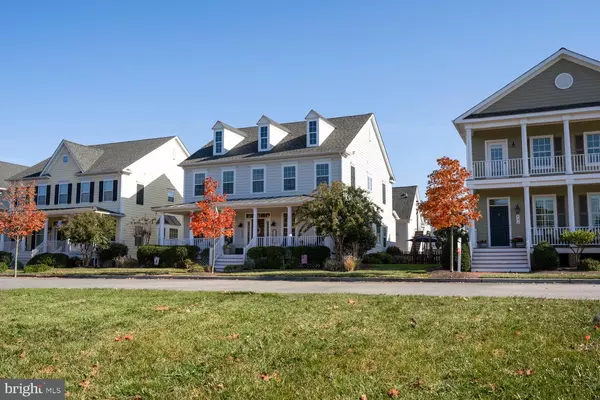
432 MACUM CREEK DR Chester, MD 21619
5 Beds
4 Baths
3,158 SqFt
OPEN HOUSE
Sat Jan 04, 11:00am - 2:00pm
UPDATED:
12/16/2024 02:57 PM
Key Details
Property Type Single Family Home
Sub Type Detached
Listing Status Coming Soon
Purchase Type For Sale
Square Footage 3,158 sqft
Price per Sqft $300
Subdivision Gibsons Grant
MLS Listing ID MDQA2011844
Style Traditional
Bedrooms 5
Full Baths 3
Half Baths 1
HOA Fees $260/mo
HOA Y/N Y
Abv Grd Liv Area 3,158
Originating Board BRIGHT
Year Built 2010
Annual Tax Amount $6,681
Tax Year 2024
Lot Size 7,260 Sqft
Acres 0.17
Property Description
As you enter this home, you'll immediately notice the beautiful, recently installed commercial grade LVP flooring. Moving through you'll find the bright and open Gourmet Kitchen that was totally remodeled in 2020 and includes upgraded counters, stainless appliances and a built in mini fridge in the island. This home has everything that can be imagined and more!!! Recent upgrades include both main HVAC units replaced in 2023 and 2024, new Water Heater 2023, new Microwave 2023, Primary Bath frameless shower door 2021, Built-ins in all closets, Plantation Shutters and Blinds and a Irrigation System installed in 2020.
Above the 3 car garage, you'll find the remodeled apartment (2021) that includes a kitchen and full bath.
You don't want to miss a chance to tour this beautiful home.
Location
State MD
County Queen Annes
Zoning CMPD
Interior
Interior Features 2nd Kitchen, Additional Stairway, Bathroom - Jetted Tub, Breakfast Area, Butlers Pantry, Carpet, Ceiling Fan(s), Combination Dining/Living, Combination Kitchen/Dining, Combination Kitchen/Living, Dining Area, Family Room Off Kitchen, Floor Plan - Open, Kitchen - Gourmet, Kitchen - Island, Recessed Lighting, Upgraded Countertops, Walk-in Closet(s)
Hot Water Propane
Cooling Central A/C, Ceiling Fan(s), Heat Pump(s)
Flooring Luxury Vinyl Plank, Carpet
Fireplaces Number 1
Fireplaces Type Fireplace - Glass Doors, Gas/Propane
Inclusions In Loft above the garage, additional electric stove, water heater, HVAC, garage shelving, bike racks, mini fridge.
Equipment Built-In Microwave, Cooktop, Dishwasher, Disposal, Dryer, Extra Refrigerator/Freezer, Oven - Double, Oven - Wall, Refrigerator, Stainless Steel Appliances, Washer, Water Heater
Furnishings No
Fireplace Y
Appliance Built-In Microwave, Cooktop, Dishwasher, Disposal, Dryer, Extra Refrigerator/Freezer, Oven - Double, Oven - Wall, Refrigerator, Stainless Steel Appliances, Washer, Water Heater
Heat Source Electric, Propane - Leased
Laundry Upper Floor
Exterior
Exterior Feature Patio(s)
Parking Features Garage - Rear Entry, Garage Door Opener, Other
Garage Spaces 6.0
Utilities Available Electric Available, Propane - Community
Amenities Available Club House, Common Grounds, Community Center, Fitness Center, Jog/Walk Path, Pier/Dock, Pool - Outdoor, Swimming Pool, Tot Lots/Playground, Water/Lake Privileges
Water Access N
Roof Type Architectural Shingle
Accessibility None
Porch Patio(s)
Total Parking Spaces 6
Garage Y
Building
Story 2
Foundation Block, Crawl Space
Sewer Public Sewer
Water Public
Architectural Style Traditional
Level or Stories 2
Additional Building Above Grade, Below Grade
New Construction N
Schools
School District Queen Anne'S County Public Schools
Others
Pets Allowed Y
HOA Fee Include Common Area Maintenance,Management,Pier/Dock Maintenance,Pool(s)
Senior Community No
Tax ID 1804120825
Ownership Fee Simple
SqFt Source Assessor
Horse Property N
Special Listing Condition Standard
Pets Allowed Dogs OK, Cats OK


GET MORE INFORMATION





