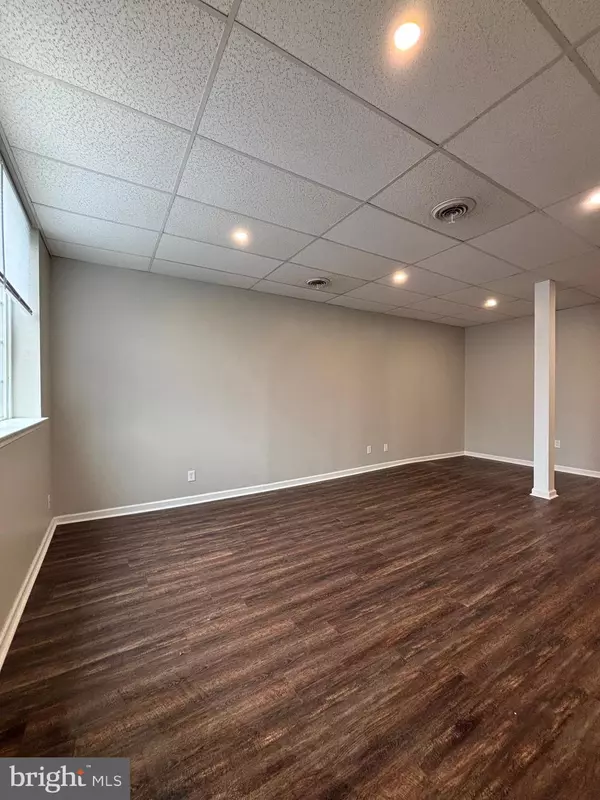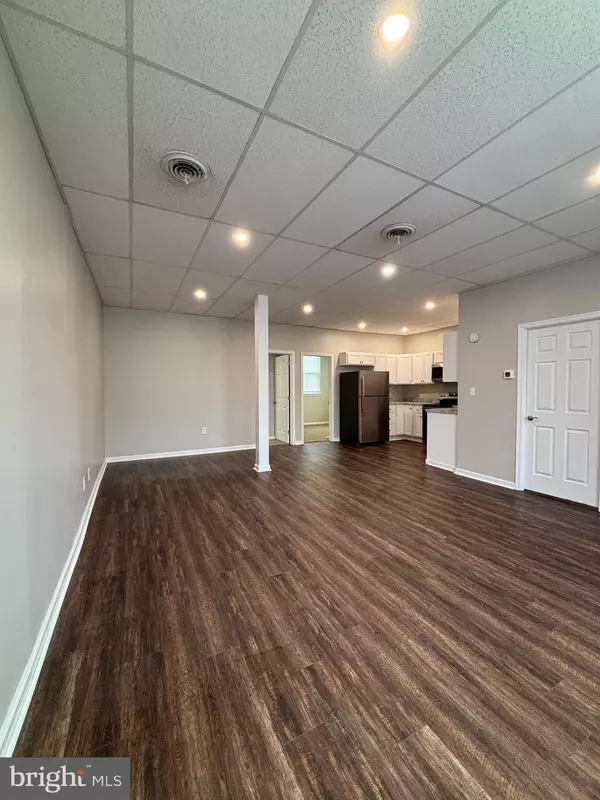
693 PAINTER Media, PA 19063
2 Beds
1 Bath
950 SqFt
UPDATED:
12/12/2024 06:40 PM
Key Details
Property Type Single Family Home
Sub Type Twin/Semi-Detached
Listing Status Active
Purchase Type For Rent
Square Footage 950 sqft
Subdivision None Available
MLS Listing ID PADE2080978
Style Traditional
Bedrooms 2
Full Baths 1
HOA Y/N N
Abv Grd Liv Area 950
Originating Board BRIGHT
Year Built 1964
Lot Size 1.197 Acres
Acres 1.2
Property Description
Spanning approximately 900 SF, this spacious unit boasts an open floor plan with soaring 9+ foot ceilings, new luxury vinyl plank flooring, and recessed overhead lighting throughout. The brand-new kitchen is a standout, featuring sleek white cabinetry, ample storage, multi-color countertops, and stainless steel appliances.
Both generously sized bedrooms are located at the rear of the apartment, offering wall-to-wall carpet, plenty of natural light, overhead lighting, and built-in closets with shelves and clothing rods.
Additional highlights include private off-street parking for added convenience.
This is a must-see unit that won’t last long. Schedule your appointment today!
Rent Details:
The first month, last month, and security deposit are due upon signing.
Location
State PA
County Delaware
Area Upper Providence Twp (10435)
Zoning COMMERCIAL
Rooms
Main Level Bedrooms 2
Interior
Interior Features Carpet, Entry Level Bedroom, Family Room Off Kitchen, Floor Plan - Open, Recessed Lighting
Hot Water Electric
Cooling Central A/C
Flooring Fully Carpeted
Inclusions Fridge
Equipment Stainless Steel Appliances, Refrigerator, Oven/Range - Electric, Dishwasher
Furnishings No
Fireplace N
Window Features Replacement,Double Hung
Appliance Stainless Steel Appliances, Refrigerator, Oven/Range - Electric, Dishwasher
Heat Source Electric
Laundry None
Exterior
Garage Spaces 2.0
Utilities Available Cable TV Available, Phone Available, Water Available
Water Access N
Roof Type Flat
Accessibility None
Total Parking Spaces 2
Garage N
Building
Story 1
Foundation Block
Sewer Public Sewer
Water Public
Architectural Style Traditional
Level or Stories 1
Additional Building Above Grade
Structure Type 9'+ Ceilings,Dry Wall
New Construction N
Schools
School District Rose Tree Media
Others
Pets Allowed N
Senior Community No
Tax ID NO TAX RECORD
Ownership Other
SqFt Source Estimated
Horse Property N


GET MORE INFORMATION





