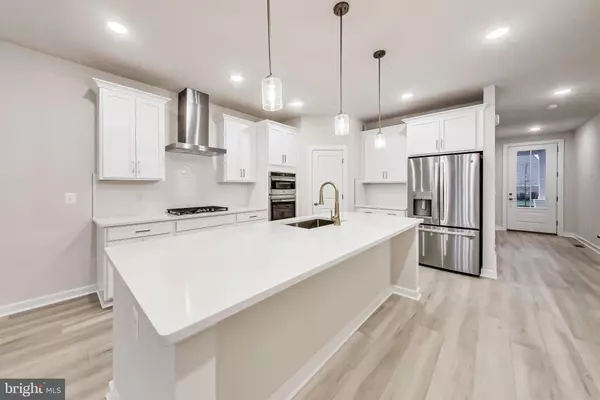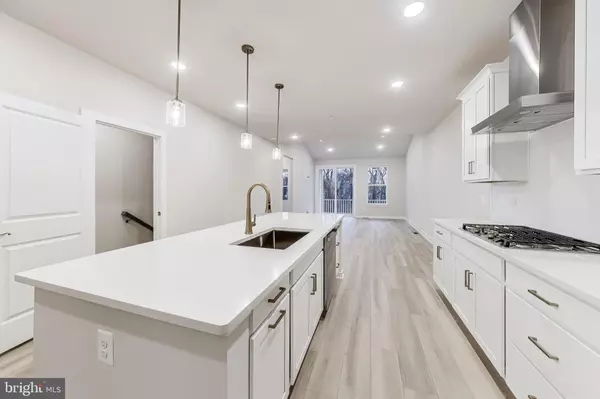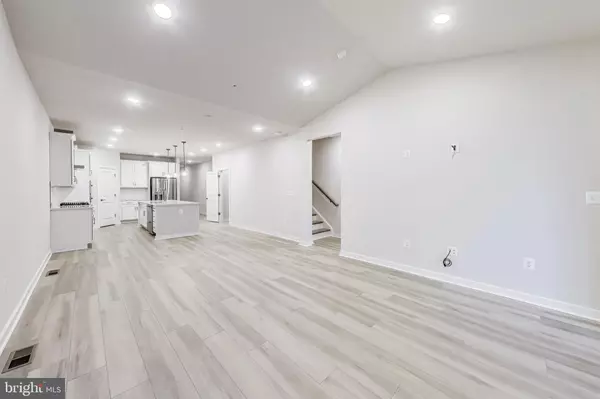
13317 PETREL ST Clarksburg, MD 20871
4 Beds
4 Baths
3,319 SqFt
UPDATED:
12/14/2024 01:39 PM
Key Details
Property Type Townhouse
Sub Type End of Row/Townhouse
Listing Status Active
Purchase Type For Rent
Square Footage 3,319 sqft
Subdivision The Village At Cabin Branch
MLS Listing ID MDMC2158262
Style Contemporary
Bedrooms 4
Full Baths 4
Abv Grd Liv Area 3,319
Originating Board BRIGHT
Year Built 2024
Lot Dimensions 0.00 x 0.00
Property Description
Location
State MD
County Montgomery
Zoning CRT
Rooms
Basement Fully Finished, Outside Entrance, Rear Entrance, Sump Pump, Walkout Level, Daylight, Partial
Main Level Bedrooms 2
Interior
Interior Features Combination Kitchen/Dining, Combination Kitchen/Living, Entry Level Bedroom, Family Room Off Kitchen, Floor Plan - Open, Kitchen - Island, Recessed Lighting, Walk-in Closet(s), Kitchen - Gourmet, Upgraded Countertops
Hot Water Electric
Heating Central
Cooling Central A/C
Flooring Luxury Vinyl Plank, Carpet
Fireplaces Number 1
Equipment Cooktop, Dishwasher, Disposal, Exhaust Fan, Microwave, Oven - Wall, Oven/Range - Gas, Refrigerator
Furnishings No
Fireplace Y
Appliance Cooktop, Dishwasher, Disposal, Exhaust Fan, Microwave, Oven - Wall, Oven/Range - Gas, Refrigerator
Heat Source Natural Gas
Laundry Main Floor, Washer In Unit, Dryer In Unit
Exterior
Parking Features Garage - Front Entry
Garage Spaces 1.0
Amenities Available Club House, Common Grounds, Exercise Room, Fitness Center, Jog/Walk Path, Meeting Room
Water Access N
Accessibility None
Attached Garage 1
Total Parking Spaces 1
Garage Y
Building
Story 2
Foundation Slab
Sewer Public Sewer
Water Public
Architectural Style Contemporary
Level or Stories 2
Additional Building Above Grade, Below Grade
Structure Type Dry Wall,9'+ Ceilings
New Construction Y
Schools
Elementary Schools Cabin Branch
Middle Schools Neelsville
High Schools Seneca Valley
School District Montgomery County Public Schools
Others
Pets Allowed N
HOA Fee Include Lawn Maintenance,Snow Removal,Trash
Senior Community Yes
Age Restriction 55
Tax ID 160203862683
Ownership Other
SqFt Source Estimated
Miscellaneous HOA/Condo Fee,Lawn Service,Trash Removal


GET MORE INFORMATION





