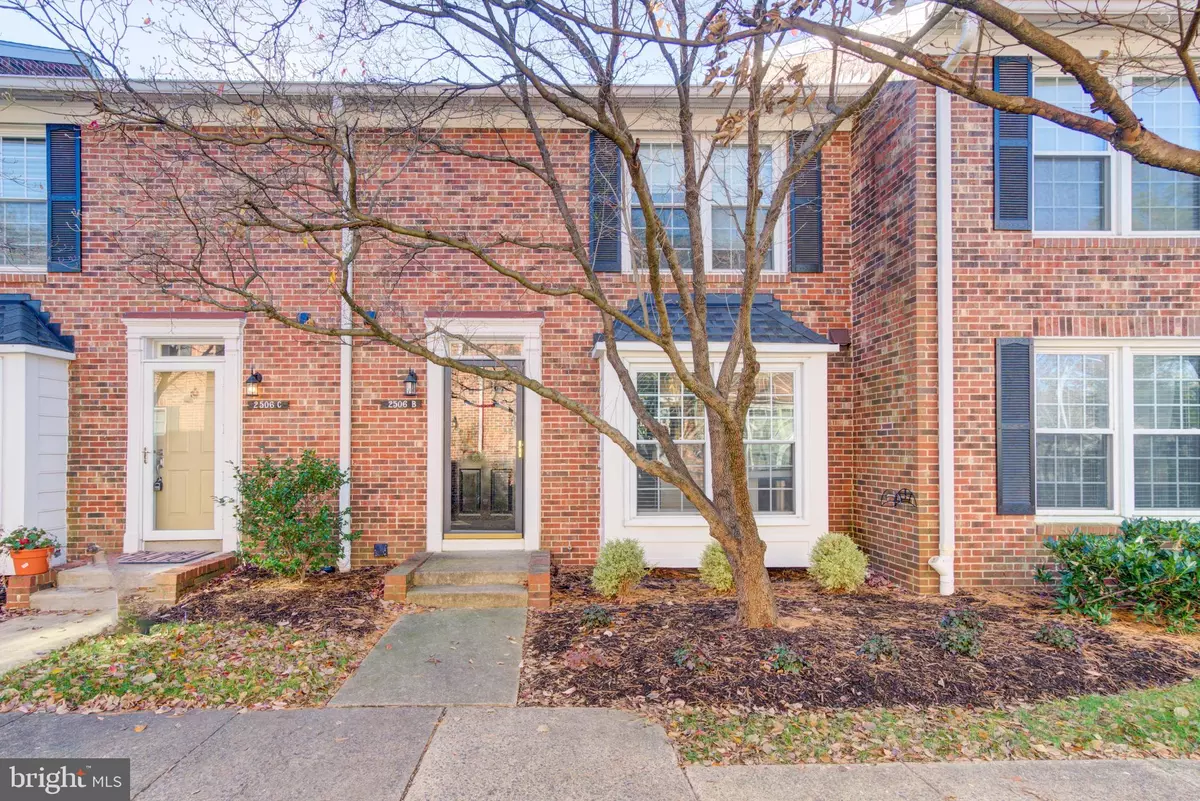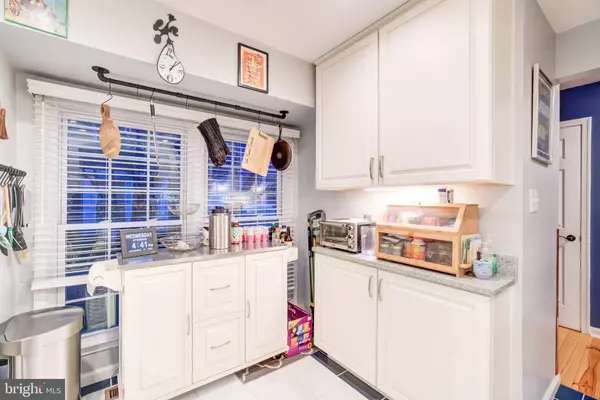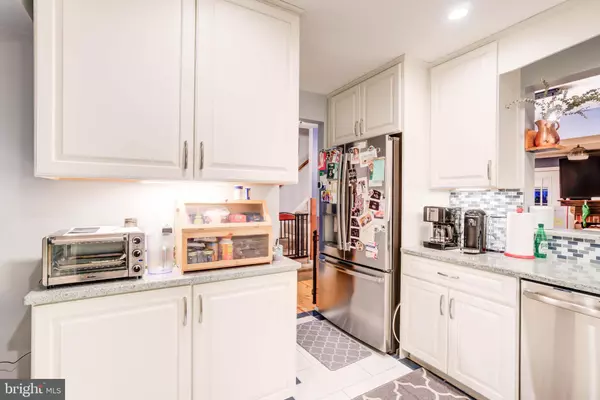
2506-B S B S ARLINGTON MILL DR 2 #2 Arlington, VA 22206
2 Beds
4 Baths
1,860 SqFt
UPDATED:
12/12/2024 08:23 PM
Key Details
Property Type Townhouse
Sub Type Interior Row/Townhouse
Listing Status Active
Purchase Type For Rent
Square Footage 1,860 sqft
Subdivision Windgate
MLS Listing ID VAAR2051520
Style Colonial
Bedrooms 2
Full Baths 3
Half Baths 1
HOA Y/N N
Abv Grd Liv Area 1,240
Originating Board BRIGHT
Year Built 1982
Property Description
Location
State VA
County Arlington
Zoning RA14-26
Rooms
Other Rooms Living Room, Dining Room, Primary Bedroom, Kitchen, Game Room, Foyer, Laundry
Basement Full, Fully Finished, Rough Bath Plumb
Interior
Interior Features Kitchen - Eat-In, Dining Area, Breakfast Area, Upgraded Countertops, Primary Bath(s), Window Treatments, Wood Floors, Floor Plan - Traditional
Hot Water Electric
Heating Heat Pump(s)
Cooling Ceiling Fan(s), Central A/C, Heat Pump(s)
Fireplaces Number 1
Fireplaces Type Screen, Wood
Equipment Washer/Dryer Hookups Only, Dishwasher, Disposal, Dryer, Refrigerator, Stove, Washer, Exhaust Fan, Icemaker, Microwave, Oven/Range - Electric, Water Heater
Fireplace Y
Appliance Washer/Dryer Hookups Only, Dishwasher, Disposal, Dryer, Refrigerator, Stove, Washer, Exhaust Fan, Icemaker, Microwave, Oven/Range - Electric, Water Heater
Heat Source Electric
Exterior
Amenities Available Common Grounds, Pool - Outdoor, Tennis Courts, Picnic Area, Swimming Pool
Water Access N
Accessibility None
Garage N
Building
Story 3
Foundation Concrete Perimeter
Sewer Public Sewer
Water Public
Architectural Style Colonial
Level or Stories 3
Additional Building Above Grade, Below Grade
New Construction N
Schools
Elementary Schools Abingdon
Middle Schools Gunston
High Schools Wakefield
School District Arlington County Public Schools
Others
Pets Allowed Y
HOA Fee Include Lawn Care Front,Insurance,Pool(s),Sewer,Snow Removal,Trash,Lawn Maintenance,Management,Ext Bldg Maint
Senior Community No
Tax ID 29-003-616
Ownership Other
SqFt Source Assessor
Miscellaneous HOA/Condo Fee
Pets Allowed Case by Case Basis


GET MORE INFORMATION





