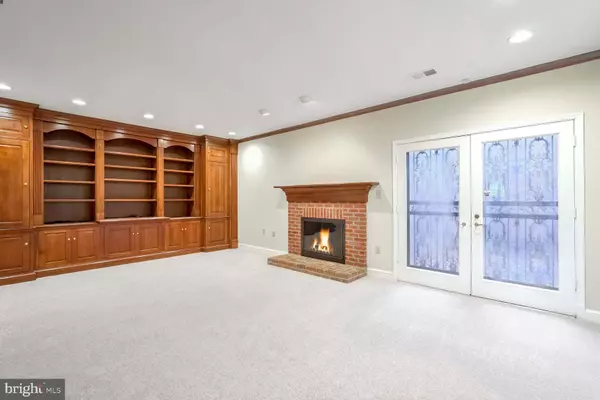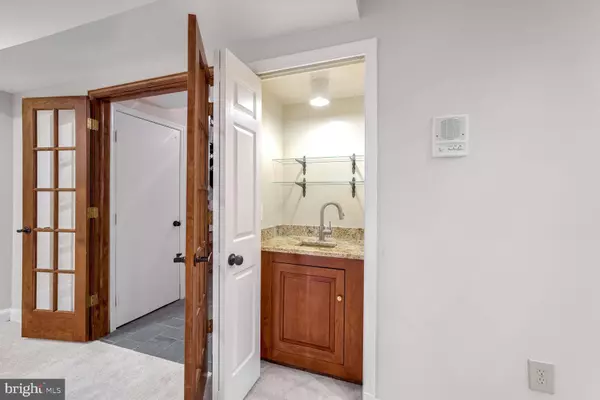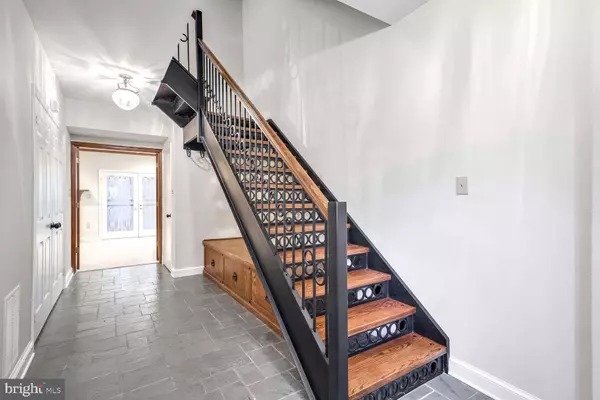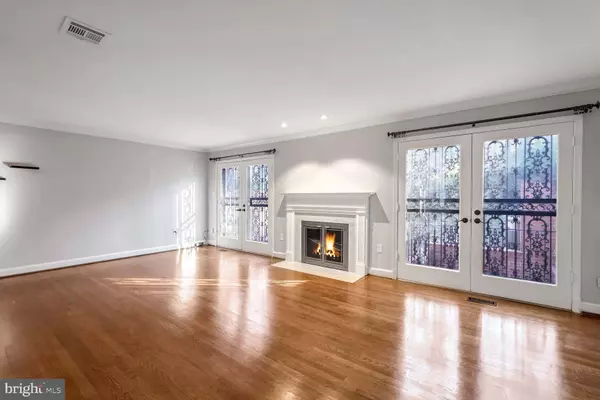2343 S QUEEN ST Arlington, VA 22202
2 Beds
4 Baths
2,532 SqFt
UPDATED:
01/17/2025 02:56 AM
Key Details
Property Type Townhouse
Sub Type Interior Row/Townhouse
Listing Status Pending
Purchase Type For Rent
Square Footage 2,532 sqft
Subdivision Forest Hills
MLS Listing ID VAAR2051466
Style Colonial
Bedrooms 2
Full Baths 2
Half Baths 2
HOA Fees $1,530/ann
HOA Y/N Y
Abv Grd Liv Area 2,532
Originating Board BRIGHT
Year Built 1977
Lot Size 2,027 Sqft
Acres 0.05
Property Description
Elevator not available for tenant use. Pets case by case. Nutone and security systems are "as is"
Location
State VA
County Arlington
Zoning R-10T
Rooms
Other Rooms Living Room, Dining Room, Bedroom 2, Kitchen, Bedroom 1, Recreation Room, Bathroom 1, Bathroom 2
Basement Connecting Stairway, Daylight, Partial, Front Entrance, Fully Finished, Garage Access, Interior Access, Windows
Interior
Interior Features Built-Ins, Ceiling Fan(s), Carpet, Combination Dining/Living, Elevator, Floor Plan - Traditional, Walk-in Closet(s), Wet/Dry Bar, Window Treatments, Wood Floors
Hot Water Electric
Cooling Central A/C
Flooring Hardwood, Carpet, Ceramic Tile
Fireplaces Number 3
Fireplaces Type Wood, Screen
Equipment Built-In Microwave, Built-In Range, Dishwasher, Disposal, Dryer, Icemaker, Intercom, Oven/Range - Electric, Six Burner Stove, Washer, Water Heater
Fireplace Y
Appliance Built-In Microwave, Built-In Range, Dishwasher, Disposal, Dryer, Icemaker, Intercom, Oven/Range - Electric, Six Burner Stove, Washer, Water Heater
Heat Source Electric
Laundry Washer In Unit, Dryer In Unit
Exterior
Parking Features Basement Garage, Garage - Front Entry, Garage Door Opener, Inside Access
Garage Spaces 2.0
Water Access N
View Trees/Woods
Accessibility Elevator
Attached Garage 1
Total Parking Spaces 2
Garage Y
Building
Story 3
Foundation Slab
Sewer Public Sewer
Water Public
Architectural Style Colonial
Level or Stories 3
Additional Building Above Grade, Below Grade
New Construction N
Schools
High Schools Wakefield
School District Arlington County Public Schools
Others
Pets Allowed Y
HOA Fee Include Common Area Maintenance,Lawn Maintenance,Reserve Funds,Road Maintenance
Senior Community No
Tax ID 38-001-131
Ownership Other
SqFt Source Assessor
Security Features Security System
Pets Allowed Case by Case Basis, Number Limit, Pet Addendum/Deposit, Size/Weight Restriction

GET MORE INFORMATION





