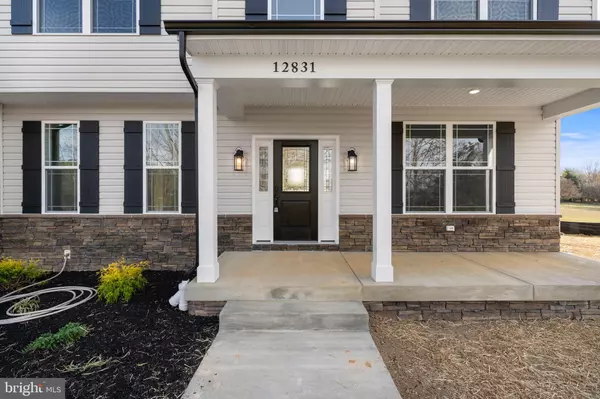
7805 HAMILTON HEIGHTS PL Indian Head, MD 20640
4 Beds
3 Baths
6.01 Acres Lot
UPDATED:
12/14/2024 10:08 PM
Key Details
Property Type Single Family Home
Sub Type Detached
Listing Status Coming Soon
Purchase Type For Sale
Subdivision Hamilton Heights
MLS Listing ID MDCH2038402
Style Colonial
Bedrooms 4
Full Baths 2
Half Baths 1
HOA Y/N N
Originating Board BRIGHT
Annual Tax Amount $880
Tax Year 2024
Lot Size 6.006 Acres
Acres 6.01
Property Description
The exterior of the Ariana impresses with a stone facade and a charming wrap-around front porch. Step inside to discover an open foyer with soaring ceilings and a dramatic staircase. The kitchen is open to the living room and features a pantry, 42-inch cabinets, and a center island with pendant lights and bar-top seating. The living room includes a stunning stone fireplace, and you have the option to add a sunroom or den at the back of the home.
Upstairs, you'll find all the bedrooms. The master suite occupies its own wing and includes a sitting room and a large walk-in closet. The luxurious ensuite features a water closet, a freestanding tub, a custom-tiled shower, and dual vanities. The three guest rooms share a spacious hallway bathroom. Don't forget the convenient second-story laundry room and the bonus loft space at the top of the stairs.
If you need even more space, this model includes an unfinished basement with a rough-in for a future three-piece bathroom. This floor plan also features a two-car garage. The Ariana can be built on this lot in Indian Head, MD, or we can build on your own land. We can even assist you in finding another suitable lot in the area. Call now to start designing and building your dream home! Please note that the images of the house are intended for illustration purposes and finishes are subject to change.
Location
State MD
County Charles
Zoning AC
Interior
Interior Features Floor Plan - Open, Kitchen - Eat-In, Kitchen - Island, Dining Area, Crown Moldings, Butlers Pantry, Built-Ins, Kitchen - Table Space, Combination Kitchen/Living
Hot Water Natural Gas
Heating Heat Pump(s)
Cooling Central A/C, Ceiling Fan(s), Heat Pump(s), Programmable Thermostat
Flooring Luxury Vinyl Plank
Equipment Built-In Microwave, Built-In Range, Cooktop, Dishwasher, Disposal, Energy Efficient Appliances, Exhaust Fan, Instant Hot Water, Microwave, Oven - Double, Oven - Self Cleaning, Oven/Range - Gas, Refrigerator, Oven - Wall
Fireplace N
Window Features Low-E,Energy Efficient,Sliding,Storm,Transom,Screens
Appliance Built-In Microwave, Built-In Range, Cooktop, Dishwasher, Disposal, Energy Efficient Appliances, Exhaust Fan, Instant Hot Water, Microwave, Oven - Double, Oven - Self Cleaning, Oven/Range - Gas, Refrigerator, Oven - Wall
Heat Source Electric
Laundry Hookup
Exterior
Parking Features Garage - Side Entry, Garage Door Opener
Garage Spaces 2.0
Utilities Available Electric Available, Cable TV Available, Phone Available, Under Ground, Water Available
Water Access N
Roof Type Architectural Shingle
Accessibility Other
Total Parking Spaces 2
Garage Y
Building
Story 3
Foundation Concrete Perimeter
Sewer Public Sewer
Water Public
Architectural Style Colonial
Level or Stories 3
Additional Building Above Grade, Below Grade
Structure Type 9'+ Ceilings,Cathedral Ceilings
New Construction Y
Schools
School District Charles County Public Schools
Others
HOA Fee Include Common Area Maintenance
Senior Community No
Tax ID 0903351241
Ownership Fee Simple
SqFt Source Assessor
Security Features Carbon Monoxide Detector(s),Sprinkler System - Indoor,Smoke Detector
Acceptable Financing Conventional, FHA, VA, Cash
Listing Terms Conventional, FHA, VA, Cash
Financing Conventional,FHA,VA,Cash
Special Listing Condition Standard


GET MORE INFORMATION





