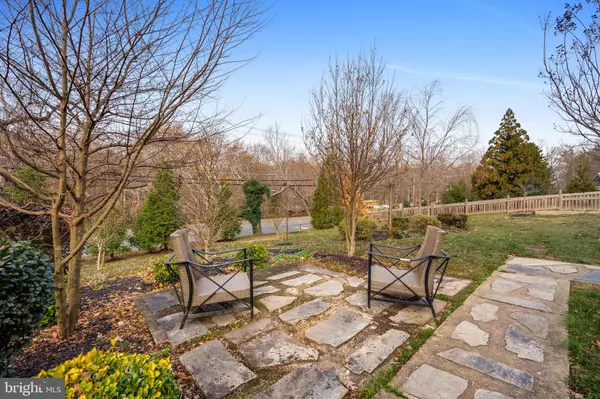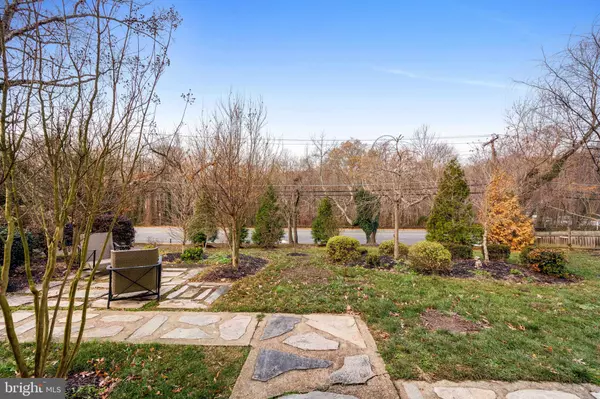
7605 FORT HUNT RD Alexandria, VA 22308
3 Beds
2 Baths
1,971 SqFt
UPDATED:
12/16/2024 02:57 PM
Key Details
Property Type Single Family Home
Sub Type Detached
Listing Status Active
Purchase Type For Rent
Square Footage 1,971 sqft
Subdivision Wellington Heights
MLS Listing ID VAFX2214332
Style Traditional
Bedrooms 3
Full Baths 2
HOA Y/N N
Abv Grd Liv Area 1,971
Originating Board BRIGHT
Year Built 1949
Lot Size 0.502 Acres
Acres 0.5
Property Description
The Family Room with working fireplace features a bank of new Pella windows that leads to the private, fenced backyard with exterior lighting, large patio and a fire pit. The kitchen features stainless steel appliances plus ice maker and wine fridge, and has built-in baby or dog gates.
The private primary suite wows with huge, renovated bathroom with dual sinks and a private patio, while the other two bedrooms share the secondary full bathroom on the other side of the house. The home has been renovated with new paint, new flooring, new carpeting, new electrical panel, new stove, and features two sheds for additional storage.
Perfectly located between Fort Belvoir and the Pentagon just off scenic GW Parkway and a short drive to Old Town Alexandria, this special home provides easy access to work, shopping, dining, and recreational activities in every direction.
***LEASE TERMS: Available immediately for minimum 12 months up to 24 months. PETS ALLOWED on a case by case basis depending on breed and size, with a pet deposit of $500/pet. Lawn mowing is tenant responsibility but shrubbery care is taken care of by the Landlord.***
Location
State VA
County Fairfax
Zoning 120
Rooms
Main Level Bedrooms 3
Interior
Hot Water Natural Gas
Heating Forced Air
Cooling Central A/C
Fireplaces Number 3
Fireplaces Type Wood
Equipment Dishwasher, Disposal, Dryer, Icemaker, Microwave, Refrigerator, Stove, Washer
Fireplace Y
Appliance Dishwasher, Disposal, Dryer, Icemaker, Microwave, Refrigerator, Stove, Washer
Heat Source Natural Gas
Laundry Dryer In Unit, Has Laundry, Hookup, Main Floor, Washer In Unit
Exterior
Exterior Feature Patio(s)
Garage Spaces 5.0
Fence Fully
Water Access N
Accessibility None
Porch Patio(s)
Total Parking Spaces 5
Garage N
Building
Story 1
Foundation Slab
Sewer Public Sewer
Water Public
Architectural Style Traditional
Level or Stories 1
Additional Building Above Grade, Below Grade
New Construction N
Schools
Elementary Schools Waynewood
Middle Schools Sandburg
High Schools West Potomac
School District Fairfax County Public Schools
Others
Pets Allowed Y
Senior Community No
Tax ID 0934 07010003
Ownership Other
SqFt Source Assessor
Miscellaneous Lawn Service,Trash Removal
Pets Allowed Case by Case Basis, Pet Addendum/Deposit


GET MORE INFORMATION





