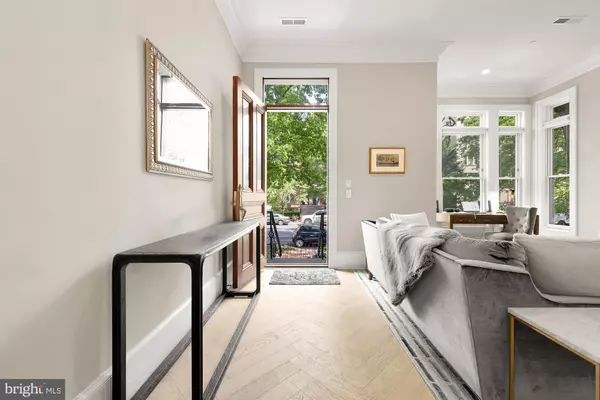1310 VERMONT AVE NW #4 Washington, DC 20005
2 Beds
2 Baths
1,285 SqFt
UPDATED:
01/21/2025 06:36 PM
Key Details
Property Type Condo
Sub Type Condo/Co-op
Listing Status Pending
Purchase Type For Sale
Square Footage 1,285 sqft
Price per Sqft $929
Subdivision Logan Circle
MLS Listing ID DCDC2171898
Style Contemporary,Traditional,Victorian
Bedrooms 2
Full Baths 2
Condo Fees $399/mo
HOA Y/N N
Abv Grd Liv Area 1,285
Originating Board BRIGHT
Year Built 2020
Annual Tax Amount $9,849
Tax Year 2024
Property Description
From your private entrance, step into a bright and airy space with soaring ceilings and expansive windows that provide captivating views of historic Vermont Avenue. The open-concept design seamlessly connects the living, dining, and gourmet kitchen areas, creating a welcoming and luminous environment. The kitchen features crisp white cabinetry, quartz countertops, Thermador appliances, and a peninsula perfect for casual dining.
The primary suite serves as a serene retreat, complete with an en-suite bath featuring luxurious Carrara marble, Waterworks fixtures, and a state-of-the-art toilet/bidet. Enjoy your morning coffee on the private balcony accessed directly from the suite. The spacious walk-in closet and additional bedroom, which can serve as a guest room or home office, add versatility to this thoughtfully designed home. Whether you're seeking a new permanent residence or an ideal second home/pied-à-terre, this opportunity is one you don't want to miss!
Step outside your pet-friendly condo and immerse yourself in the charm of Logan Circle Park, or explore the dynamic dining, shopping, and entertainment scene along 14th Street. Whether relocating for work or seeking a second home, this prime location offers unparalleled access to both the White House and Capitol Hill, combining convenient commutes with the lively atmosphere of Logan Circle.
Location
State DC
County Washington
Zoning RA-2
Rooms
Main Level Bedrooms 2
Interior
Interior Features Combination Dining/Living, Combination Kitchen/Dining, Combination Kitchen/Living, Dining Area, Floor Plan - Open, Kitchen - Gourmet, Kitchen - Island, Kitchen - Eat-In, Recessed Lighting, Upgraded Countertops, Walk-in Closet(s), Wood Floors
Hot Water Electric
Heating Forced Air
Cooling Central A/C
Flooring Wood, Hardwood
Equipment Built-In Microwave, Dishwasher, Disposal, Dryer - Front Loading, Freezer, Icemaker, Microwave, Oven/Range - Gas, Stainless Steel Appliances, Washer - Front Loading, Washer/Dryer Stacked
Fireplace N
Window Features Bay/Bow
Appliance Built-In Microwave, Dishwasher, Disposal, Dryer - Front Loading, Freezer, Icemaker, Microwave, Oven/Range - Gas, Stainless Steel Appliances, Washer - Front Loading, Washer/Dryer Stacked
Heat Source Electric
Exterior
Exterior Feature Balcony
Garage Spaces 1.0
Amenities Available None
Water Access N
View City
Accessibility 2+ Access Exits
Porch Balcony
Total Parking Spaces 1
Garage N
Building
Story 1
Unit Features Garden 1 - 4 Floors
Sewer Public Sewer
Water Public
Architectural Style Contemporary, Traditional, Victorian
Level or Stories 1
Additional Building Above Grade
New Construction N
Schools
School District District Of Columbia Public Schools
Others
Pets Allowed Y
HOA Fee Include Common Area Maintenance,Ext Bldg Maint,Gas,Insurance,Lawn Maintenance,Sewer,Snow Removal,Water
Senior Community No
Tax ID 0242//2082
Ownership Condominium
Special Listing Condition Standard
Pets Allowed Cats OK, Dogs OK

GET MORE INFORMATION





