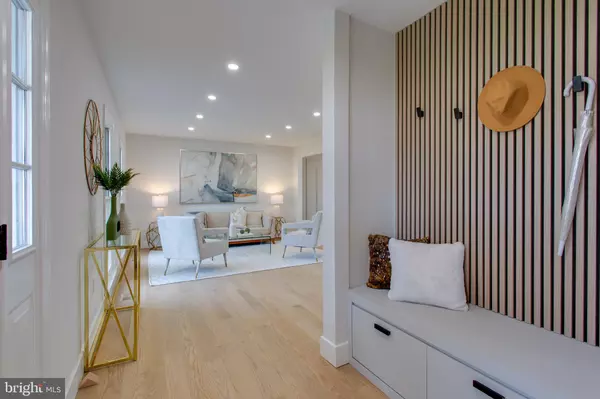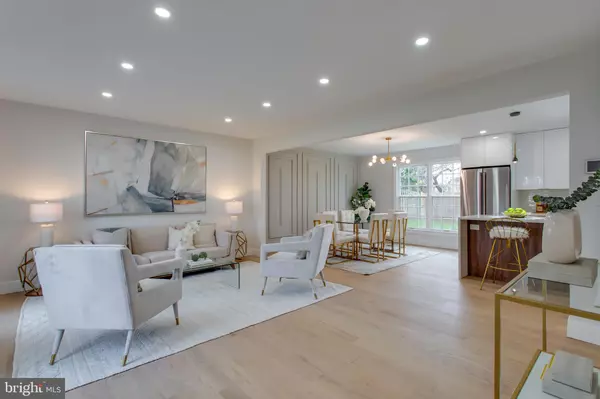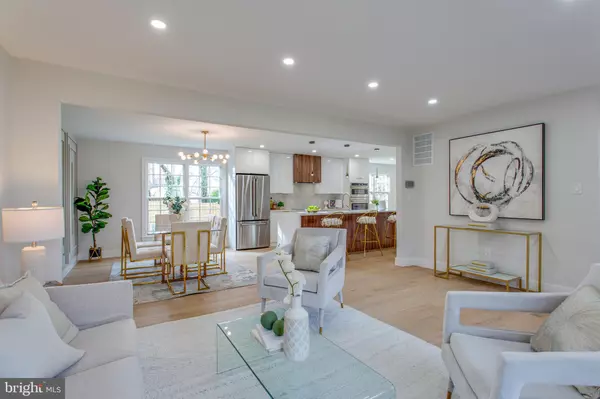GET MORE INFORMATION
$ 1,525,000
$ 1,500,000 1.7%
2400 OAKVALE CT NW Vienna, VA 22181
5 Beds
4 Baths
3,420 SqFt
UPDATED:
Key Details
Sold Price $1,525,000
Property Type Single Family Home
Sub Type Detached
Listing Status Sold
Purchase Type For Sale
Square Footage 3,420 sqft
Price per Sqft $445
Subdivision None Available
MLS Listing ID VAFX2214808
Sold Date 01/10/25
Style Colonial
Bedrooms 5
Full Baths 3
Half Baths 1
HOA Y/N N
Abv Grd Liv Area 2,280
Originating Board BRIGHT
Year Built 1984
Annual Tax Amount $12,635
Tax Year 2024
Lot Size 0.369 Acres
Acres 0.37
Property Description
As you step inside, you're greeted by an expansive open concept floor plan, where recessed lighting illuminates the space, creating a warm and inviting atmosphere. The heart of the home is undeniably the chef's kitchen, a true culinary haven adorned with sleek quartz countertops, an oversized island perfect for gatherings, and top-of-the-line GE Café stainless steel appliances. Every detail, from the modern fixtures to the carefully selected finishes, speaks of meticulous attention to quality and design.
The spa-like bathrooms are a retreat unto themselves, offering a sanctuary of relaxation with their luxurious fixtures and contemporary style. Throughout the home, upgraded hardwood floors add a touch of elegance, while the energy-efficient Pella windows and doors not only elevate the aesthetic but also enhance functionality. Modern light and plumbing fixtures throughout the home complete the look, combining beauty and practicality in every space.
Outside, the home impresses with a stamped concrete driveway leading to a spacious two-car garage, perfectly complementing the home's sleek exterior. The architectural roof shingles add both durability and a refined touch, ensuring the home's exterior is as thoughtfully crafted as its interior.
The lower level is equally impressive, featuring a fully finished basement that expands the living space with an additional bedroom and bathroom, ideal for guests or extended family. A spacious recreation room, complete with a wet bar, invites endless opportunities for entertainment, while the fully insulated basement and recently upgraded attic insulation ensure year-round comfort and efficiency. To further enhance comfort, the home includes a newer furnace and AC system, providing efficient climate control for every season.
Every element of this home has been thoughtfully designed and carefully executed, from the all-new plumbing and electrical systems to the modern finishes that adorn every room. Located in a prime neighborhood with easy access to local amenities, this home is more than just a place to live — it's a lifestyle waiting to be embraced.
Experience the perfect harmony of luxury and practicality in this exceptional Vienna residence. Schedule your private tour today and see for yourself what makes this home truly special.
Location
State VA
County Fairfax
Zoning 903
Rooms
Other Rooms Living Room, Dining Room, Primary Bedroom, Bedroom 2, Bedroom 3, Bedroom 4, Bedroom 5, Kitchen, Family Room, Laundry, Office, Recreation Room, Bathroom 3, Primary Bathroom, Half Bath
Basement Full, Daylight, Full, Fully Finished, Heated, Improved, Interior Access, Sump Pump, Windows
Interior
Interior Features Air Filter System, Bathroom - Walk-In Shower, Carpet, Ceiling Fan(s), Chair Railings, Crown Moldings, Dining Area, Family Room Off Kitchen, Floor Plan - Open, Formal/Separate Dining Room, Kitchen - Eat-In, Primary Bath(s), Recessed Lighting, Store/Office, Upgraded Countertops, Walk-in Closet(s), Wet/Dry Bar, Wood Floors, Other
Hot Water Electric
Heating Heat Pump(s)
Cooling Central A/C, Heat Pump(s)
Flooring Engineered Wood, Hardwood, Carpet, Ceramic Tile
Fireplaces Number 1
Fireplaces Type Mantel(s), Wood
Equipment Dishwasher, Disposal, Dryer - Front Loading, Energy Efficient Appliances, ENERGY STAR Clothes Washer, ENERGY STAR Dishwasher, ENERGY STAR Refrigerator, Exhaust Fan, Icemaker, Microwave, Oven - Wall, Oven/Range - Electric, Range Hood, Refrigerator, Stainless Steel Appliances, Washer - Front Loading, Washer/Dryer Stacked, Water Heater
Furnishings No
Fireplace Y
Appliance Dishwasher, Disposal, Dryer - Front Loading, Energy Efficient Appliances, ENERGY STAR Clothes Washer, ENERGY STAR Dishwasher, ENERGY STAR Refrigerator, Exhaust Fan, Icemaker, Microwave, Oven - Wall, Oven/Range - Electric, Range Hood, Refrigerator, Stainless Steel Appliances, Washer - Front Loading, Washer/Dryer Stacked, Water Heater
Heat Source Electric
Laundry Upper Floor
Exterior
Exterior Feature Patio(s), Porch(es), Enclosed
Parking Features Garage Door Opener, Garage - Front Entry, Inside Access
Garage Spaces 8.0
Fence Fully, Wood
Water Access N
Roof Type Architectural Shingle
Accessibility None
Porch Patio(s), Porch(es), Enclosed
Attached Garage 2
Total Parking Spaces 8
Garage Y
Building
Lot Description Corner, Landscaping, Private
Story 3
Foundation Other
Sewer Public Sewer
Water Public
Architectural Style Colonial
Level or Stories 3
Additional Building Above Grade, Below Grade
Structure Type Brick,Dry Wall,High
New Construction N
Schools
Elementary Schools Louise Archer
Middle Schools Thoreau
High Schools Madison
School District Fairfax County Public Schools
Others
Pets Allowed Y
Senior Community No
Tax ID 0383 46 0001
Ownership Fee Simple
SqFt Source Estimated
Security Features Carbon Monoxide Detector(s),Smoke Detector
Acceptable Financing Cash, Conventional, Private, VA
Horse Property N
Listing Terms Cash, Conventional, Private, VA
Financing Cash,Conventional,Private,VA
Special Listing Condition Standard
Pets Allowed No Pet Restrictions

Bought with Gizelle P Gorkowski • Compass
GET MORE INFORMATION





